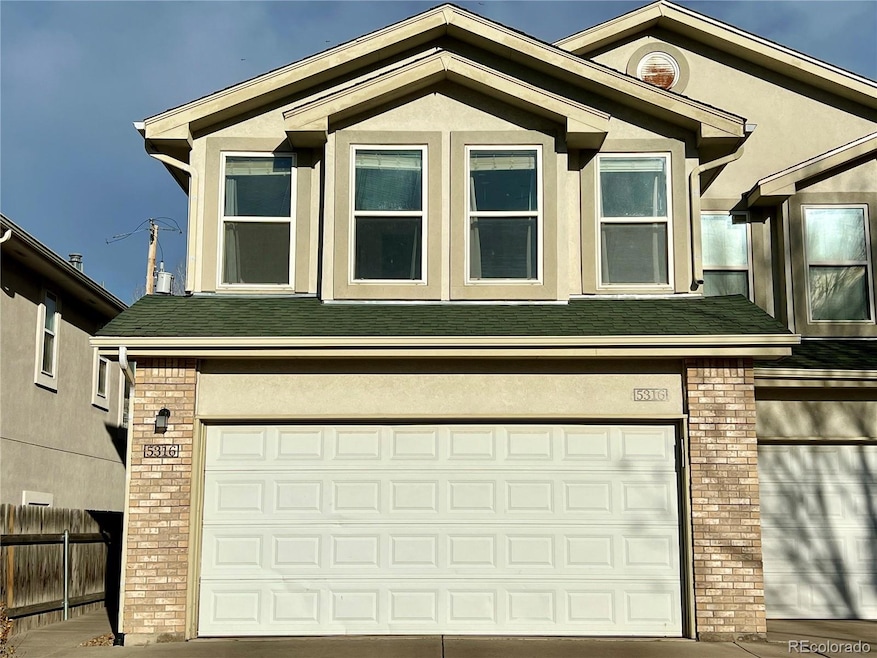5316 Stuart St Denver, CO 80212
Berkley NeighborhoodEstimated payment $3,627/month
Highlights
- Mountain View
- Private Yard
- 2 Car Attached Garage
- Vaulted Ceiling
- No HOA
- Patio
About This Home
Nestled on a quiet cul-de-sac, a short distance from the vibrant Tennyson Street shops, this modern townhome offers nearly 2,400 square feet of versatile living space across three levels.
The expansive main floor features an open-concept living, dining, and kitchen area, perfect for everyday living and entertaining, plus an attached two-car garage for added convenience. Upstairs, you'll find a spacious primary suite with vaulted ceilings, a five-piece en-suite bathroom and huge walk-in closet.
Additionally, there are two comfortably sized bedrooms and a full bathroom. The finished basement has a large room that can function as a fourth bedroom (egress window) or family room, plus an additional bathroom, and dedicated laundry room. Step outside into the fully fenced backyard, ideal for pets and gatherings, with a large patio perfect for enjoying sunny days or hosting guests.
Lastly, there are currently no government restrictions short-term rentals in this area, and this property is fully set up and ready as an Airbnb investment opportunity-all furniture, decoration, supplies, linens can be included. Buyers to verify all information.
Listing Agent
Erwin Brokerage Email: jerrodjohnson@gmail.com License #100065035 Listed on: 10/03/2025
Home Details
Home Type
- Single Family
Est. Annual Taxes
- $5,471
Year Built
- Built in 2002
Lot Details
- 3,049 Sq Ft Lot
- West Facing Home
- Private Yard
- Property is zoned R-2
Parking
- 2 Car Attached Garage
Home Design
- Frame Construction
- Concrete Perimeter Foundation
- Stucco
Interior Spaces
- 3-Story Property
- Furnished or left unfurnished upon request
- Vaulted Ceiling
- Mountain Views
- Finished Basement
- 1 Bedroom in Basement
- Laundry Room
Bedrooms and Bathrooms
- 4 Bedrooms
Schools
- Tennyson Knolls Elementary And Middle School
- Westminster High School
Additional Features
- Patio
- Forced Air Heating and Cooling System
Community Details
- No Home Owners Association
- Berkeley Gardens Subdivision
Listing and Financial Details
- Property held in a trust
- Assessor Parcel Number R0155132
Map
Home Values in the Area
Average Home Value in this Area
Tax History
| Year | Tax Paid | Tax Assessment Tax Assessment Total Assessment is a certain percentage of the fair market value that is determined by local assessors to be the total taxable value of land and additions on the property. | Land | Improvement |
|---|---|---|---|---|
| 2024 | $5,471 | $42,760 | $6,880 | $35,880 |
| 2023 | $5,435 | $51,080 | $6,970 | $44,110 |
| 2022 | $4,994 | $40,890 | $7,160 | $33,730 |
| 2021 | $5,120 | $40,890 | $7,160 | $33,730 |
| 2020 | $3,843 | $31,240 | $7,360 | $23,880 |
| 2019 | $3,833 | $31,240 | $7,360 | $23,880 |
| 2018 | $3,232 | $26,210 | $2,160 | $24,050 |
| 2017 | $2,830 | $26,210 | $2,160 | $24,050 |
| 2016 | $2,590 | $22,760 | $2,390 | $20,370 |
| 2015 | $2,588 | $22,760 | $2,390 | $20,370 |
| 2014 | -- | $19,220 | $2,390 | $16,830 |
Property History
| Date | Event | Price | List to Sale | Price per Sq Ft |
|---|---|---|---|---|
| 10/03/2025 10/03/25 | For Sale | $599,900 | -- | $260 / Sq Ft |
Purchase History
| Date | Type | Sale Price | Title Company |
|---|---|---|---|
| Bargain Sale Deed | -- | Land Title Guarantee Co | |
| Interfamily Deed Transfer | -- | None Available | |
| Warranty Deed | $197,500 | 1Dt | |
| Quit Claim Deed | -- | None Available | |
| Warranty Deed | $317,000 | Security Title | |
| Special Warranty Deed | $218,500 | Security Title | |
| Warranty Deed | $247,000 | North American Title Co |
Mortgage History
| Date | Status | Loan Amount | Loan Type |
|---|---|---|---|
| Open | $200,000 | Future Advance Clause Open End Mortgage | |
| Previous Owner | $253,400 | Unknown | |
| Previous Owner | $221,000 | Unknown | |
| Previous Owner | $209,950 | Unknown | |
| Closed | $63,400 | No Value Available |
Source: REcolorado®
MLS Number: 2809239
APN: 1825-18-1-10-015
- 4009 W 52nd Ave
- 5249 Osceola St
- 5204 Perry St
- 5400 Sheridan Blvd Unit 223
- 5400 Sheridan Blvd Unit 167
- 5400 Sheridan Blvd Unit 237
- 5400 Sheridan Blvd Unit 135
- 5115 Osceola St
- 5402 Meade St
- 5038 Vrain St
- 5111 Meade St
- 5175 Lowell Blvd
- 4981 Osceola St
- 4942 N Raleigh St
- 5035 Meade St
- 4909 Osceola St
- 4902 Osceola St
- 4943 Lowell Blvd Unit 4
- 4943 Lowell Blvd Unit 1
- 4805 Stuart St
- 4035 W 53rd Ave
- 4703 W 52nd Ave
- 5390 King Ct Unit A
- 5231 Julian St
- 3366 W 55th Place
- 8150-8152 Ames Way Unit 8150 down
- 5266 Grove St
- 5670 W 52nd Ave
- 4586 Tennyson St
- 5256 N Federal Blvd
- 5227 N Eliot St
- 2876 W 53rd Ave Unit 211
- 2899 W 52nd Ave
- 2899 W 52nd Ave
- 2803 W 52nd Ave Unit Studio
- 2809 W 52nd Ave
- 6029 Benton St Unit ID1263535P
- 3101 W 47th Ave
- 4415 Stuart St
- 4361 N Raleigh St







