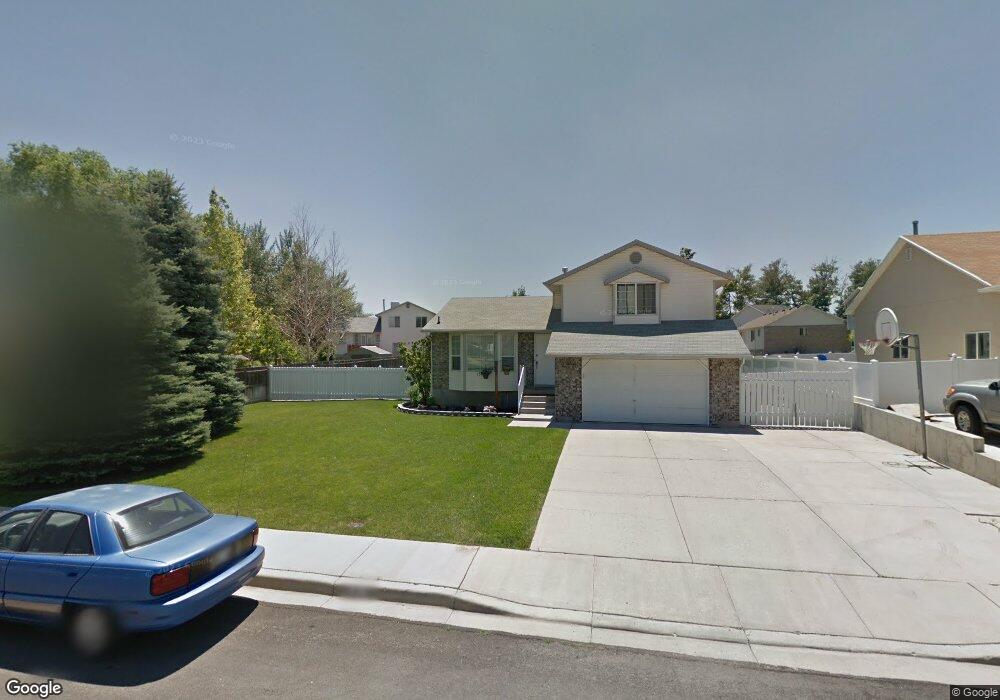5317 Amber Ridge Ln Salt Lake City, UT 84120
Hunter NeighborhoodEstimated Value: $465,000 - $513,000
3
Beds
2
Baths
1,222
Sq Ft
$401/Sq Ft
Est. Value
About This Home
This home is located at 5317 Amber Ridge Ln, Salt Lake City, UT 84120 and is currently estimated at $490,129, approximately $401 per square foot. 5317 Amber Ridge Ln is a home located in Salt Lake County with nearby schools including Jackling Elementary School, Kennedy Junior High School, and Hunter High School.
Ownership History
Date
Name
Owned For
Owner Type
Purchase Details
Closed on
Sep 2, 2016
Sold by
Lamoreaux Russell Ramon and Lamoreaux Stacy Marjorie
Bought by
Shiozawa Natalie
Current Estimated Value
Home Financials for this Owner
Home Financials are based on the most recent Mortgage that was taken out on this home.
Original Mortgage
$201,900
Outstanding Balance
$161,374
Interest Rate
3.45%
Mortgage Type
New Conventional
Estimated Equity
$328,755
Purchase Details
Closed on
Feb 2, 2016
Sold by
Lamoreaux Russell and Cole Stacy
Bought by
Lamoreaux Russell Ramon and Lamoreaux Stacy Marjorie
Home Financials for this Owner
Home Financials are based on the most recent Mortgage that was taken out on this home.
Original Mortgage
$180,000
Interest Rate
3.93%
Mortgage Type
New Conventional
Purchase Details
Closed on
Apr 2, 2014
Sold by
Deppe Jeremy D and Deppe Rebecca G
Bought by
Lamoreaux Russell and Cole Stacy
Home Financials for this Owner
Home Financials are based on the most recent Mortgage that was taken out on this home.
Original Mortgage
$180,462
Interest Rate
4.3%
Mortgage Type
New Conventional
Purchase Details
Closed on
Apr 1, 2004
Sold by
Deppe Jeremy D and Deppe Rebecca G
Bought by
Deppe Jeremy D and Deppe Rebecca G
Purchase Details
Closed on
Nov 8, 1996
Sold by
Celebrity Builders Inc
Bought by
Deppe Jeremy D and Deppe Rebecca G
Home Financials for this Owner
Home Financials are based on the most recent Mortgage that was taken out on this home.
Original Mortgage
$115,849
Interest Rate
8.06%
Mortgage Type
FHA
Create a Home Valuation Report for This Property
The Home Valuation Report is an in-depth analysis detailing your home's value as well as a comparison with similar homes in the area
Home Values in the Area
Average Home Value in this Area
Purchase History
| Date | Buyer | Sale Price | Title Company |
|---|---|---|---|
| Shiozawa Natalie | -- | First American Title | |
| Lamoreaux Russell Ramon | -- | Backman Title Services | |
| Lamoreaux Russell | -- | First American Title | |
| Deppe Jeremy D | -- | None Available | |
| Deppe Jeremy D | -- | -- |
Source: Public Records
Mortgage History
| Date | Status | Borrower | Loan Amount |
|---|---|---|---|
| Open | Shiozawa Natalie | $201,900 | |
| Previous Owner | Lamoreaux Russell Ramon | $180,000 | |
| Previous Owner | Lamoreaux Russell | $180,462 | |
| Previous Owner | Deppe Jeremy D | $115,849 |
Source: Public Records
Tax History Compared to Growth
Tax History
| Year | Tax Paid | Tax Assessment Tax Assessment Total Assessment is a certain percentage of the fair market value that is determined by local assessors to be the total taxable value of land and additions on the property. | Land | Improvement |
|---|---|---|---|---|
| 2025 | $2,749 | $441,700 | $162,300 | $279,400 |
| 2024 | $2,749 | $419,600 | $153,100 | $266,500 |
| 2023 | $2,685 | $392,300 | $140,500 | $251,800 |
| 2022 | $2,638 | $386,600 | $126,000 | $260,600 |
| 2021 | $2,478 | $326,400 | $96,900 | $229,500 |
| 2020 | $2,281 | $283,400 | $86,000 | $197,400 |
| 2019 | $2,252 | $269,900 | $81,200 | $188,700 |
| 2018 | $2,135 | $247,200 | $81,200 | $166,000 |
| 2017 | $1,985 | $233,600 | $81,200 | $152,400 |
| 2016 | $1,767 | $208,400 | $81,200 | $127,200 |
| 2015 | $1,664 | $186,800 | $100,800 | $86,000 |
| 2014 | $1,706 | $187,700 | $102,900 | $84,800 |
Source: Public Records
Map
Nearby Homes
- 3524 S 5450 W
- 3628 S 5450 W
- 5200 W 3500 S
- 5491 W Fade Ct
- 5508 W Victory Lap Ct
- 5516 W Victory Lap Ct
- 5235 W Rancho Vista Ln
- The Harrison Plan at Evans Park
- The Jake Plan at Evans Park
- The Brodie Plan at Evans Park
- The Elwood Plan at Evans Park
- The Campbell 1 Plan at Evans Park
- 5493 W Evans Park Ct
- 5493 W Cherrywood Ln Unit 6
- 3724 S 5450 W
- 3724 S 5450 W Unit 12
- 3759 S Old Wood Place Unit 107
- 3601 S 5650 W
- 3605 S Bannock St
- 5049 W Candice Wood Cir
- 5317 W Amber Ridge Ln
- 5303 Amber Ridge Ln
- 5331 Amber Ridge Ln
- 5331 W Amber Ridge Ln Unit 101
- 5331 W Amber Ridge Ln
- 5302 Brush Creek Bay
- 5302 W Brush Creek Bay
- 3575 Park Dale Ct
- 5312 W Brush Creek Bay
- 5312 Brush Creek Bay
- 3552 Basswood Cove
- 3552 S Basswood Cove
- 3568 S Tafton Rd
- 3551 S Park Brook Ct
- 3551 Park Brook Ct
- 3585 Park Dale Ct
- 5292 Brush Creek Bay
- 3568 Tafton Rd
- 3576 Park Dale Ct
- 3553 S Basswood Cove
