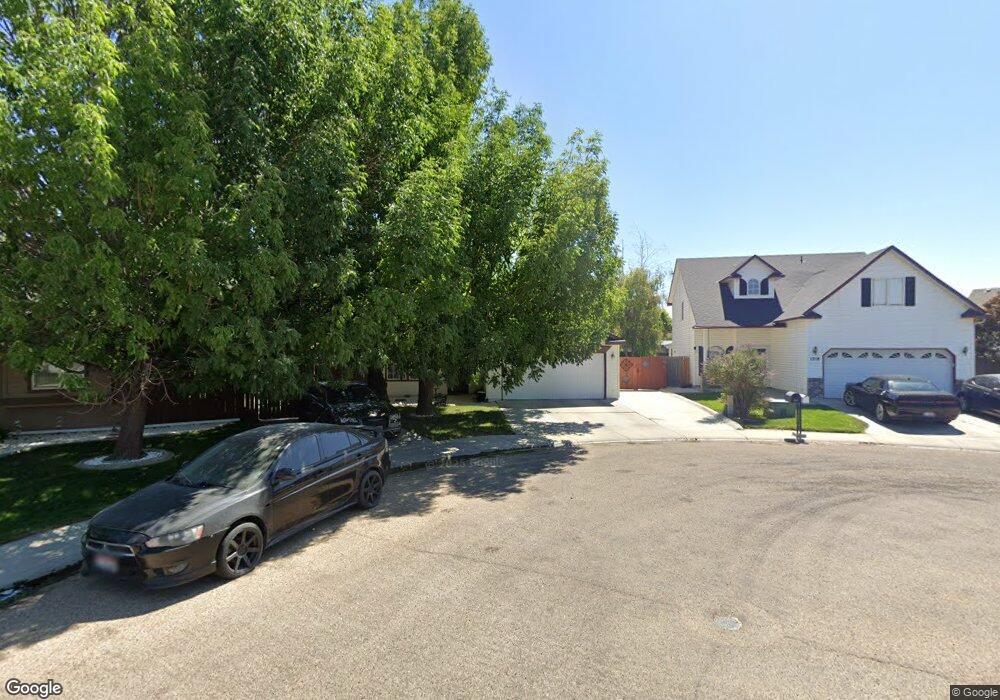5317 Obsidian Way Caldwell, ID 83607
Estimated Value: $353,000 - $363,000
3
Beds
3
Baths
1,439
Sq Ft
$249/Sq Ft
Est. Value
About This Home
This home is located at 5317 Obsidian Way, Caldwell, ID 83607 and is currently estimated at $357,808, approximately $248 per square foot. 5317 Obsidian Way is a home located in Canyon County with nearby schools including Lewis And Clark Elementary School, Syringa Middle School, and Caldwell Senior High School.
Ownership History
Date
Name
Owned For
Owner Type
Purchase Details
Closed on
May 23, 2011
Sold by
Federal Home Loan Mortgage Corporation
Bought by
Sanchez Dulce O
Current Estimated Value
Purchase Details
Closed on
Feb 18, 2011
Sold by
Bowman Carrie K and Bowman Kenneth F
Bought by
Federal Home Loan Mortgage Corp
Purchase Details
Closed on
Aug 3, 2005
Sold by
Thompson Thomas V and Thompson Tamera A
Bought by
Bowman Carrie K and Bowman Kenneth F
Home Financials for this Owner
Home Financials are based on the most recent Mortgage that was taken out on this home.
Original Mortgage
$79,600
Interest Rate
5.05%
Mortgage Type
Fannie Mae Freddie Mac
Create a Home Valuation Report for This Property
The Home Valuation Report is an in-depth analysis detailing your home's value as well as a comparison with similar homes in the area
Home Values in the Area
Average Home Value in this Area
Purchase History
| Date | Buyer | Sale Price | Title Company |
|---|---|---|---|
| Sanchez Dulce O | -- | Stewart Title Emerald O | |
| Federal Home Loan Mortgage Corp | $64,407 | Northwest Title | |
| Bowman Carrie K | -- | Pioneer Title Company Of Can |
Source: Public Records
Mortgage History
| Date | Status | Borrower | Loan Amount |
|---|---|---|---|
| Previous Owner | Bowman Carrie K | $79,600 |
Source: Public Records
Tax History Compared to Growth
Tax History
| Year | Tax Paid | Tax Assessment Tax Assessment Total Assessment is a certain percentage of the fair market value that is determined by local assessors to be the total taxable value of land and additions on the property. | Land | Improvement |
|---|---|---|---|---|
| 2025 | $1,072 | $346,200 | $105,000 | $241,200 |
| 2024 | $1,072 | $329,100 | $93,300 | $235,800 |
| 2023 | $1,000 | $306,400 | $93,300 | $213,100 |
| 2022 | $1,702 | $350,500 | $127,000 | $223,500 |
| 2021 | $1,442 | $233,300 | $61,000 | $172,300 |
| 2020 | $803 | $208,100 | $49,000 | $159,100 |
| 2019 | $1,529 | $188,000 | $43,700 | $144,300 |
| 2018 | $1,415 | $0 | $0 | $0 |
| 2017 | $1,248 | $0 | $0 | $0 |
| 2016 | $1,259 | $0 | $0 | $0 |
| 2015 | $1,141 | $0 | $0 | $0 |
| 2014 | -- | $101,200 | $17,500 | $83,700 |
Source: Public Records
Map
Nearby Homes
- 4813 Great Falls Ave
- 4719 Pioneer Ave
- 4715 Great Falls Ave
- 14243 Shelby St
- 16856 Suffolk Ave
- 4605 Great Falls Ave
- 14286 Shenandoah St
- 14589 Dartmoor St
- 924 Palrang Dr
- 5415 Juliet Rose Ave
- 5421 Juliet Rose Ave
- 5425 Juliet Rose Ave
- 405 Crafts St
- Lochsa Plan at Pradera - Brookside
- Camas Plan at Pradera - Brookside
- Bannock Plan at Pradera - Brookside
- Forest Plan at Pradera - Brookside
- TBD Homedale Rd
- 317 Crafts St
- 5407 Sparky Ave
- 1218 Gold Creek Dr
- 5311 Obsidian Way
- 1217 Falcon St
- 1214 Gold Creek Dr
- 1215 Falcon St
- 5307 Obsidian Way
- 1210 Gold Creek Dr
- 1213 Gold Creek Dr
- 1213 Falcon St
- 1209 Gold Creek Dr
- 1206 Gold Creek Dr
- 1211 Falcon St
- 1205 Gold Creek Dr
- 1209 Falcon St
- 1218 Falcon St
- 1202 Gold Creek Dr
- 5219 Obsidian Way
- 1216 Falcon St
- 1214 Falcon St
- 5309 Lockwood Way
