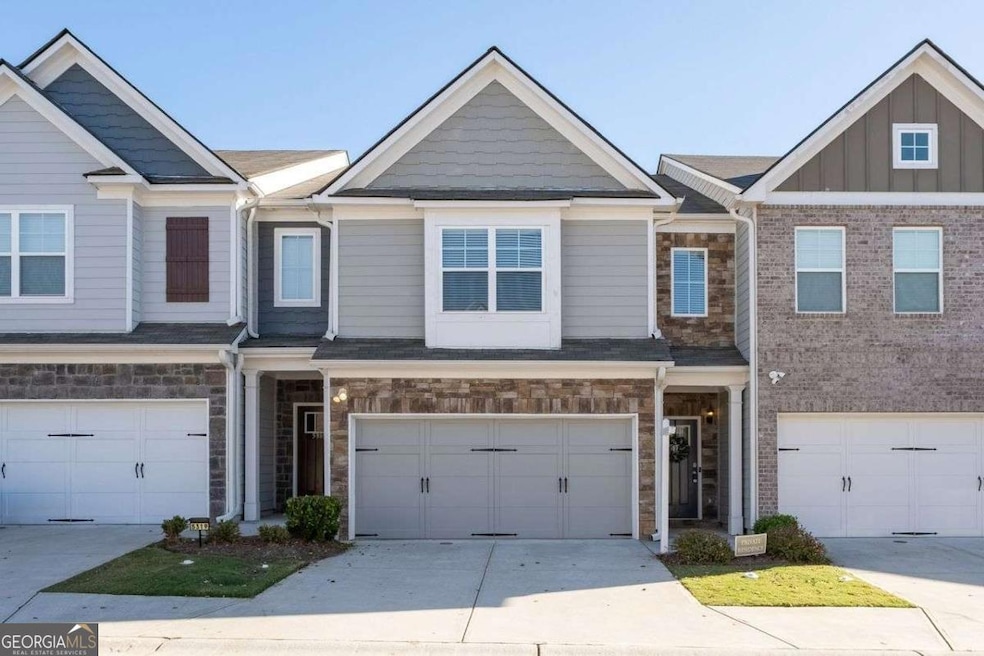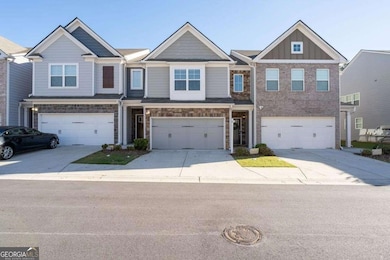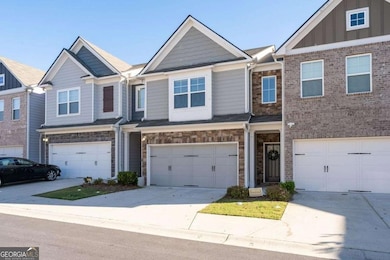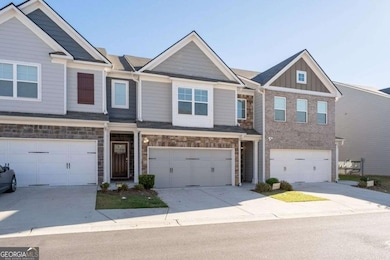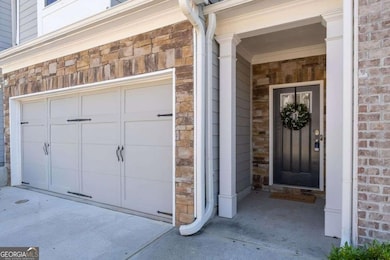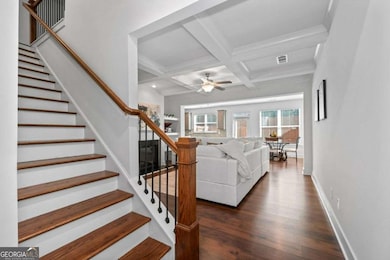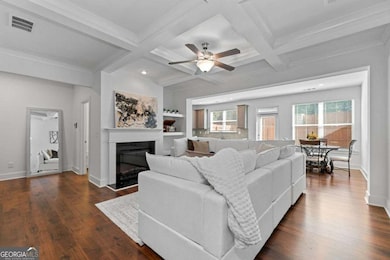5317 Radford Loop Fairburn, GA 30213
Estimated payment $1,921/month
Highlights
- Clubhouse
- Loft
- Community Pool
- Private Lot
- High Ceiling
- Tennis Courts
About This Home
Step into this beautifully crafted townhome featuring a striking exterior with stone and brick accents and a charming front porch that invites you in. Inside, the spacious living room showcases elegant coffered ceilings, gleaming hardwood floors, and a cozy fireplace-perfect for relaxing or entertaining. The open-concept kitchen is a chef's dream, complete with granite countertops, stainless steel appliances, and generous cabinet space. Upstairs, a versatile loft area offers the ideal spot for a home office, media room, or quiet retreat. The luxurious master suite includes a spa-like en-suite bathroom with dual vanities and a walk-in closet. Additional features include a two-car garage, well-maintained landscaping, and abundant natural light throughout the home. Located in a desirable Fairburn community, this home combines modern amenities with timeless charm. Don't miss your chance to make it yours!
Townhouse Details
Home Type
- Townhome
Est. Annual Taxes
- $3,822
Year Built
- Built in 2022
Lot Details
- 1,307 Sq Ft Lot
- Two or More Common Walls
- Wood Fence
- Level Lot
HOA Fees
- $150 Monthly HOA Fees
Home Design
- Slab Foundation
- Stone Siding
- Vinyl Siding
- Stone
Interior Spaces
- 1,911 Sq Ft Home
- 2-Story Property
- Bookcases
- High Ceiling
- Ceiling Fan
- Factory Built Fireplace
- Double Pane Windows
- Entrance Foyer
- Living Room with Fireplace
- Loft
- Home Security System
Kitchen
- Walk-In Pantry
- Microwave
- Dishwasher
- Kitchen Island
- Disposal
Flooring
- Carpet
- Vinyl
Bedrooms and Bathrooms
- 3 Bedrooms
- Walk-In Closet
- Double Vanity
Laundry
- Laundry in Hall
- Laundry on upper level
Parking
- 2 Car Garage
- Parking Accessed On Kitchen Level
- Garage Door Opener
Schools
- Oakley Elementary School
- Bear Creek Middle School
- Creekside High School
Utilities
- Forced Air Zoned Heating and Cooling System
- Underground Utilities
- Electric Water Heater
- Phone Available
- Cable TV Available
Additional Features
- Energy-Efficient Appliances
- Patio
Community Details
Overview
- Association fees include maintenance exterior, ground maintenance, swimming, tennis
- Renaissance At South Park Subdivision
Recreation
- Tennis Courts
- Community Pool
Additional Features
- Clubhouse
- Fire and Smoke Detector
Map
Home Values in the Area
Average Home Value in this Area
Tax History
| Year | Tax Paid | Tax Assessment Tax Assessment Total Assessment is a certain percentage of the fair market value that is determined by local assessors to be the total taxable value of land and additions on the property. | Land | Improvement |
|---|---|---|---|---|
| 2025 | $3,196 | $131,600 | $25,640 | $105,960 |
| 2023 | $3,196 | $113,240 | $23,080 | $90,160 |
| 2022 | $747 | $19,040 | $19,040 | $0 |
Property History
| Date | Event | Price | List to Sale | Price per Sq Ft |
|---|---|---|---|---|
| 11/07/2025 11/07/25 | Price Changed | $275,000 | -5.2% | $144 / Sq Ft |
| 10/15/2025 10/15/25 | For Sale | $290,000 | -- | $152 / Sq Ft |
Purchase History
| Date | Type | Sale Price | Title Company |
|---|---|---|---|
| Limited Warranty Deed | $288,215 | -- |
Mortgage History
| Date | Status | Loan Amount | Loan Type |
|---|---|---|---|
| Open | $273,804 | New Conventional |
Source: Georgia MLS
MLS Number: 10625112
APN: 09F-0703-0033-191-3
- 7624 Squire Ct
- 295 Fireside Way
- 245 Fieldstone Dr
- 7820 Marie Way
- 6390 Highway 92
- 6230 Tennis Dr
- 6370 Highway 92
- 5778 Blacktop Ct
- 4095 Oriole Ln
- Reagan Plan at Enclave at Evergreen
- Emma Plan at Enclave at Evergreen
- Millhaven Plan at Enclave at Evergreen
- Layla II Plan at Enclave at Evergreen
- Zoey II Plan at Enclave at Evergreen
- 13 Camellia Dr
- 7 Camellia Dr
- 80 Hydrangea Cir
- 120 Hearth Way
- 6157 Redtop Loop
- 5853 Black Top Way
- 5755 Blacktop Ct
- 6064 Redtop Loop
- 5787 Blacktop Ct
- 2085 Winding Crossing Trail
- 13037 Buck Ridge Ln
- 888 Tall Deer Dr
- 141 Fairview Dr
- 130 Shaw Dr
- 12076 Crosswicks Rd
- 12006 Crosswicks Rd Unit 194
- 12006 Crosswicks Rd Unit Sunburst
- 12006 Crosswicks Rd Unit 81
- 12006 Crosswicks Rd Unit Sunshine
- 12006 Crosswicks Rd Unit Joy
- 419 Lake Ridge Ln
- 3217 Bowlin Dr
- 336 Riverview Ct
