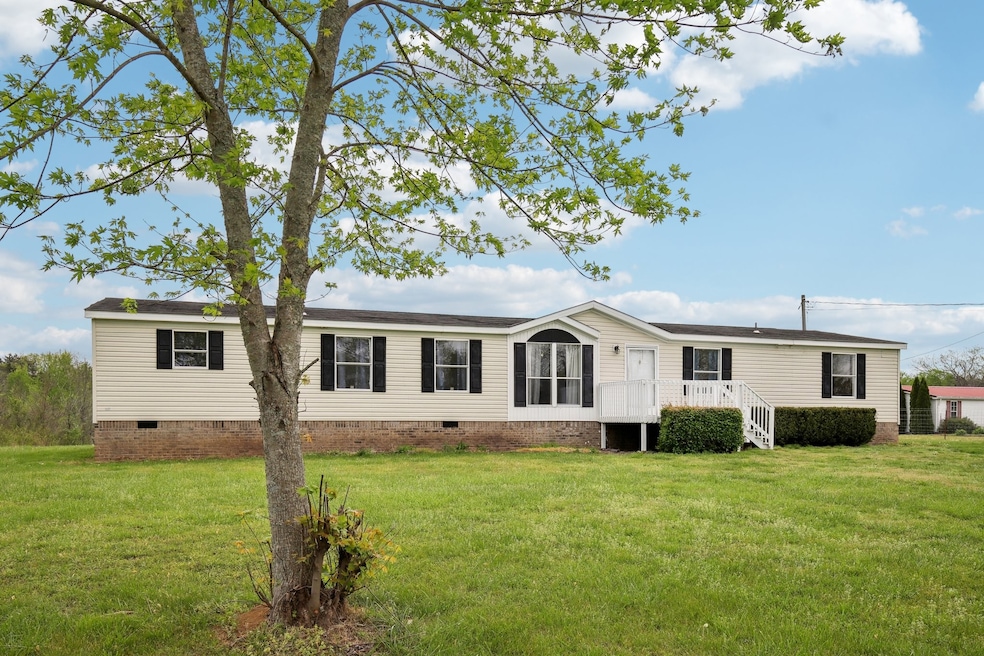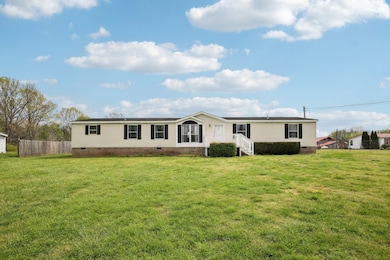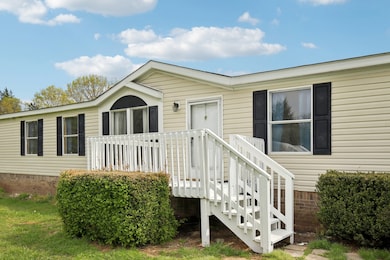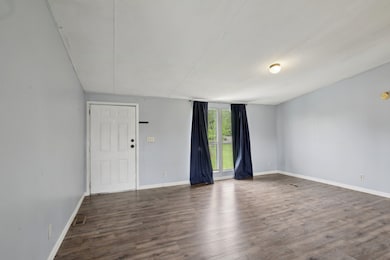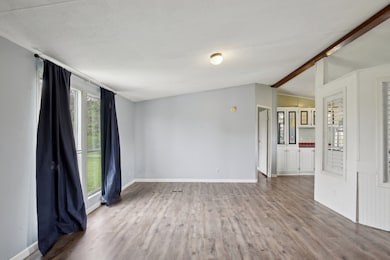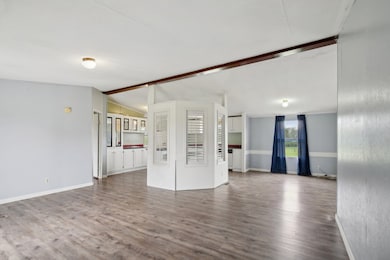
5317 Tobe Robertson Rd Columbia, TN 38401
Highlights
- Deck
- No HOA
- Walk-In Closet
- Traditional Architecture
- Porch
- Cooling Available
About This Home
As of August 2025If you've been dreaming of stretching out and enjoying peaceful rural living, this Columbia property is the one! Set on a lush green acre of land, surrounded by farmland, this spacious home offers comfort, potential, and a great layout. Inside, you'll find a generous primary suite with a private bath that includes double vanities, a soaking tub, separate shower, and a large walk-in closet. On the opposite side of the home are three additional well-sized bedrooms and a second full bath—plenty of space for family or guests. The living areas include both a living room and a cozy den with a gas fireplace, plus a bonus room and a dedicated office with a built-in desk—ideal for remote work or study. The kitchen features custom cabinetry, an island with built-in cooktop and seating- great for casual meals or entertaining. A separate utility room adds everyday convenience. Some recent updates include new carpet in two bedrooms and fresh vinyl flooring in the bathrooms and utility room. Step outside to a back deck perfect for summer BBQs, overlooking your peaceful backyard. Two storage buildings are included and offer plenty of space for tools, hobbies, or extra storage. Located within 15 minutes from shopping, dining, and amenities, this rural gem gives you the best of both worlds. No HOA, no city taxes- just quiet country living at your own pace. Book your private tour today and come see the potential for yourself!
Last Agent to Sell the Property
Elam Real Estate Brokerage Phone: 6152786887 License #371173 Listed on: 04/22/2025
Property Details
Home Type
- Mobile/Manufactured
Est. Annual Taxes
- $959
Year Built
- Built in 2001
Lot Details
- 1 Acre Lot
- Partially Fenced Property
- Level Lot
Parking
- Gravel Driveway
Home Design
- Manufactured Home With Land
- Traditional Architecture
- Shingle Roof
- Vinyl Siding
Interior Spaces
- 2,052 Sq Ft Home
- Property has 1 Level
- Ceiling Fan
- Gas Fireplace
- Living Room with Fireplace
- Crawl Space
- Fire and Smoke Detector
- Dishwasher
Flooring
- Carpet
- Vinyl
Bedrooms and Bathrooms
- 4 Main Level Bedrooms
- Walk-In Closet
- 2 Full Bathrooms
Outdoor Features
- Deck
- Outdoor Storage
- Porch
Schools
- Chapel Hill Elementary School
- Forrest Middle School
- Marshall Co High School
Utilities
- Cooling Available
- Central Heating
- Septic Tank
Community Details
- No Home Owners Association
- Ralph E Reed Farm Subdivision
Listing and Financial Details
- Assessor Parcel Number 008 02200 000
Similar Homes in Columbia, TN
Home Values in the Area
Average Home Value in this Area
Property History
| Date | Event | Price | Change | Sq Ft Price |
|---|---|---|---|---|
| 08/04/2025 08/04/25 | Sold | $300,000 | -4.8% | $146 / Sq Ft |
| 06/28/2025 06/28/25 | Pending | -- | -- | -- |
| 06/13/2025 06/13/25 | Price Changed | $315,000 | -3.0% | $154 / Sq Ft |
| 04/22/2025 04/22/25 | For Sale | $324,900 | -- | $158 / Sq Ft |
Tax History Compared to Growth
Agents Affiliated with this Home
-
J
Seller's Agent in 2025
Joseph Phinney
Elam Real Estate
(615) 278-6887
56 Total Sales
-

Buyer's Agent in 2025
Alyson Bennett
Scout Realty
(615) 397-7764
52 Total Sales
Map
Source: Realtracs
MLS Number: 2820812
APN: 059008 02200
- 1251 Hazelwood Rd
- 0 Creek View Cir Unit RTC2688062
- 5400 Creek View Rd
- 4934 Reynolds Rd
- 1249 Wilson School Rd
- 6104 Cedar Run Ln
- 5240 Will Brown Rd
- 6011 Woodstock Ln
- 6011 Woodstock Ln
- 6008 Woodstock Ln
- 6101 Cedar Run Ln
- 6001 Woodstock Ln
- 6012 Woodstock Ln
- Alpine Plan at Trace Side
- Winston Plan at Trace Side
- Choral Plan at Trace Side
- 0 Kedron Road Tract 1 and 2
- 0 Kedron Road Tract 2
- 0 Kedron Road Tract 1
- 2434 Rally Hill Rd
