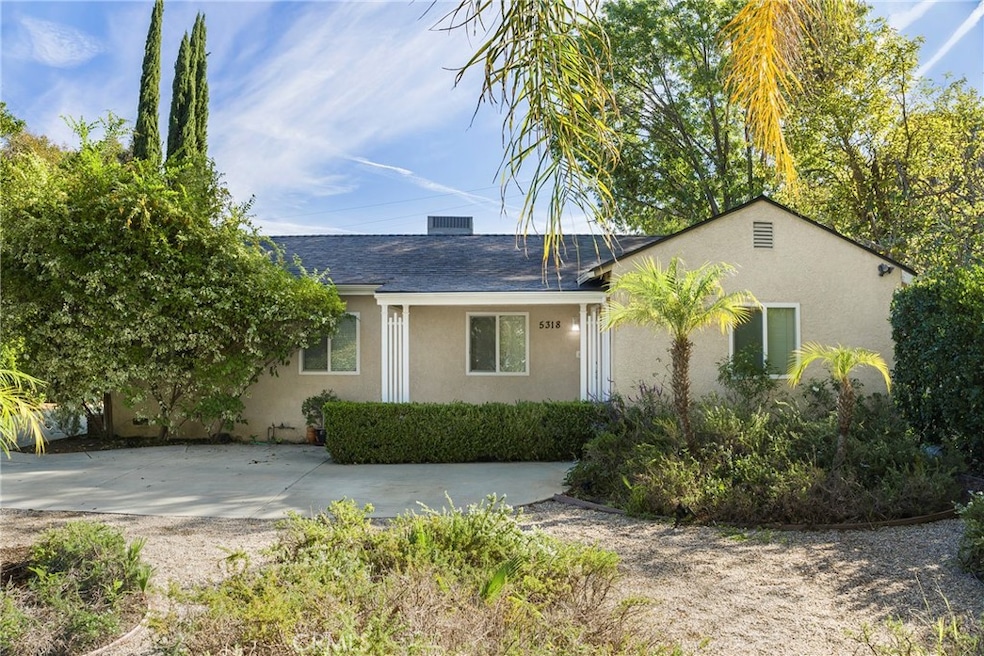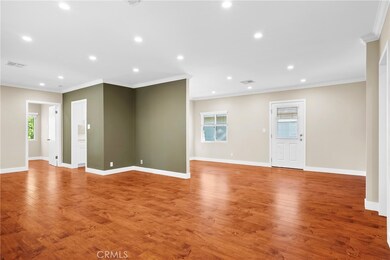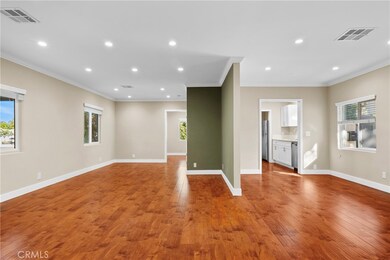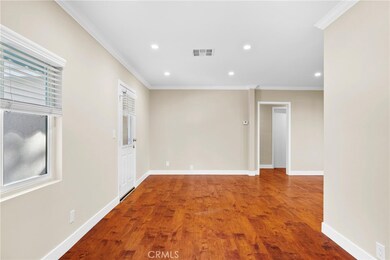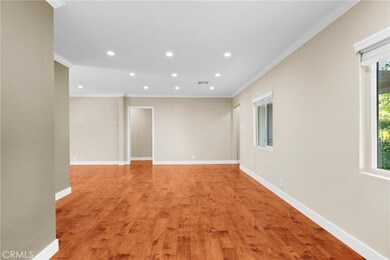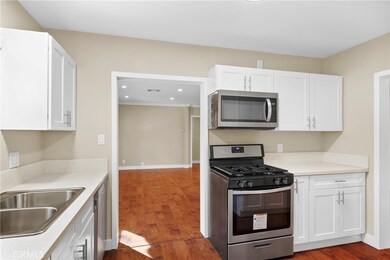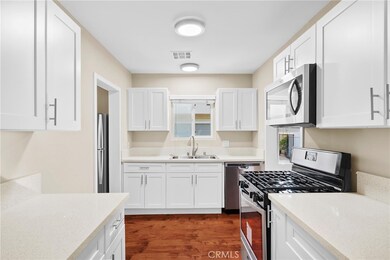5318 Alhama Dr Woodland Hills, CA 91364
Highlights
- Primary Bedroom Suite
- No HOA
- Double Pane Windows
- Main Floor Bedroom
- Neighborhood Views
- Crown Molding
About This Home
Stunning Fully Remodeled Woodland Hills Home South of the Boulevard – Move-In Ready! This beautifully remodeled home located south of the boulevard in one of Woodland Hills’ most sought-after neighborhoods. Perfect for tenants seeking modern comfort and style, this residence offers a fresh, contemporary living experience with high-end upgrades throughout. Step inside and fall in love with the bright, open floor plan featuring brand-new hardwood floors, fresh interior paint, and abundant natural light. The spacious living area flows seamlessly into the sleek, newly updated kitchen—complete with new stainless-steel appliances, modern cabinetry, and in-kitchen laundry for added convenience. Every detail of this remodel has been designed for comfort and functionality. The bedrooms are generously sized with great natural light, while the updated bathrooms showcase clean, modern finishes. This home truly feels like new from top to bottom. Outside, enjoy the convenience of private driveway parking and a peaceful setting in a quiet, tree-lined community known for its charm and hillside appeal. Surrounded by nature yet minutes from Ventura Blvd dining, shopping, and freeway access, this home offers the best of Woodland Hills living!
Listing Agent
Luxury Collective Brokerage Phone: 818-426-2465 License #02159983 Listed on: 11/26/2025
Home Details
Home Type
- Single Family
Est. Annual Taxes
- $19,365
Year Built
- Built in 1940
Lot Details
- 10,783 Sq Ft Lot
- Back and Front Yard
Home Design
- Entry on the 1st floor
Interior Spaces
- 1,200 Sq Ft Home
- 1-Story Property
- Crown Molding
- Recessed Lighting
- Double Pane Windows
- Living Room
- Neighborhood Views
- Fire and Smoke Detector
Kitchen
- Gas Oven
- Gas Cooktop
Bedrooms and Bathrooms
- 3 Bedrooms | 5 Main Level Bedrooms
- Primary Bedroom Suite
- 2 Full Bathrooms
- Bathtub with Shower
- Walk-in Shower
Laundry
- Laundry Room
- Laundry in Kitchen
- Washer and Gas Dryer Hookup
Parking
- Parking Available
- Driveway
Outdoor Features
- Patio
- Exterior Lighting
Utilities
- Central Heating and Cooling System
- Phone Available
- Cable TV Available
Listing and Financial Details
- Security Deposit $3,975
- 12-Month Minimum Lease Term
- Available 11/26/25
- Tax Lot 3047
- Tax Tract Number 6170
- Assessor Parcel Number 2167023012
Community Details
Overview
- No Home Owners Association
Pet Policy
- Call for details about the types of pets allowed
Map
Source: California Regional Multiple Listing Service (CRMLS)
MLS Number: SR25266728
APN: 2167-023-012
- 5223 Alhama Dr
- 5119 Escobedo Dr
- 5108 Escobedo Dr
- 5102 Escobedo Dr
- 5105 Escobedo Dr
- 0 Lopez St
- 5040 Marmol Dr
- 5305 Campo Rd
- 21115 Lopez St
- 5335 Medina Rd
- 5019 Serrania Ave
- 5515 Canoga Ave Unit 318
- 5515 Canoga Ave Unit 305
- 5006 Catalon Ave
- 5005 Catalon Ave
- 5140 Baza Ave
- 5525 Canoga Ave Unit 129
- 5130 Medina Rd
- 5134 Medina Rd
- 4922 Escobedo Dr
- 21050 Avenue San Luis Unit A
- 21050 Avenue San Luis
- 5302 Comercio Ln Unit 9
- 5132 Escobedo Dr
- 21217 De la Guerra St Unit A
- 21217 De la Guerra St Unit B
- 5102 Escobedo Dr
- 5129 Marmol Dr
- 21303 Celes St
- 20880 Ventura Blvd
- 21223 Velicata St
- 21321 Velicata St
- 5220 Medina Rd
- 21327 De la Osa St
- 5368 Campo Rd
- 5160 Medina Rd
- 5515 Canoga Ave Unit 221
- 5131 Campo Rd
- 5304 Baza Ave
- 5358 Baza Ave
