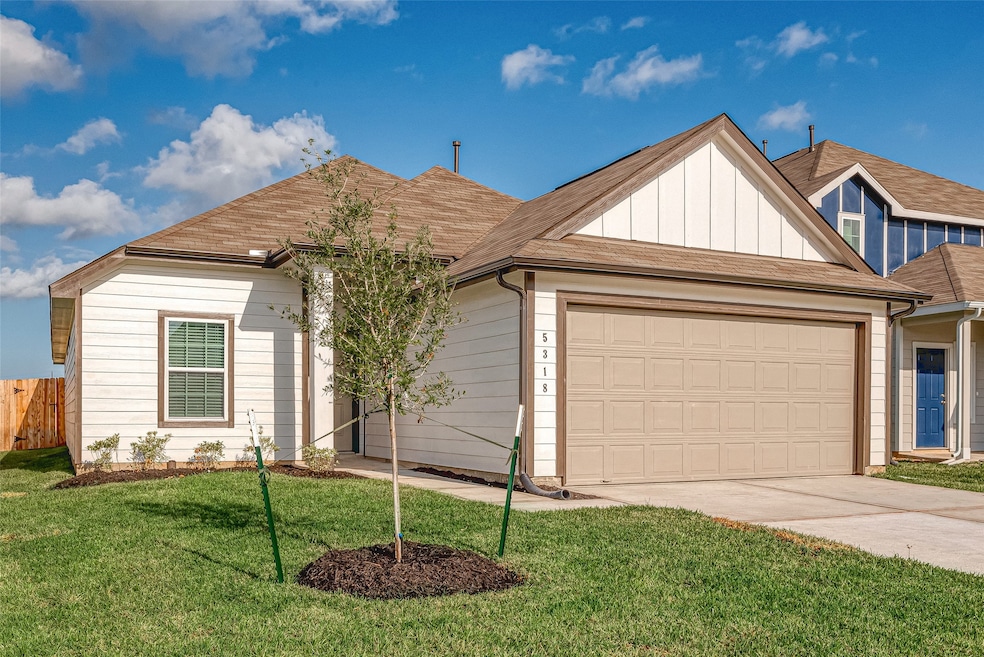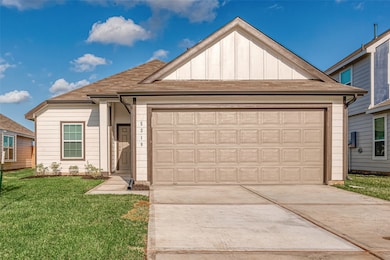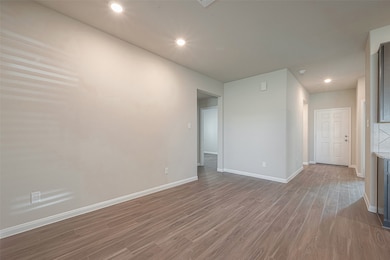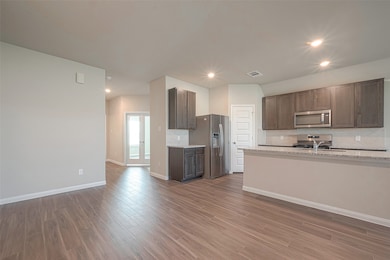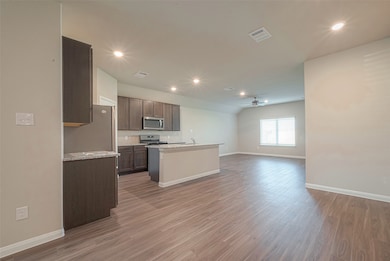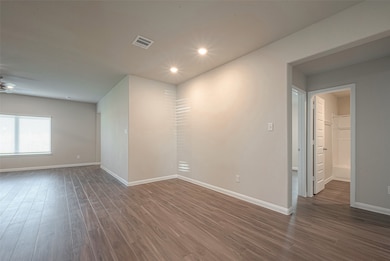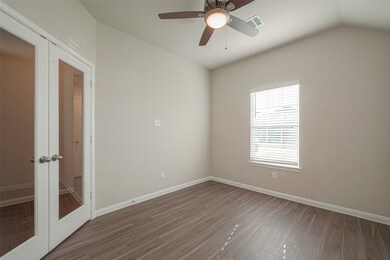5318 Briana Dee Dr Arcola, TX 77583
3
Beds
2.5
Baths
1,750
Sq Ft
2023
Built
Highlights
- Home Office
- Central Heating and Cooling System
- 1-Story Property
- 2 Car Attached Garage
About This Home
Welcome to 5318 Briana Dee Dr, Rosharon, a charming 1-story home with 3 bedrooms, 2.5 baths, STUDY, and 2-car garage is looking for its new tenants... Washer Dryer and refrigerator is included in the lease amount. This home has it all, Luxury Vinal Flooring, privacy blinds, the gourmet kitchen is sure to please with 42" cabinetry, granite countertops, center island. Retreat to the Owner's Suite featuring double sinks, separate tub and shower, and a walk-in closet. Enjoy the great outdoors on the covered patio! Come & take a look and fall in love with what the house has to offer..
Home Details
Home Type
- Single Family
Year Built
- Built in 2023
Parking
- 2 Car Attached Garage
Interior Spaces
- 1,750 Sq Ft Home
- 1-Story Property
- Home Office
Kitchen
- Gas Range
- Microwave
- Dishwasher
Bedrooms and Bathrooms
- 3 Bedrooms
Laundry
- Dryer
- Washer
Schools
- Burton Elementary School
- Baines Middle School
- Hightower High School
Utilities
- Central Heating and Cooling System
- Heating System Uses Gas
Listing and Financial Details
- Property Available on 12/1/25
- Long Term Lease
Community Details
Overview
- Charleston Heights Subdivision
Pet Policy
- Call for details about the types of pets allowed
- Pet Deposit Required
Map
Source: Houston Association of REALTORS®
MLS Number: 23072477
Nearby Homes
- 10803 Sugar Pine Ln
- 1334 Eagle Pass Dr
- 5510 Brooklyn Rose Dr
- 1318 Cascade Hills Dr
- 9317 Ruth Rd
- 9235 Ruth Rd
- 000 Juliff-Manvel Rd
- 2554 Green Jasper Dr
- 2558 Green Jasper Dr
- 2550 Green Jasper Dr
- 2538 Green Jasper Dr
- 2526 Green Jasper Dr
- 2562 Green Jasper Dr
- 2403 Jasper Breeze Dr
- 8951 New Jade Dr
- 2510 Jasper Breeze Dr
- 2426 Rose Gold Dr
- 2718 Peridot Dr
- 8947 New Jade Dr
- 8943 New Jade Dr
- 10638 Cascade Creek Dr
- 2538 Green Jasper Dr
- 2530 Green Jasper Dr
- 2526 Green Jasper Dr
- 2518 Green Jasper Dr
- 2514 Green Jasper Dr
- 8934 Ice Quartz Dr
- 8914 Ice Quartz Dr
- 8918 Ice Quartz Dr
- 8946 Ice Quartz Dr
- 8830 Ice Quartz Dr
- 8942 Ice Quartz Dr
- 9427 Sapphire Bay Ln
- 2207 Golden Topaz Dr
- 2027 Golden Topaz Dr
- 2519 Ocean Jasper Dr
- 9807 Opal Rock Dr
- 1843 Garnet Breeze Dr
- 3415 Zuse St
- 3414 Zuse St
