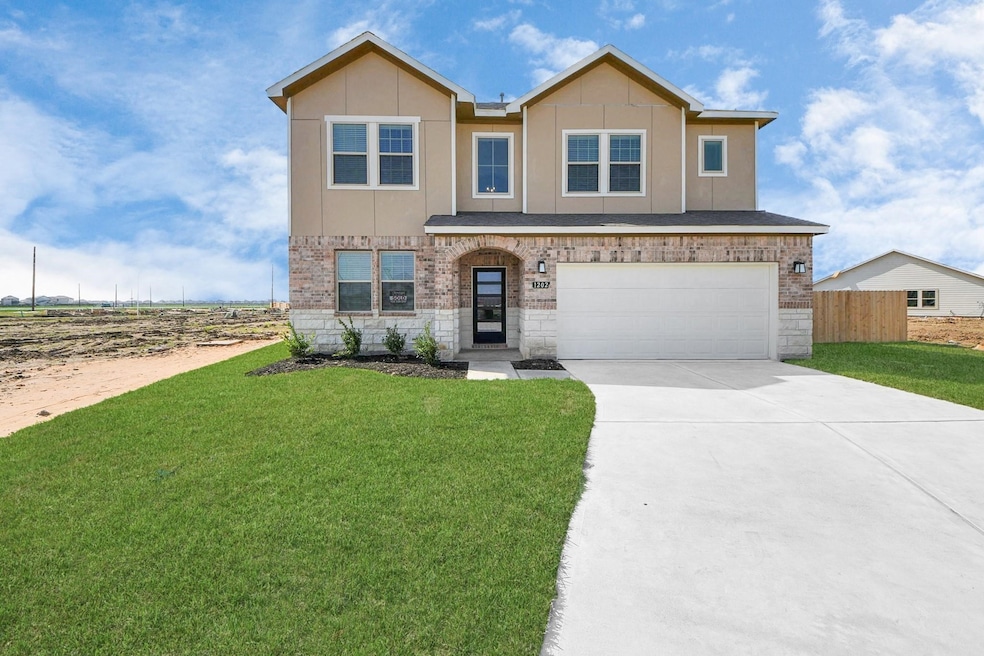
Estimated payment $2,673/month
Highlights
- Very Popular Property
- Clubhouse
- High Ceiling
- Under Construction
- Traditional Architecture
- Game Room
About This Home
Stunning Rylan B Floor Plan by Saratoga Homes in Kendall Lakes!
Gorgeous 5-bedroom, 4-bathroom,a media room home located in the desirable Kendall Lakes community. Built by Saratoga Homes, the Rylan floor plan offers an expansive open-concept layout, soaring vaulted ceilings creating a perfect blend of modern design and everyday comfort.
The chef’s kitchen is the heart of the home, featuring granite countertops, sleek white cabinetry, and a massive island that’s ideal for hosting and entertaining. The primary suite is a true retreat with a spa-like bathroom, while additional bedrooms are designed with comfort in mind.
This spacious home offers over 2,900 square feet of well-appointed living space including the primary suite, and 4 large bedrooms upstairs, plus a generous game room perfect for movie nights or play space. This is your chance to enjoy a brand-new home by summer! Located in a prime Alvin location. Call now to see what the builder can do for You!
Listing Agent
Berkshire Hathaway HomeServices Premier Properties License #0642535 Listed on: 07/12/2025

Co-Listing Agent
Berkshire Hathaway HomeServices Premier Properties License #0832701
Home Details
Home Type
- Single Family
Est. Annual Taxes
- $1,469
Year Built
- Built in 2025 | Under Construction
Lot Details
- 5,750 Sq Ft Lot
- Back Yard Fenced
HOA Fees
- $50 Monthly HOA Fees
Parking
- 2 Car Attached Garage
- Oversized Parking
Home Design
- Traditional Architecture
- Brick Exterior Construction
- Slab Foundation
- Composition Roof
- Wood Siding
- Cement Siding
- Stone Siding
Interior Spaces
- 2,940 Sq Ft Home
- 2-Story Property
- High Ceiling
- Ceiling Fan
- Formal Entry
- Family Room Off Kitchen
- Living Room
- Breakfast Room
- Dining Room
- Game Room
- Utility Room
- Washer and Gas Dryer Hookup
Kitchen
- Breakfast Bar
- Walk-In Pantry
- Convection Oven
- Gas Oven
- Gas Range
- Microwave
- Dishwasher
- Kitchen Island
- Disposal
Flooring
- Carpet
- Tile
Bedrooms and Bathrooms
- 5 Bedrooms
- 4 Full Bathrooms
- Double Vanity
- Soaking Tub
- Separate Shower
Home Security
- Security System Owned
- Fire and Smoke Detector
Eco-Friendly Details
- ENERGY STAR Qualified Appliances
- Energy-Efficient Windows with Low Emissivity
- Energy-Efficient HVAC
- Energy-Efficient Lighting
- Energy-Efficient Thermostat
Schools
- Mark Twain Elementary School
- G W Harby J H Middle School
- Alvin High School
Utilities
- Central Heating and Cooling System
- Heating System Uses Gas
- Programmable Thermostat
Community Details
Overview
- Pmg Hosuton Association, Phone Number (713) 329-7100
- Built by Saratoga Homes
- Kendall Lks Sec Subdivision
Amenities
- Clubhouse
Recreation
- Community Playground
- Community Pool
- Park
- Trails
Map
Home Values in the Area
Average Home Value in this Area
Tax History
| Year | Tax Paid | Tax Assessment Tax Assessment Total Assessment is a certain percentage of the fair market value that is determined by local assessors to be the total taxable value of land and additions on the property. | Land | Improvement |
|---|---|---|---|---|
| 2025 | $1,469 | $58,940 | $58,940 | -- |
| 2023 | $1,469 | $58,940 | $58,940 | $0 |
| 2022 | $1,135 | $33,060 | $33,060 | $0 |
| 2021 | $1,186 | $33,060 | $33,060 | $0 |
Property History
| Date | Event | Price | Change | Sq Ft Price |
|---|---|---|---|---|
| 07/12/2025 07/12/25 | For Sale | $459,900 | -- | $156 / Sq Ft |
Purchase History
| Date | Type | Sale Price | Title Company |
|---|---|---|---|
| Deed | -- | Providence Title Company | |
| Warranty Deed | -- | Providence Title Company |
About the Listing Agent

Keren Vana
Your Local and International Real Estate Advisor
Keren is a distinguished real estate agent in Houston, Texas, and the surrounding area. Keren prioritizes her clients through her excellent problem-solving skills and keen negotiation techniques. A smooth transaction is an ultimate goal and to achieve this, Keren is a creative thinker who can easily navigate a sale with her contractual knowledge.
As a native Guatemalan, Keren understands the needs of the Hispanic
Keren's Other Listings
Source: Houston Association of REALTORS®
MLS Number: 34921412
APN: 5580-0101-058
- 5320 Latigo Ct
- Madison Plan at Kendall Lakes
- Rev Plan at Skyview
- Elias Plan at Skyview
- Trenton Plan at Kendall Lakes
- Christina Plan at Kendall Lakes
- Cleo Plan at Skyview
- Avery Plan at Kendall Lakes
- Zara Plan at Skyview
- Myrtle Plan at Kendall Lakes
- The Princeton II Plan at Kendall Lakes
- The James Plan at Kendall Lakes
- The Georgetown II Plan at Kendall Lakes
- The McGinnis Plan at Kendall Lakes
- The Davenport II Plan at Kendall Lakes
- The Crawford Plan at Kendall Lakes
- The Pearson Plan at Kendall Lakes
- 5321 Latigo Ct
- 5323 Latigo Ct
- 5318 Cascade Ct
- 5304 Cascade Ct
- 388 Kendall Crest Dr
- 5675 N Highway 35
- 5202 Mcgrath Dr
- 721 Rim Water Dr
- 141 Fox Meadow Dr
- 151 Fox Meadow Dr
- 111 Tower Dr
- 2954 County Road 855
- 2512 Ravenna Ct
- 678 Imperial Loop
- 1483 Allison St
- 501 Point Clear Dr
- 329 Old Course Dr
- 1801 Vaquero St
- 4457 County Road 537
- 1001 W Lobitt St Unit 4 & 6
- 250 Eagleville Dr
- 313 N Beauregard St Unit 1
- 104 S Johnson St






