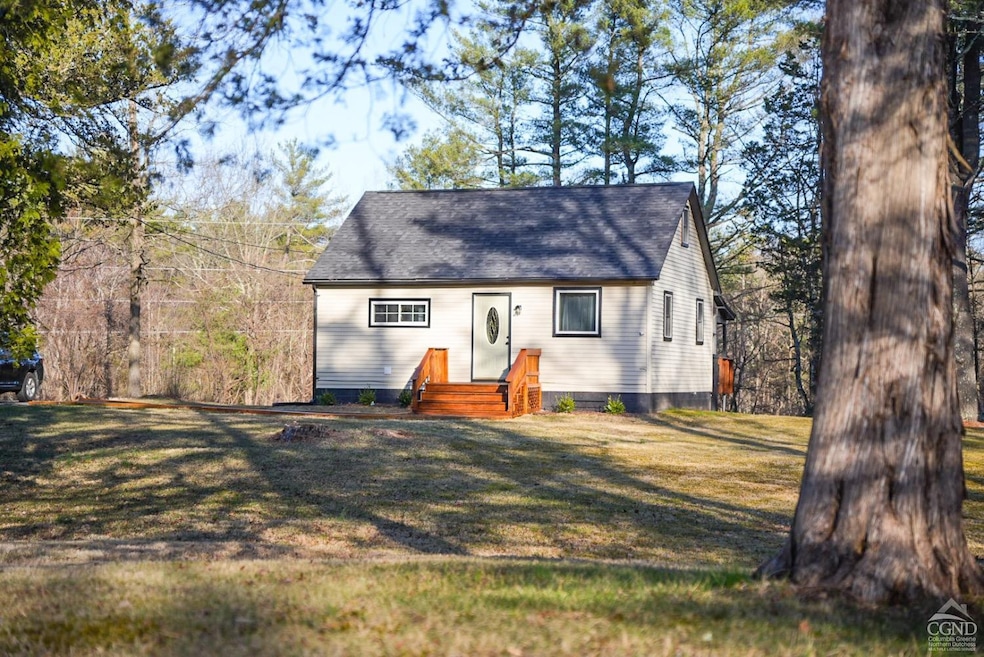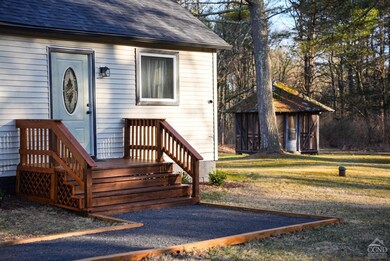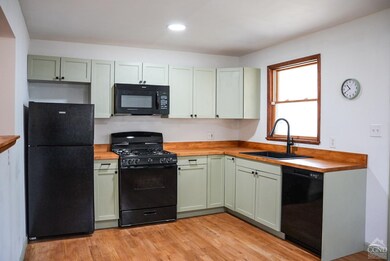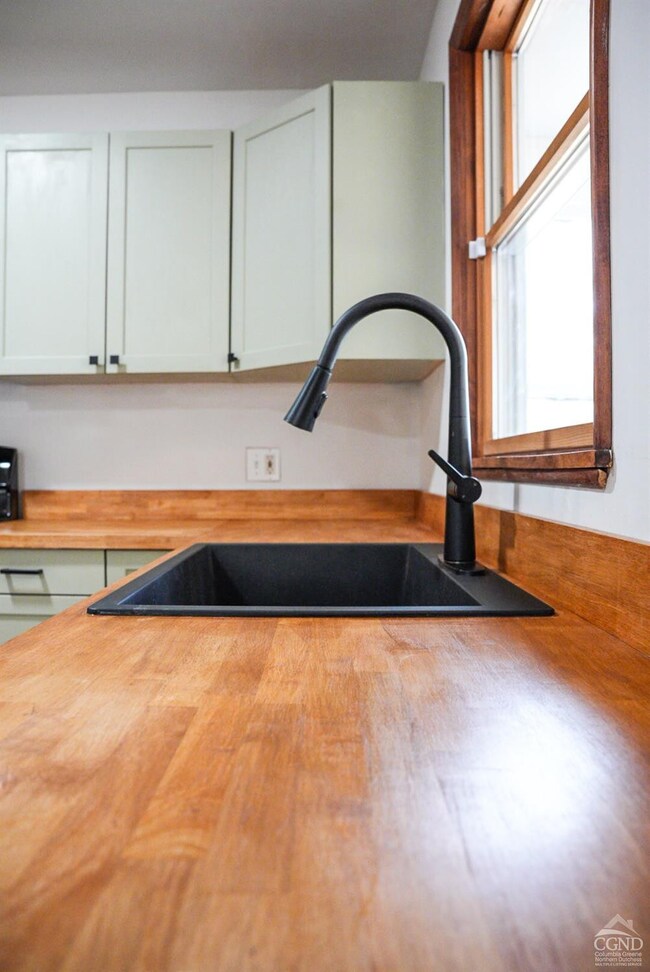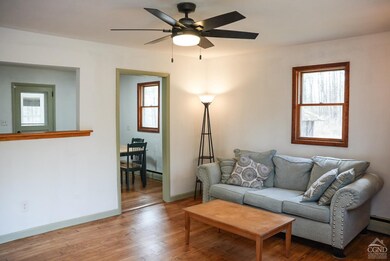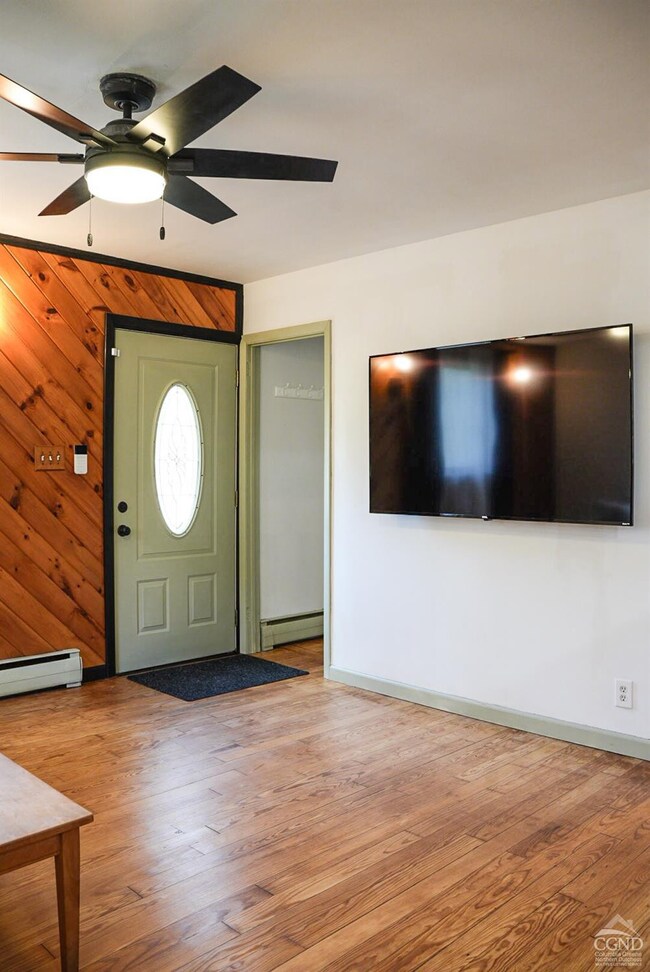5318 Route 32 Catskill, NY 12414
Estimated payment $1,822/month
Highlights
- 1.5 Acre Lot
- Secluded Lot
- Main Floor Primary Bedroom
- Cape Cod Architecture
- Radiant Floor
- No HOA
About This Home
5318 Route 32. Tucked away on a picturesque 1.5-acre lot, this move-in ready 2-bedroom, 1-bath home with a versatile loft area offers the perfect blend of charm and modern convenience. A long tree-lined driveway leads to the property, ensuring privacy and a peaceful setting. Inside, enjoy fresh hardwood floors throughout, a stunning new kitchen, and a renovated bathroom. The home also features a new roof and a high-efficiency boiler/hot water heater, both installed in 2024. Upstairs you'll find two new skylights that provide natural light throughout the day and beautiful star gazing at night.Enjoy your morning coffee and relax in the additional three-season room or take advantage of the oversized detached 4-car garage perfect for storage or a workshop with potential to convert into additional living space. Whether you're looking for the perfect starter home or a weekend getaway, this home can serve as your jumping off point to the Catskill mountains and up state New York region. Close proximity (under 25 minutes) to ski mountains, Katterskill calls, the villages of Catskill, Hudson, and Saugerties. Located just minutes from the Catskill State Forest plus much more that the state of New York has to offer!A must-see retreat offering both tranquility and style at an affordable price point!
Home Details
Home Type
- Single Family
Est. Annual Taxes
- $2,914
Year Built
- Built in 1950
Lot Details
- 1.5 Acre Lot
- Property fronts a county road
- Secluded Lot
- Back Yard
Parking
- 2 Car Garage
- Workshop in Garage
- Circular Driveway
- Additional Parking
- Off-Street Parking
Home Design
- Cape Cod Architecture
- Block Foundation
- Frame Construction
- Asphalt Roof
- Vinyl Siding
Interior Spaces
- Living Room
- Dining Room
- Den
- Basement
- Crawl Space
Kitchen
- Eat-In Kitchen
- Microwave
- Dishwasher
Flooring
- Wood
- Radiant Floor
Bedrooms and Bathrooms
- 2 Bedrooms
- Primary Bedroom on Main
- 1 Full Bathroom
Laundry
- Laundry in Bathroom
- Dryer
- Washer
Outdoor Features
- Gazebo
Utilities
- Heating System Uses Propane
- Well
- Water Heater
- Septic Tank
- High Speed Internet
Community Details
- No Home Owners Association
Listing and Financial Details
- Assessor Parcel Number 153.00-3-8
Map
Home Values in the Area
Average Home Value in this Area
Tax History
| Year | Tax Paid | Tax Assessment Tax Assessment Total Assessment is a certain percentage of the fair market value that is determined by local assessors to be the total taxable value of land and additions on the property. | Land | Improvement |
|---|---|---|---|---|
| 2024 | $2,914 | $56,900 | $24,000 | $32,900 |
| 2023 | $2,855 | $56,900 | $24,000 | $32,900 |
| 2022 | $2,834 | $56,900 | $24,000 | $32,900 |
| 2021 | $2,796 | $56,900 | $24,000 | $32,900 |
| 2020 | $2,713 | $56,900 | $24,000 | $32,900 |
| 2019 | $2,568 | $56,900 | $24,000 | $32,900 |
| 2018 | $2,568 | $56,900 | $24,000 | $32,900 |
| 2017 | $2,493 | $56,900 | $24,000 | $32,900 |
| 2016 | $2,478 | $56,900 | $24,000 | $32,900 |
| 2015 | -- | $56,900 | $24,000 | $32,900 |
| 2014 | -- | $56,900 | $24,000 | $32,900 |
Property History
| Date | Event | Price | Change | Sq Ft Price |
|---|---|---|---|---|
| 04/23/2025 04/23/25 | Pending | -- | -- | -- |
| 03/29/2025 03/29/25 | For Sale | $299,000 | -- | $328 / Sq Ft |
Purchase History
| Date | Type | Sale Price | Title Company |
|---|---|---|---|
| Deed | $299,000 | Fidelity National Title (Aka | |
| Deed | $164,800 | None Available | |
| Deed | $164,800 | None Available | |
| Deed | -- | None Available | |
| Deed | $78,900 | Janet Pitter | |
| Deed | $78,900 | Janet Pitter | |
| Interfamily Deed Transfer | -- | -- | |
| Interfamily Deed Transfer | -- | -- |
Mortgage History
| Date | Status | Loan Amount | Loan Type |
|---|---|---|---|
| Previous Owner | $156,560 | Purchase Money Mortgage |
Source: Hudson Valley Catskills Region Multiple List Service
MLS Number: 156481
APN: 192689-153-000-0003-008-000-0000
- 6339 New York 32
- 31 Foster Rd
- 9 Lilac Ln
- 463 County Rt 46
- 463 Cairo Junction Rd
- 208 Paul Saxe Rd
- 66 Hideaway Rd
- 307 Mountain Turnpike Rd
- 204 Joel M Austin Rd
- 597 Ross Ruland Rd
- 120-130 High Ridge Villa Rd
- 120 - 130 High Ridge Villa Rd
- 24 Alpine Dr
- 41 Ramsey School Rd
- 174 Grove School Rd
- 136 Cairo Junction Rd
- 900 Route 23a Unit 27
- 1002 Cairo Junction Extension Rd
- 1002 Cairo Junction Road Extension
- 711 Vedder Mountain Rd
