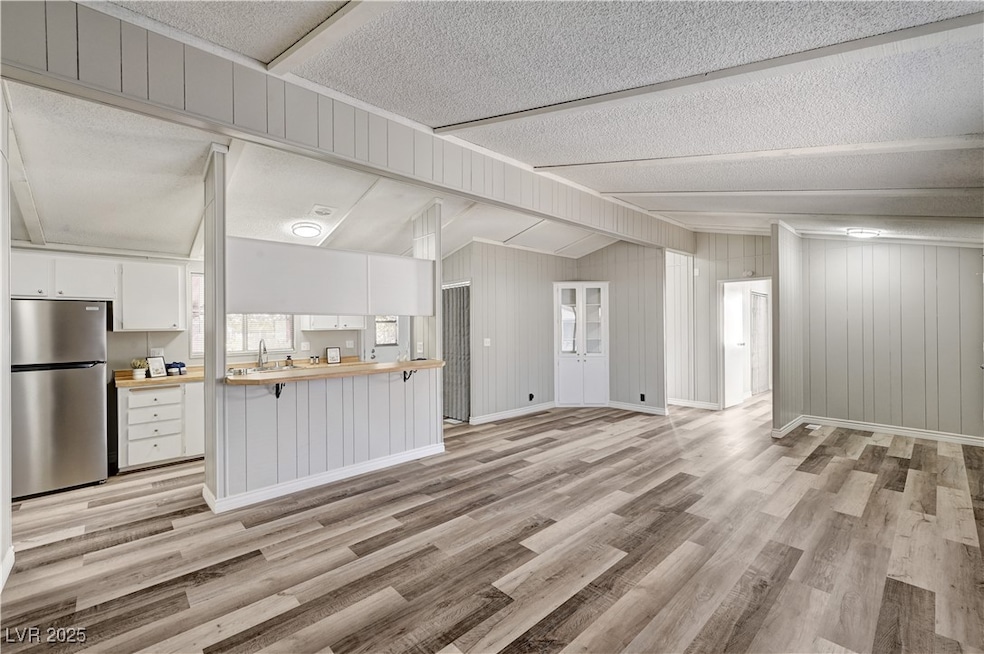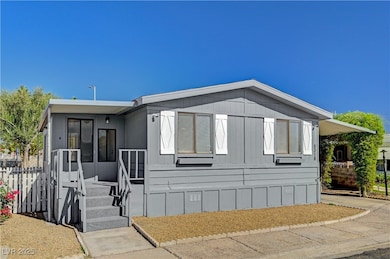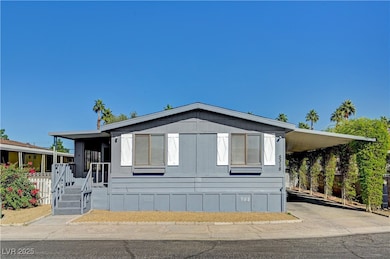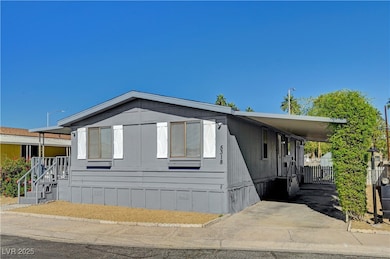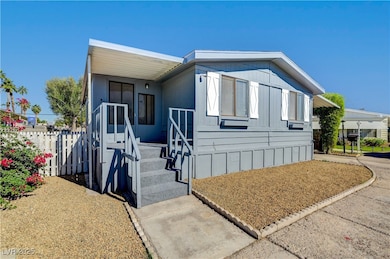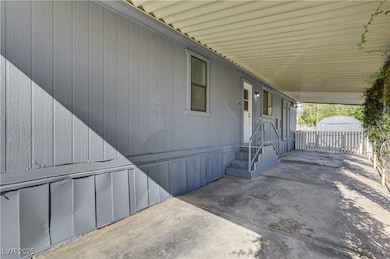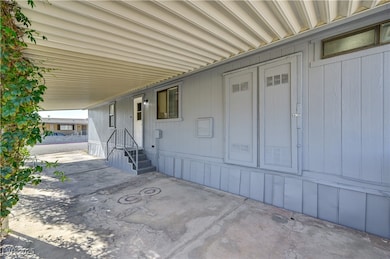5318 Tupelo Ln Las Vegas, NV 89122
Estimated payment $1,259/month
Highlights
- Fitness Center
- RV Parking in Community
- Community Pool
- Active Adult
- Clubhouse
- Enclosed Patio or Porch
About This Home
Remodeled turn-key home in highly desirable 55+ Dime 2 community! Rare oversized corner lot on quiet cul-de-sac adjacent to pool w/ no rear neighbors. Kitchen has new: gas range, hood, dishwasher, fridge, sink, faucet, disposal, microwave, refinished cabinets, hutch & breakfast bar. New waterproof vinyl plank floor, baseboards, int/ext paint. Private primary room away from others. Bathrooms w/ refinished cabinets & tub/showers, new: toilets, sinks, faucets, mirrors, supply lines/valves. New: handles, doorknobs, vents, blinds, outlets, switches & LED lights throughout. Laundry w/ storage & washer/dryer. New landscape, irrigation, hose bibs, outdoor carpet. 3-car covered driveway, enclosed 7x18 sunroom, covered porch, shed, fully fenced lot. Newer A/C, roof, tankless water heater. You own the land, no space rent! Cash offers only! HOA covers 24hr roving security, community pools, dog park, exercise room, billiards, bocce ball, clubhouse, social calendar. RV/Boat storage for a fee.
Listing Agent
Insight Property Inc Brokerage Phone: 702-202-0066 License #S.0180170 Listed on: 10/31/2025
Property Details
Home Type
- Manufactured Home
Est. Annual Taxes
- $194
Year Built
- Built in 1979
Lot Details
- 5,227 Sq Ft Lot
- South Facing Home
- Back Yard Fenced
- Block Wall Fence
- Drip System Landscaping
HOA Fees
- $86 Monthly HOA Fees
Home Design
- Shingle Roof
- Composition Roof
Interior Spaces
- 1,056 Sq Ft Home
- 1-Story Property
- Blinds
- Luxury Vinyl Plank Tile Flooring
Kitchen
- Gas Range
- Microwave
- Dishwasher
- Disposal
Bedrooms and Bathrooms
- 3 Bedrooms
- 2 Full Bathrooms
Laundry
- Laundry on main level
- Dryer
- Washer
Parking
- 1 Attached Carport Space
- Guest Parking
- Open Parking
Outdoor Features
- Enclosed Patio or Porch
- Shed
Schools
- Treem Elementary School
- Harney Kathleen & Tim Middle School
- Chaparral High School
Utilities
- Central Heating and Cooling System
- Heating System Uses Gas
- Underground Utilities
- Cable TV Available
Additional Features
- Sprinkler System
- Mobile Home is 22 x 48 Feet
Community Details
Overview
- Active Adult
- Association fees include management, recreation facilities, water
- Dime 2 Association, Phone Number (702) 456-0624
- Desert Inn Mobile Estate 2 Subdivision
- The community has rules related to covenants, conditions, and restrictions
- RV Parking in Community
Amenities
- Community Barbecue Grill
- Clubhouse
- Business Center
- Recreation Room
Recreation
- Fitness Center
- Community Pool
- Community Spa
- Park
- Dog Park
Security
- Security Service
Map
Home Values in the Area
Average Home Value in this Area
Property History
| Date | Event | Price | List to Sale | Price per Sq Ft | Prior Sale |
|---|---|---|---|---|---|
| 11/21/2025 11/21/25 | Price Changed | $218,999 | -2.7% | $207 / Sq Ft | |
| 11/17/2025 11/17/25 | Price Changed | $224,999 | -1.1% | $213 / Sq Ft | |
| 11/10/2025 11/10/25 | Price Changed | $227,500 | -0.7% | $215 / Sq Ft | |
| 10/31/2025 10/31/25 | For Sale | $228,999 | +76.2% | $217 / Sq Ft | |
| 10/06/2025 10/06/25 | Sold | $130,000 | -13.3% | $123 / Sq Ft | View Prior Sale |
| 09/10/2025 09/10/25 | Pending | -- | -- | -- | |
| 09/05/2025 09/05/25 | Price Changed | $150,000 | -9.1% | $142 / Sq Ft | |
| 09/04/2025 09/04/25 | Price Changed | $165,000 | -5.7% | $156 / Sq Ft | |
| 08/28/2025 08/28/25 | For Sale | $175,000 | +775.0% | $166 / Sq Ft | |
| 08/10/2012 08/10/12 | Sold | $20,000 | -8.7% | -- | View Prior Sale |
| 07/11/2012 07/11/12 | Pending | -- | -- | -- | |
| 06/14/2012 06/14/12 | For Sale | $21,900 | -- | -- |
Source: Las Vegas REALTORS®
MLS Number: 2731124
- 3326 Isle Royale Dr
- 3342 Isle Royale Dr
- 3325 Isle Royale Dr
- 5218 Tupelo Ln
- 3414 Isle Royale Dr
- 3370 Gulf Shores Dr
- 3431 Jewel Cave Dr
- 3438 Isle Royale Dr
- 3351 Fort Smith Dr
- 3461 Isle Royale Dr
- 5411 Ario Rd
- 3442 Gulf Shores Dr
- 5300 E Desert Inn Rd Unit 75
- 3481 Jewel Cave Dr
- 3400 Cabana Dr Unit 1033
- 3400 Cabana Dr Unit 1103
- 3400 Cabana Dr Unit 1037
- 3478 Katmai Dr
- 3471 Haleakala Dr
- 3491 Isle Royale Dr
- 3438 Blue Ash Ln
- 3150 S Nellis Blvd
- 3580 Yorba Linda Dr
- 3070 S Nellis Blvd
- 3641 Yorba Linda Dr
- 3055 S Nellis Blvd
- 3388 Old Course St Unit 6
- 2980 Juniper Hills Blvd Unit 103
- 2984 Juniper Hills Blvd Unit 201
- 2982 Juniper Hills Blvd Unit 202
- 5101 E Twain Ave
- 2981 Juniper Hills Blvd Unit 204
- 2977 Juniper Hills Blvd Unit 202
- 2962 Juniper Hills Blvd Unit 102
- 2961 Juniper Hills Blvd Unit 103
- 5303 E Twain Ave Unit 211
- 5303 E Twain Ave Unit 185
- 2963 Juniper Hills Blvd Unit 204
- 2967 Juniper Hills Blvd
- 3706 Greenfield Lakes St
