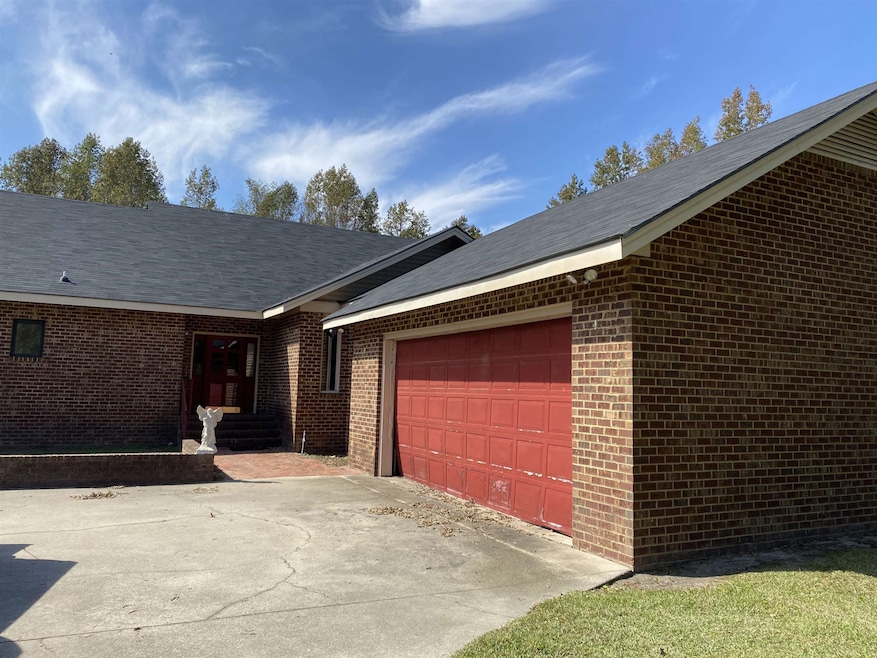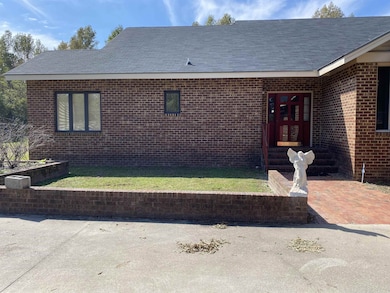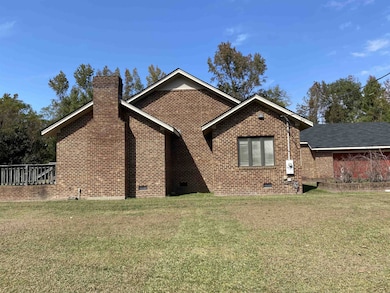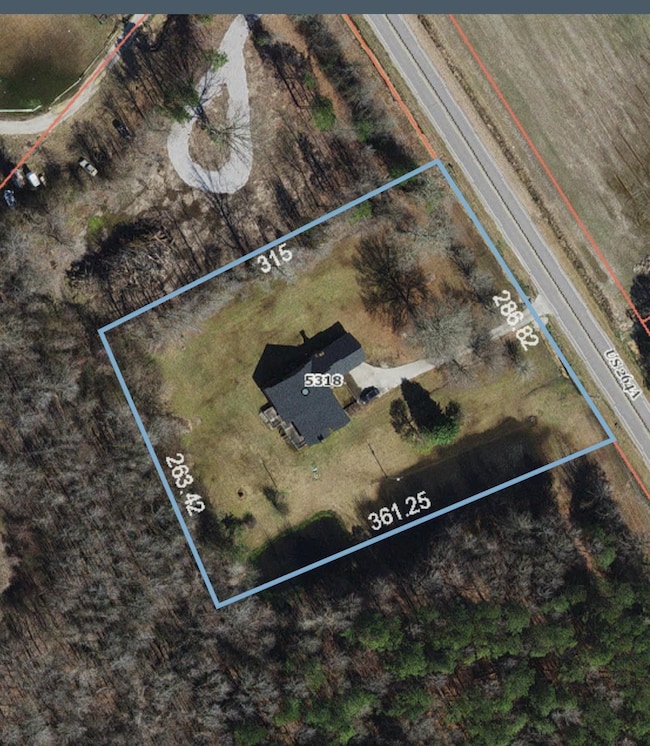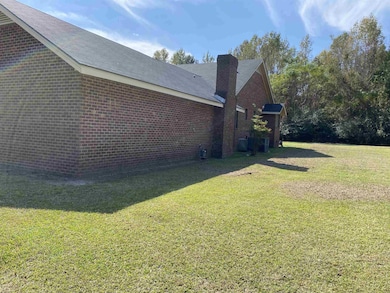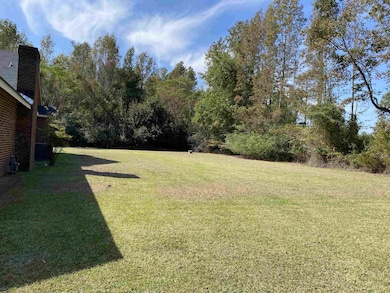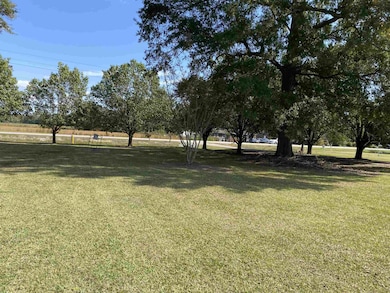
5318 U S 264 Alternate Wilson, NC 27893
Estimated payment $1,934/month
Highlights
- Spa
- Deck
- Wood Flooring
- Fireplace in Primary Bedroom
- Traditional Architecture
- Main Floor Primary Bedroom
About This Home
This home offers a spacious, serene setting with an abundance of rooms and amenities. Highlights include:
• Expansive formal living room and sunken family room
• Three fireplaces for cozy ambiance
• Three bedrooms plus a bonus room and recreation room (both previously used as bedrooms)
• Dedicated office/study for work or quiet reflection
• Three and a half bathrooms
• Oversized garage with ample storage
• Two tranquil ponds and two concrete decks perfect for outdoor entertaining
• Charming reading nook ideal for relaxation
With easy access to US 264, this property combines peaceful country living with convenient connectivity. The layout, space, and features make this home truly unforgettable. Needs a little TLC.
Home Details
Home Type
- Single Family
Est. Annual Taxes
- $1,759
Year Built
- Built in 1986
Lot Details
- 2.12 Acre Lot
- Open Lot
Parking
- 2 Car Attached Garage
- Side Facing Garage
- Private Driveway
- 4 Open Parking Spaces
Home Design
- Traditional Architecture
- Brick Exterior Construction
- Brick Foundation
- Shingle Roof
Interior Spaces
- 3,343 Sq Ft Home
- 1.5-Story Property
- Wood Burning Fireplace
- Sliding Doors
- Entrance Foyer
- Family Room with Fireplace
- 3 Fireplaces
- Living Room with Fireplace
- Breakfast Room
- Dining Room
- Home Office
- Bonus Room
- Utility Room
Kitchen
- Eat-In Kitchen
- Electric Range
- Dishwasher
Flooring
- Wood
- Carpet
- Vinyl
Bedrooms and Bathrooms
- 3 Bedrooms
- Primary Bedroom on Main
- Fireplace in Primary Bedroom
- Bathtub with Shower
- Shower Only
- Walk-in Shower
Laundry
- Laundry on main level
- Washer
Outdoor Features
- Spa
- Deck
- Patio
- Porch
Schools
- Stantonsburg Elementary School
- Speight Middle School
- Beddingfield High School
Utilities
- Forced Air Heating and Cooling System
- Heating System Uses Natural Gas
- Heat Pump System
- Well
- Electric Water Heater
- Septic Tank
- Septic Needed
Community Details
- No Home Owners Association
Listing and Financial Details
- Assessor Parcel Number 3750286079
Map
Home Values in the Area
Average Home Value in this Area
Property History
| Date | Event | Price | List to Sale | Price per Sq Ft |
|---|---|---|---|---|
| 10/11/2025 10/11/25 | For Sale | $340,000 | 0.0% | $102 / Sq Ft |
| 08/23/2025 08/23/25 | Pending | -- | -- | -- |
| 05/13/2025 05/13/25 | Price Changed | $340,000 | -6.2% | $102 / Sq Ft |
| 05/16/2024 05/16/24 | For Sale | $362,500 | -- | $108 / Sq Ft |
About the Listing Agent
Beverly's Other Listings
Source: Doorify MLS
MLS Number: 10029750
- 4832 Anthony Rd
- 5744 U S 264 Alternate
- 5824 Us 264 Alt E Hwy
- 7138 Gardners School Rd
- 4609 Tammy Ln
- 7712 Gardners School Rd
- 4129 Tartts Mill Rd
- 6754 E Main St
- 6756 E Main St
- 0 Holdens Cross Rd Unit 100147852
- 7000 Church St
- 9.0 AC Webb Lake Rd
- 4150 Borden Rd
- 8301 Rogers St
- 2202 Imperial Ave E
- 2302 Fitch Dr E
- 2416 Bel Air Ave SE
- 2126 Fieldcrest Rd E
- 5029 Heaths Glen Rd
- 2110 Shamrock Dr E
- 327 Finch St SE
- 7613 Hwy 58
- 215 Nash St E
- 230 Goldsboro St SW
- 100 Pine St W
- 902 Meadow St S
- 211 Kenan St W
- 1101 Corbett Ave N
- 100 Acc Dr W
- 1706 Vineyard Dr N
- 2110 Smallwood St SW
- 400 Crestview Ave SW
- 2501 Saint Christopher Cir SW
- 2505 Saint Christopher Cir SW Unit Apartment J
- 1003 Treemont Rd NW
- 2703 Byerly Dr N
- 3309 Whitlock Dr N
- 3329 Whitlock Dr N
- 100 W Green St
- 102 E Green St
