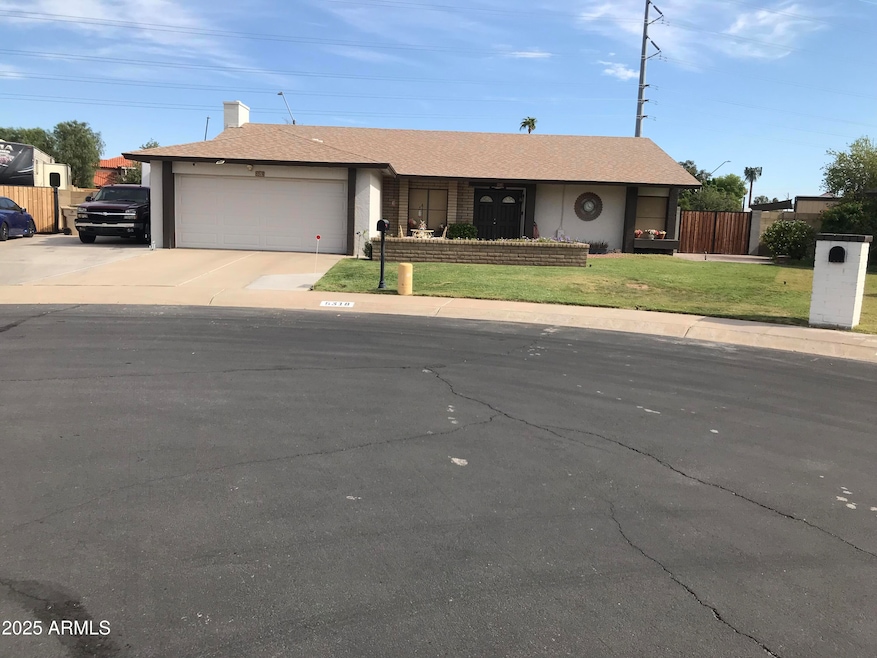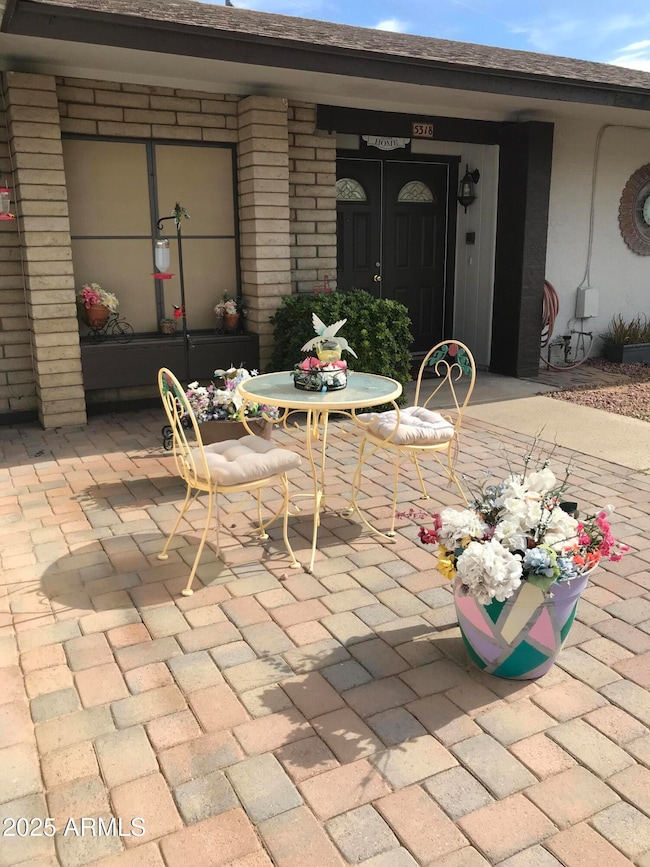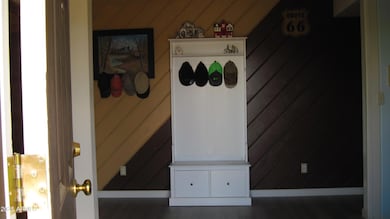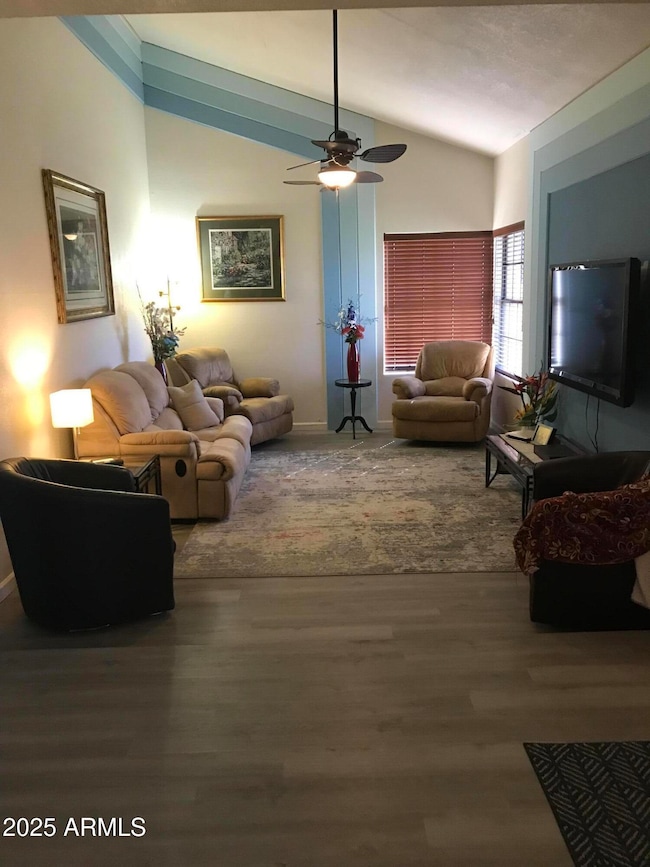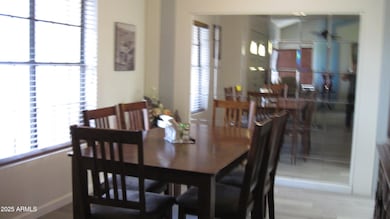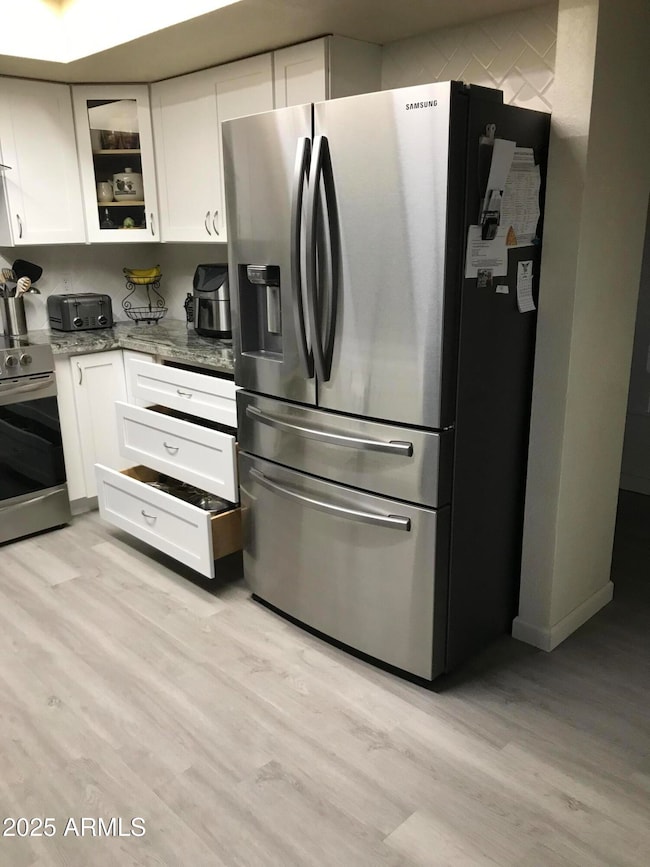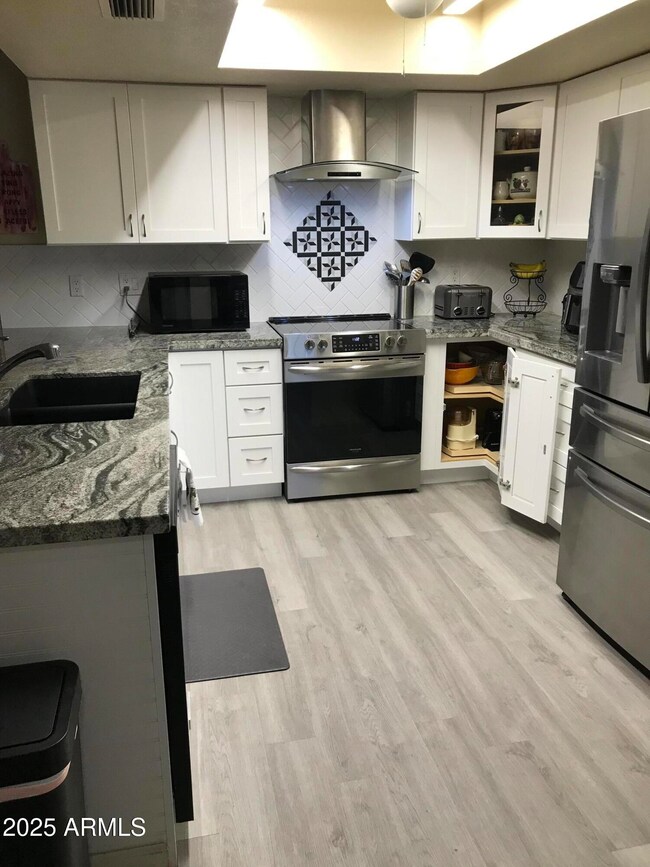5318 W Shaw Butte Dr Glendale, AZ 85304
Estimated payment $2,596/month
Highlights
- Heated Spa
- RV Access or Parking
- Vaulted Ceiling
- Ironwood High School Rated A-
- 0.28 Acre Lot
- Granite Countertops
About This Home
This is an RV Owner's Dream Home. (2) RV Gates. Concrete driveway on the west side/w a 14' Gate, 50 amp electrical and RV dump. Room for a 40' RV. East side 16' brick path,10' RV Gate/w another 16' brick path into Ex-Large backyard. (3) patios. 3'x8'x30' deep mini pebble tec pool. (3) metal cactus gardens w/ solar lights. Covered heated Spa. Lighted 12' x 8' wood Pergola/w 2 benches & 7' bar/w 6 bar chairs. (2) 4'x7' BBQ soft covered Gazebos /w Gas/Charcoal Grill under 1 & a 5' stainless steel table under the other. Red wood cedar corral/w wood fire-pit table & 4 chairs. (2) sheds. UPDATES: Exterior Painted, Sewer line replaced 2025. Kitchen has custom white cabinets & granite countertops/w under mounted black granite sink /w 9' breakfast bar. Glass hood. Plank flooring in main areas. 18"x18" Tiled: Primary Bedroom, Walk-in Closet/w attached white Ironing board & shoe racks. Bath has exit door leading to pool area. Fm Rm/w wood burning fireplace. Also quiet second Fm/Rm area leading out to backyard. Inside LndyRm going to 2 car garage/w small step-up work area/w 220 AMP. Separate DnRm area. Step-down LvRm/w 65" TV. Front yard has an uncovered brick patio. 2' high brick border wall with purple flower hedge. Sunscreens on all windows. This is a must see!!!
Home Details
Home Type
- Single Family
Est. Annual Taxes
- $1,054
Year Built
- Built in 1980
Lot Details
- 0.28 Acre Lot
- Cul-De-Sac
- Block Wall Fence
- Misting System
- Front Yard Sprinklers
- Sprinklers on Timer
- Private Yard
- Grass Covered Lot
Parking
- 2 Car Garage
- 3 Open Parking Spaces
- Garage Door Opener
- RV Access or Parking
Home Design
- Roof Updated in 2025
- Brick Exterior Construction
- Wood Frame Construction
- Composition Roof
- Wood Siding
- Block Exterior
- Stucco
Interior Spaces
- 1,817 Sq Ft Home
- 1-Story Property
- Vaulted Ceiling
- Ceiling Fan
- Solar Screens
- Family Room with Fireplace
Kitchen
- Kitchen Updated in 2023
- Breakfast Bar
- Granite Countertops
Flooring
- Floors Updated in 2025
- Carpet
- Tile
- Vinyl
Bedrooms and Bathrooms
- 3 Bedrooms
- Bathroom Updated in 2023
- 2 Bathrooms
- Dual Vanity Sinks in Primary Bathroom
Home Security
- Security System Owned
- Intercom
Pool
- Heated Spa
- Private Pool
- Above Ground Spa
- Diving Board
Outdoor Features
- Covered Patio or Porch
- Outdoor Storage
Schools
- Desert Palms Elementary School
- Ironwood High School
Utilities
- Central Air
- Heating Available
- High Speed Internet
- Cable TV Available
Additional Features
- North or South Exposure
- Property is near a bus stop
Community Details
- No Home Owners Association
- Association fees include no fees
- Built by Continental
- Marlborough Country Metro Unit 3 Subdivision
Listing and Financial Details
- Tax Lot 211
- Assessor Parcel Number 148-27-446
Map
Home Values in the Area
Average Home Value in this Area
Tax History
| Year | Tax Paid | Tax Assessment Tax Assessment Total Assessment is a certain percentage of the fair market value that is determined by local assessors to be the total taxable value of land and additions on the property. | Land | Improvement |
|---|---|---|---|---|
| 2025 | $1,027 | $13,170 | -- | -- |
| 2024 | $1,129 | -- | -- | -- |
| 2023 | $1,129 | $18,300 | $3,660 | $14,640 |
| 2022 | $1,175 | $18,300 | $3,660 | $14,640 |
| 2021 | $1,324 | $21,700 | $4,340 | $17,360 |
| 2020 | $1,411 | $20,200 | $4,040 | $16,160 |
| 2019 | $1,441 | $18,300 | $3,660 | $14,640 |
| 2018 | $1,407 | $16,950 | $3,390 | $13,560 |
| 2017 | $1,046 | $14,300 | $2,860 | $11,440 |
| 2016 | $1,040 | $13,260 | $2,650 | $10,610 |
| 2015 | $975 | $13,170 | $2,630 | $10,540 |
Property History
| Date | Event | Price | List to Sale | Price per Sq Ft |
|---|---|---|---|---|
| 11/15/2025 11/15/25 | Price Changed | $475,000 | -2.1% | $261 / Sq Ft |
| 10/09/2025 10/09/25 | For Sale | $485,000 | 0.0% | $267 / Sq Ft |
| 09/29/2025 09/29/25 | Off Market | $485,000 | -- | -- |
| 09/19/2025 09/19/25 | For Sale | $485,000 | -- | $267 / Sq Ft |
Purchase History
| Date | Type | Sale Price | Title Company |
|---|---|---|---|
| Interfamily Deed Transfer | $150,000 | Dhi Title Agency | |
| Interfamily Deed Transfer | -- | Driggs Title Agency Inc | |
| Interfamily Deed Transfer | -- | Dirggs Title Agency Inc | |
| Warranty Deed | $115,000 | Lawyers Title Of Arizona Inc | |
| Warranty Deed | $190,000 | Grand Canyon Title Agency In | |
| Warranty Deed | $131,900 | Lawyers Title Of Arizona Inc |
Mortgage History
| Date | Status | Loan Amount | Loan Type |
|---|---|---|---|
| Open | $147,283 | FHA | |
| Closed | $106,000 | Adjustable Rate Mortgage/ARM | |
| Closed | $106,000 | Adjustable Rate Mortgage/ARM | |
| Closed | $112,917 | FHA | |
| Previous Owner | $152,000 | Purchase Money Mortgage | |
| Previous Owner | $129,862 | FHA | |
| Closed | $38,000 | No Value Available |
Source: Arizona Regional Multiple Listing Service (ARMLS)
MLS Number: 6922146
APN: 148-27-446
- 5315 W Shaw Butte Dr
- 12031 N 53rd Ave
- 5341 W Bloomfield Rd
- 12407 N 54th Ave
- 5221 W Columbine Dr
- 5174 W Laurel Ave
- 5319 W Columbine Dr
- 5432 W Sunnyside Dr
- 11639 N 52nd Ave
- 5534 W Riviera Dr
- 11640 N 51st Ave Unit 204
- 11640 N 51st Ave Unit 137
- 11640 N 51st Ave Unit 221
- 12327 N 57th Dr
- 5214 W Cholla St
- 5148 W Dahlia Dr
- 4915 W Larkspur Dr
- 5144 W Sweetwater Ave
- 5812 W Columbine Dr
- 5208 W Shangri la Rd
- 11640 N 51st Ave Unit 11640 N 51st Avenue
- 5558 W Cortez St
- 5215 W Garden Dr Unit 7
- 12521 N 57th Ave
- 5550 W Garden Dr
- 5839 W Bloomfield Rd
- 11219 N 51st Dr
- 5523 W Yucca St
- 5602 W Yucca St
- 4901 W Dahlia Dr
- 11001 N 55th Ave
- 5761 W Cholla St
- 5915 W Larkspur Dr
- 5419 W Mercer Ln
- 11033 N 57th Dr
- 11813 N 60th Ave
- 5809 W Yucca St
- 5150 W Eugie Ave
- 5236 W Peoria Ave Unit 140
- 5236 W Peoria Ave Unit 115
