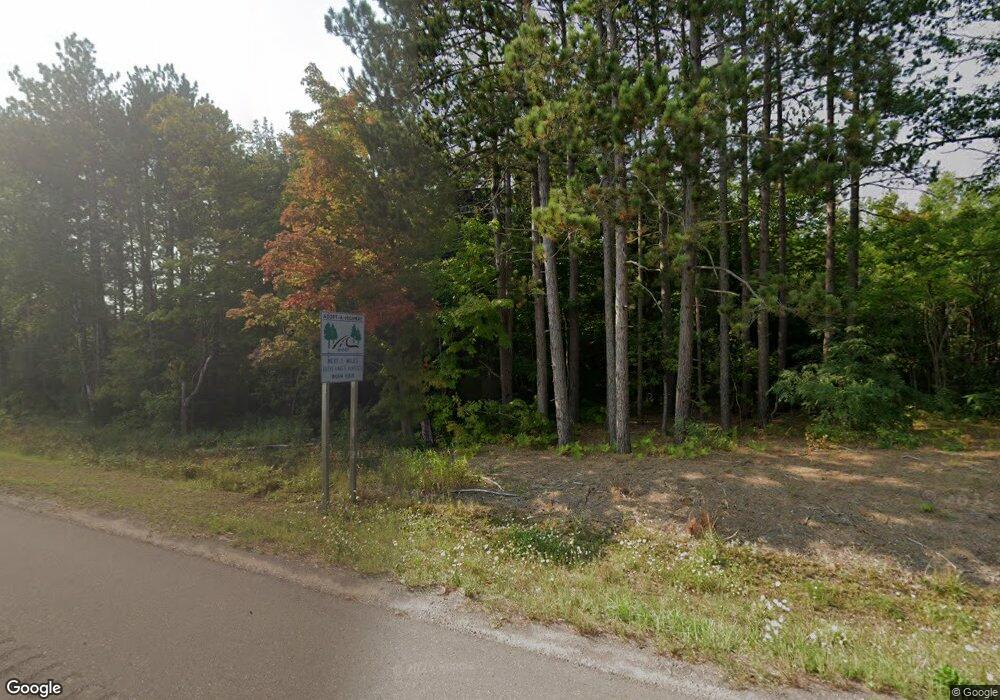53183 Us Highway 41 Calumet, MI 49913
Estimated Value: $375,000 - $424,185
2
Beds
2
Baths
1,048
Sq Ft
$378/Sq Ft
Est. Value
About This Home
This home is located at 53183 Us Highway 41, Calumet, MI 49913 and is currently estimated at $395,796, approximately $377 per square foot. 53183 Us Highway 41 is a home located in Houghton County with nearby schools including Barkell Elementary School, Hancock Middle/High School, and Copper Island Academy.
Ownership History
Date
Name
Owned For
Owner Type
Purchase Details
Closed on
Sep 1, 1995
Bought by
Enterprises-Tabor A and Enterprises-Tabor Gerald J
Current Estimated Value
Create a Home Valuation Report for This Property
The Home Valuation Report is an in-depth analysis detailing your home's value as well as a comparison with similar homes in the area
Home Values in the Area
Average Home Value in this Area
Purchase History
| Date | Buyer | Sale Price | Title Company |
|---|---|---|---|
| Enterprises-Tabor A | $23,500 | -- |
Source: Public Records
Tax History Compared to Growth
Tax History
| Year | Tax Paid | Tax Assessment Tax Assessment Total Assessment is a certain percentage of the fair market value that is determined by local assessors to be the total taxable value of land and additions on the property. | Land | Improvement |
|---|---|---|---|---|
| 2025 | $1,267 | $123,506 | $0 | $0 |
| 2024 | $491 | $91,345 | $0 | $0 |
| 2023 | $468 | $75,723 | $0 | $0 |
| 2022 | $1,275 | $71,407 | $0 | $0 |
| 2021 | $1,233 | $67,099 | $0 | $0 |
| 2020 | $1,349 | $73,422 | $0 | $0 |
| 2019 | $1,251 | $55,391 | $0 | $0 |
| 2018 | $1,833 | $49,708 | $0 | $0 |
| 2017 | $1,750 | $51,846 | $0 | $0 |
| 2016 | -- | $44,713 | $0 | $0 |
| 2015 | -- | $44,713 | $0 | $0 |
| 2014 | -- | $44,713 | $0 | $0 |
Source: Public Records
Map
Nearby Homes
- Lot 1 Airport Rd Unit Co Rd 35B
- TBD Oikarinen Rd
- 54866 Tecumseh Rd
- 25307 Dover Rd
- 54921 Us Highway 41
- TBD Lake Annie Cross Cut Rd
- TBD B Gorton Rd
- TBD F Boston Rd
- TBD Electric Park Rd
- TBD Us41 & Rockland
- 52075 D Ave
- 50415 Michigan 26
- 25617 D St
- Lot 2 Airport Park Rd Unit Co Rd 35B
- 56282 Union St
- 136 S Iroquois St
- 56430 Middle St Unit 56432 Middle St
- 139 S Pewabic St Unit 141 S Pewabic Street
- 117 S Iroquois St
- 56401 Laurium St
- 53183 Us Highway 41
- 53183 Us Highway 41
- 53183 Us Highway 41
- 23639 Highway Loc Rd
- 23639 Highway Location Rd
- 53245 Us Highway 41
- 53245 U S 41
- 53245 Us Highway 41
- 52902 Us Highway 41
- 23559 Highway Loc Rd
- 23559 Highway Loc Rd
- 23549 Highway Loc Rd
- 23517 Highway Loc Rd
- 23628 Highway Location Rd
- TBD175 Highway Location Rd
- 23681 Highway Loc Rd
- 23503 Highway Loc Rd
- 23503 Highway Loc Rd
- 23703 Highway Loc Rd
- 23628 Highway Loc Rd
