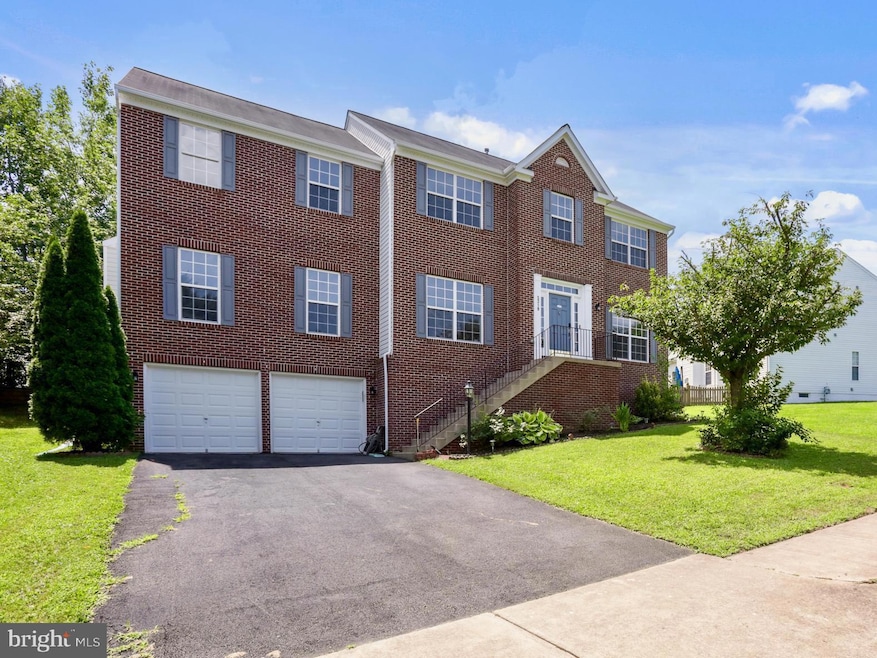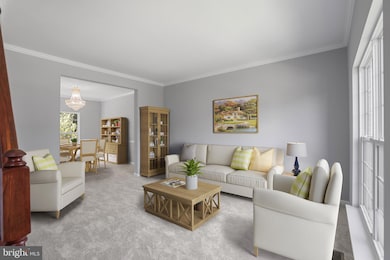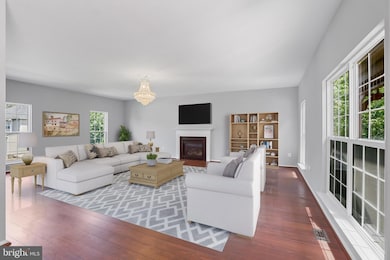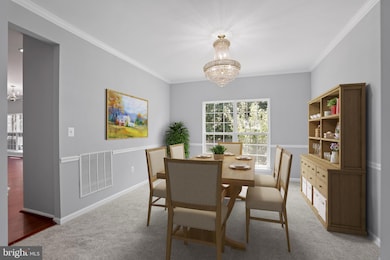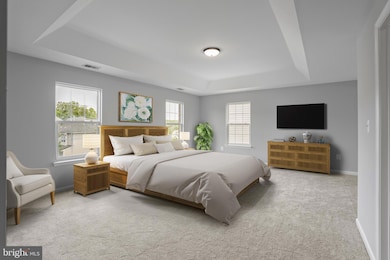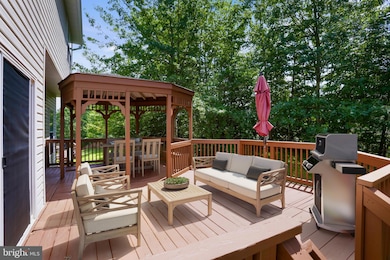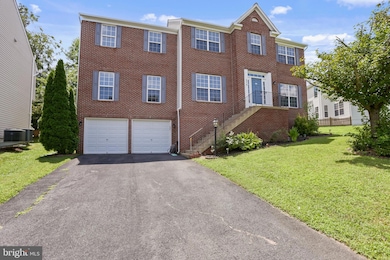5319 Daybreak Ln Woodbridge, VA 22193
Estimated payment $4,536/month
Highlights
- Eat-In Gourmet Kitchen
- Open Floorplan
- Colonial Architecture
- Ashland Elementary School Rated A
- Lake Privileges
- Community Lake
About This Home
**PRICE IMPROVEMENT** Move-in ready and beautifully upgraded, this stunning Colonial offers over 4,100 square feet of open-concept living in a sought-after community with resort-style amenities. Energy-efficient solar panels, fresh paint, and brand-new carpet throughout create a modern, low-maintenance home designed for today’s lifestyle. The light-filled family room with a cozy fireplace opens directly to a private deck and fenced backyard—perfect for entertaining, summer barbecues, or relaxing evenings at home. A gourmet kitchen with granite countertops, stainless steel appliances, and a stylish backsplash makes cooking a joy, while a dedicated home office provides the ideal work-from-home setup. Upstairs, the luxurious primary suite offers a private sitting area, spa-inspired bath with marble tile, and a dual-sink vanity, while four additional bedrooms give everyone plenty of space. The finished basement expands your living options with a rec room for movie nights, a bonus room that could serve as a sixth bedroom, and room for a home gym or hobby space. Neighborhood amenities include a swimming pool, walking trails, playgrounds, and community events. Conveniently located near shopping, dining, parks, military bases, and I-95 HOV lanes, this home delivers the perfect combination of comfort, convenience, and lifestyle.
Listing Agent
(703) 261-9190 carolyn@carolynyoungteam.com Samson Properties License #WV0022361 Listed on: 08/03/2025

Co-Listing Agent
(202) 262-3631 ruth@carolynyoungteam.com Samson Properties License #05525256427
Home Details
Home Type
- Single Family
Est. Annual Taxes
- $7,288
Year Built
- Built in 2007
Lot Details
- 7,169 Sq Ft Lot
- East Facing Home
- Landscaped
- Property is zoned R6
HOA Fees
- $100 Monthly HOA Fees
Parking
- 2 Car Direct Access Garage
- Basement Garage
- Front Facing Garage
- Garage Door Opener
- Driveway
Home Design
- Colonial Architecture
- Brick Exterior Construction
- Permanent Foundation
- Shingle Roof
- Composition Roof
Interior Spaces
- Property has 3 Levels
- Open Floorplan
- Chair Railings
- Crown Molding
- Fireplace With Glass Doors
- Gas Fireplace
- Entrance Foyer
- Family Room Off Kitchen
- Living Room
- Formal Dining Room
- Home Office
- Recreation Room
- Utility Room
- Home Gym
- Attic
Kitchen
- Eat-In Gourmet Kitchen
- Breakfast Area or Nook
- Built-In Double Oven
- Cooktop
- Ice Maker
- Dishwasher
- Stainless Steel Appliances
- Kitchen Island
- Disposal
Flooring
- Wood
- Carpet
- Laminate
Bedrooms and Bathrooms
- 5 Bedrooms
- En-Suite Bathroom
- Walk-In Closet
- Soaking Tub
- Bathtub with Shower
- Walk-in Shower
Laundry
- Laundry Room
- Dryer
- Washer
Partially Finished Basement
- Interior and Front Basement Entry
- Garage Access
Accessible Home Design
- Doors are 32 inches wide or more
Outdoor Features
- Lake Privileges
- Deck
- Exterior Lighting
Schools
- Saunders Middle School
- Forest Park High School
Utilities
- Central Heating and Cooling System
- Vented Exhaust Fan
- Natural Gas Water Heater
- Public Septic
- Cable TV Available
Listing and Financial Details
- Tax Lot 02
- Assessor Parcel Number 8091-61-3853
Community Details
Overview
- Association fees include common area maintenance, trash, snow removal
- First Service Residential HOA
- Built by Khov
- Lake Terrapin Subdivision, Pennsylvania II Floorplan
- Community Lake
Amenities
- Picnic Area
- Common Area
- Clubhouse
Recreation
- Tennis Courts
- Community Basketball Court
- Community Playground
- Community Pool
- Jogging Path
Map
Home Values in the Area
Average Home Value in this Area
Tax History
| Year | Tax Paid | Tax Assessment Tax Assessment Total Assessment is a certain percentage of the fair market value that is determined by local assessors to be the total taxable value of land and additions on the property. | Land | Improvement |
|---|---|---|---|---|
| 2025 | $7,165 | $814,000 | $258,300 | $555,700 |
| 2024 | $7,165 | $720,500 | $228,400 | $492,100 |
| 2023 | $6,727 | $646,500 | $203,800 | $442,700 |
| 2022 | $7,030 | $624,500 | $195,800 | $428,700 |
| 2021 | $6,978 | $573,600 | $179,600 | $394,000 |
| 2020 | $8,327 | $537,200 | $167,700 | $369,500 |
| 2019 | $7,762 | $500,800 | $153,700 | $347,100 |
| 2018 | $6,115 | $506,400 | $155,200 | $351,200 |
| 2017 | $6,127 | $498,700 | $152,200 | $346,500 |
| 2016 | $6,019 | $494,500 | $150,700 | $343,800 |
| 2015 | $5,651 | $480,700 | $146,300 | $334,400 |
| 2014 | $5,651 | $453,900 | $137,900 | $316,000 |
Property History
| Date | Event | Price | List to Sale | Price per Sq Ft | Prior Sale |
|---|---|---|---|---|---|
| 10/09/2025 10/09/25 | Price Changed | $724,999 | -3.3% | $173 / Sq Ft | |
| 08/29/2025 08/29/25 | Price Changed | $749,900 | -3.2% | $179 / Sq Ft | |
| 08/03/2025 08/03/25 | For Sale | $775,000 | +38.4% | $185 / Sq Ft | |
| 12/17/2019 12/17/19 | Sold | $560,000 | 0.0% | $134 / Sq Ft | View Prior Sale |
| 11/06/2019 11/06/19 | Pending | -- | -- | -- | |
| 10/24/2019 10/24/19 | For Sale | $559,900 | -- | $134 / Sq Ft |
Purchase History
| Date | Type | Sale Price | Title Company |
|---|---|---|---|
| Deed | $560,000 | Central Title And Escrow Inc | |
| Special Warranty Deed | $540,850 | -- |
Mortgage History
| Date | Status | Loan Amount | Loan Type |
|---|---|---|---|
| Open | $484,350 | New Conventional | |
| Previous Owner | $417,000 | New Conventional |
Source: Bright MLS
MLS Number: VAPW2100642
APN: 8091-61-3853
- 15333 Wits End Dr
- 15309 Colonel Tansill Ct
- 5402 Loggerhead Place
- 15111 Snapper Ct
- 5337 Box Turtle Ct
- 15750 Chimney Rock Terrace
- 15060 Galapagos Place
- 15045 Galapagos Place
- 5540 Hobsons Choice Loop
- 5126 Leatherback Rd
- 4851 Ebb Tide Ct
- 15521 Port Washington Ct
- 15017 Spriggs Valley Ct
- 5029 Buena Vista Dr
- 14933 Spriggs Tree Ln
- 5102 Spring Branch Blvd
- 5554 Barnes Ln
- 14910 Heather Bloom Dr
- 5091 Higgins Dr
- 4977 Breeze Way
- 5311 Yellow Turtle Place
- 15409 Papillon Place
- 5666 Spriggs Meadow Dr
- 15663 Viewpoint Cir
- 15066 Maple Glen Ct
- 15004 Slippery Elm Ct
- 14789 Edison Ct
- 5597 Shannon Ct
- 14856 Swallow Ct
- 14523 Kestral Ct
- 4461 Starling Ct
- 14308 Lindendale Rd
- 14444 General Washington Dr
- 4413 Ensbrook Ln
- 4389 Ensbrook Ln
- 6421 Colonial Village Loop
- 4655 Whitaker Place
- 15509 Barrington Place
- 4614 Charlton Ct Unit B
- 14489 Dolce Ln
