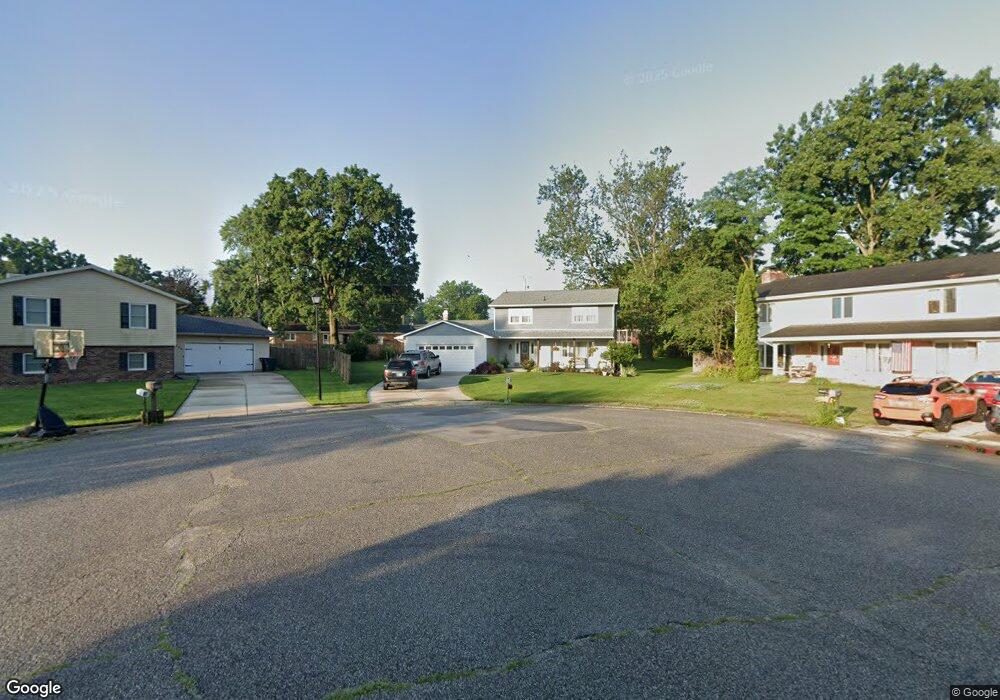5319 Kings Mill Ct South Bend, IN 46614
Estimated Value: $282,000 - $380,000
4
Beds
3
Baths
1,352
Sq Ft
$241/Sq Ft
Est. Value
About This Home
This home is located at 5319 Kings Mill Ct, South Bend, IN 46614 and is currently estimated at $326,319, approximately $241 per square foot. 5319 Kings Mill Ct is a home located in St. Joseph County with nearby schools including Hay Elementary School, Marshall Traditional School, and Clay Intermediate Center.
Ownership History
Date
Name
Owned For
Owner Type
Purchase Details
Closed on
Jan 24, 2020
Sold by
Plue One Homes Llc
Bought by
Ramos Juan J and Ramos Margarita
Current Estimated Value
Home Financials for this Owner
Home Financials are based on the most recent Mortgage that was taken out on this home.
Original Mortgage
$205,200
Outstanding Balance
$140,801
Interest Rate
3.74%
Mortgage Type
New Conventional
Estimated Equity
$185,518
Purchase Details
Closed on
Mar 21, 2019
Sold by
Saint Joseph County Sheriff
Bought by
Plus One Homes Llc
Purchase Details
Closed on
Apr 5, 2016
Sold by
Kovacs Gloria R
Bought by
Kovacs Trust
Create a Home Valuation Report for This Property
The Home Valuation Report is an in-depth analysis detailing your home's value as well as a comparison with similar homes in the area
Home Values in the Area
Average Home Value in this Area
Purchase History
| Date | Buyer | Sale Price | Title Company |
|---|---|---|---|
| Ramos Juan J | -- | Near North Title | |
| Plus One Homes Llc | $85,865 | None Available | |
| Kovacs Trust | -- | -- |
Source: Public Records
Mortgage History
| Date | Status | Borrower | Loan Amount |
|---|---|---|---|
| Open | Ramos Juan J | $205,200 |
Source: Public Records
Tax History Compared to Growth
Tax History
| Year | Tax Paid | Tax Assessment Tax Assessment Total Assessment is a certain percentage of the fair market value that is determined by local assessors to be the total taxable value of land and additions on the property. | Land | Improvement |
|---|---|---|---|---|
| 2024 | $2,996 | $314,100 | $43,700 | $270,400 |
| 2023 | $2,953 | $249,000 | $43,700 | $205,300 |
| 2022 | $2,818 | $233,900 | $43,700 | $190,200 |
| 2021 | $2,560 | $210,000 | $37,600 | $172,400 |
| 2020 | $2,307 | $189,000 | $31,600 | $157,400 |
| 2019 | $3,117 | $149,600 | $31,900 | $117,700 |
| 2018 | $1,688 | $137,300 | $29,300 | $108,000 |
| 2017 | $1,692 | $135,800 | $29,300 | $106,500 |
| 2016 | $1,510 | $121,300 | $26,200 | $95,100 |
| 2014 | $1,590 | $129,300 | $26,200 | $103,100 |
Source: Public Records
Map
Nearby Homes
- 5428 Raleigh Dr
- 5305 Monticello Ct
- 1411 Cambridge Dr
- 821 Eagle Cove Dr
- 1222 Berkshire Dr
- 5914 Miami St
- 519 E Johnson Rd
- 737 Dice Ct Unit 93
- 1515 Strathmore Ct
- 734 Dice St Unit 95
- 525 Yoder St Unit 49
- 520 Yoder St Unit 50
- 60091 Carroll St
- 522 Dice St
- 1839 Renfrew Dr
- 1713 Thornhill Dr
- 1719 Thornhill Dr
- 1725 Thornhill Dr
- 19694 Ruth Ave
- 5015 Kirkshire Dr
- 5319 Kingsmill Ct
- 5311 Kings Mill Ct
- 5324 Kings Mill Ct
- 1129 Cambridge Dr
- 1117 Cambridge Dr
- 5324 Miami St
- 1135 Cambridge Dr
- 1122 Fairfax Dr
- 5314 Miami St
- 5314 Kings Mill Ct
- 5338 Miami Rd
- 5338 Miami St
- 5308 Miami St
- 1202 Fairfax Dr
- 1201 Cambridge Dr
- 5315 S Lee Ct
- 5321 S Lee Ct
- 1126 Cambridge Dr
- 1224 Fairfax Dr
- 1215 Cambridge Dr
