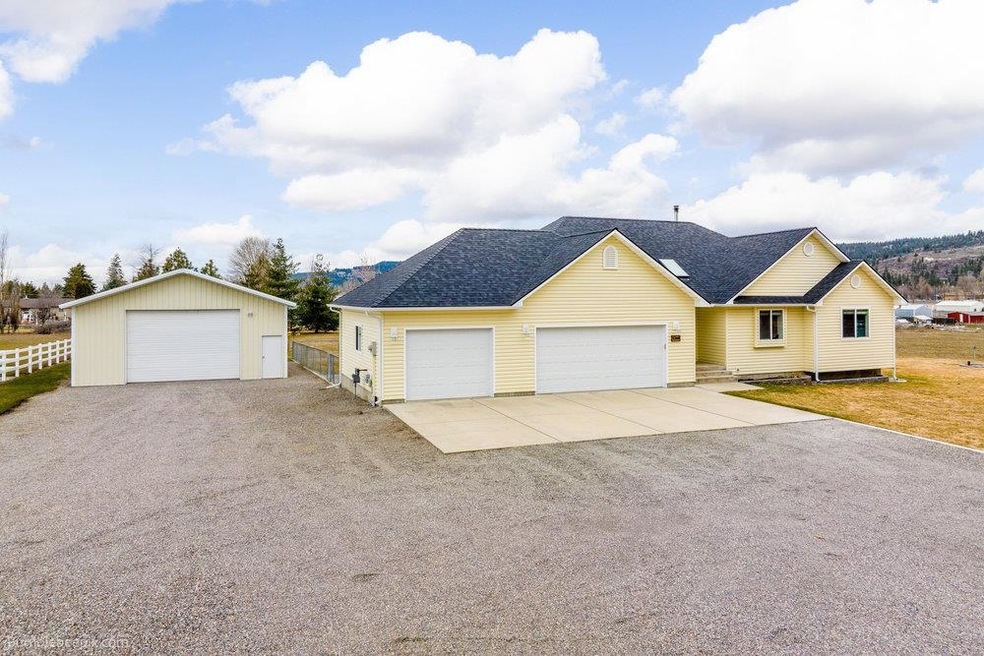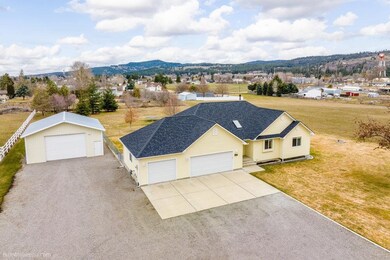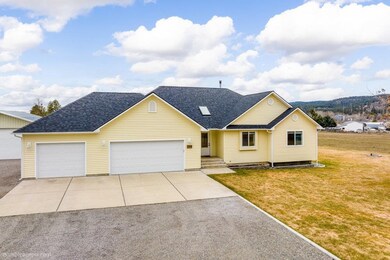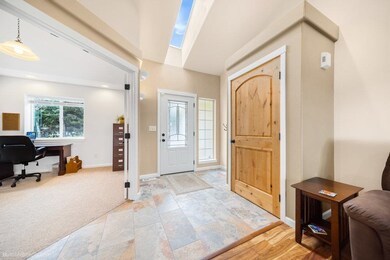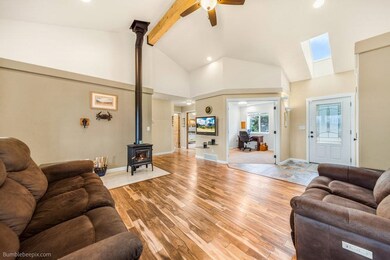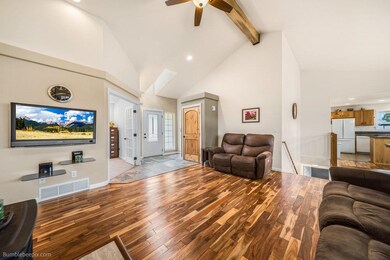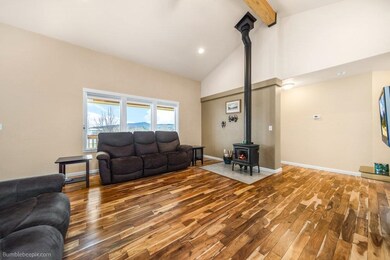
5319 N Simpson Rd Otis Orchards, WA 99027
Otis Orchards-East Farms NeighborhoodHighlights
- Horses Allowed On Property
- 1.45 Acre Lot
- Orchard
- RV Access or Parking
- Mountain View
- Secluded Lot
About This Home
As of May 2024Updated Otis Orchards one-level home with a full finished basement. Extensive updates include flooring, new windows, new roof, new furnace & A/C, countertops, paint & more. This home features 4 bedrooms, 2 bathrooms, 2,768 sq ft, spacious kitchen with quartz counters, gas range & pantry, living room with cathedral ceilings, hardwood floors and wood stove and a main floor master suite with large closet. Downstairs includes 1 bedroom, hobby room, large family/rec room and plenty of storage. Outside enjoy the 30x30 shop, storage & wood shed, fenced backyard, sprinkler system, fruit trees, garden area and fire pit. County Maintained Road.
Last Agent to Sell the Property
Keller Williams Realty Coeur d License #26207 Listed on: 03/13/2024

Home Details
Home Type
- Single Family
Est. Annual Taxes
- $6,000
Year Built
- Built in 2002
Lot Details
- 1.45 Acre Lot
- Cul-De-Sac
- Fenced Yard
- Secluded Lot
- Level Lot
- Open Lot
- Sprinkler System
- Orchard
- Landscaped with Trees
- Garden
Parking
- 3 Car Attached Garage
- Workshop in Garage
- RV Access or Parking
Home Design
- Vinyl Siding
Interior Spaces
- 2,768 Sq Ft Home
- 1-Story Property
- Cathedral Ceiling
- Skylights
- Wood Burning Fireplace
- Utility Room
- Wood Flooring
- Mountain Views
Kitchen
- Gas Range
- Free-Standing Range
- Microwave
- Dishwasher
- Solid Surface Countertops
Bedrooms and Bathrooms
- 4 Bedrooms
- 2 Bathrooms
Basement
- Basement Fills Entire Space Under The House
- Workshop
Outdoor Features
- Patio
- Separate Outdoor Workshop
- Shed
Schools
- East Valley High School
Horse Facilities and Amenities
- Horses Allowed On Property
Utilities
- Forced Air Heating and Cooling System
- Furnace
- Hot Water Provided By Condo Association
- High Speed Internet
Community Details
- No Home Owners Association
- Community Deck or Porch
Listing and Financial Details
- Assessor Parcel Number 56353.9229
Ownership History
Purchase Details
Home Financials for this Owner
Home Financials are based on the most recent Mortgage that was taken out on this home.Purchase Details
Home Financials for this Owner
Home Financials are based on the most recent Mortgage that was taken out on this home.Purchase Details
Purchase Details
Home Financials for this Owner
Home Financials are based on the most recent Mortgage that was taken out on this home.Similar Homes in the area
Home Values in the Area
Average Home Value in this Area
Purchase History
| Date | Type | Sale Price | Title Company |
|---|---|---|---|
| Warranty Deed | $665,000 | First American Title Insurance | |
| Warranty Deed | $439,000 | First American Title Ins Co | |
| Interfamily Deed Transfer | -- | None Available | |
| Warranty Deed | -- | Transnation Title Ins Co |
Mortgage History
| Date | Status | Loan Amount | Loan Type |
|---|---|---|---|
| Open | $465,500 | New Conventional | |
| Previous Owner | $105,200 | New Conventional | |
| Previous Owner | $148,550 | Construction |
Property History
| Date | Event | Price | Change | Sq Ft Price |
|---|---|---|---|---|
| 05/03/2024 05/03/24 | Sold | $665,000 | +0.8% | $240 / Sq Ft |
| 04/04/2024 04/04/24 | Pending | -- | -- | -- |
| 04/03/2024 04/03/24 | For Sale | $660,000 | 0.0% | $238 / Sq Ft |
| 04/03/2024 04/03/24 | Pending | -- | -- | -- |
| 04/01/2024 04/01/24 | Price Changed | $660,000 | -5.6% | $238 / Sq Ft |
| 03/21/2024 03/21/24 | Price Changed | $699,000 | -3.6% | $253 / Sq Ft |
| 03/13/2024 03/13/24 | For Sale | $725,000 | +65.1% | $262 / Sq Ft |
| 03/31/2020 03/31/20 | Sold | $439,000 | -2.4% | $159 / Sq Ft |
| 01/19/2020 01/19/20 | Pending | -- | -- | -- |
| 01/01/2020 01/01/20 | For Sale | $449,900 | -- | $163 / Sq Ft |
Tax History Compared to Growth
Tax History
| Year | Tax Paid | Tax Assessment Tax Assessment Total Assessment is a certain percentage of the fair market value that is determined by local assessors to be the total taxable value of land and additions on the property. | Land | Improvement |
|---|---|---|---|---|
| 2025 | $5,928 | $607,900 | $129,000 | $478,900 |
| 2024 | $5,928 | $614,900 | $124,000 | $490,900 |
| 2023 | $6,000 | $626,200 | $124,000 | $502,200 |
| 2022 | $5,533 | $626,200 | $124,000 | $502,200 |
| 2021 | $5,170 | $416,800 | $80,400 | $336,400 |
| 2020 | $4,402 | $334,000 | $74,500 | $259,500 |
| 2019 | $3,899 | $300,950 | $69,050 | $231,900 |
| 2018 | $3,772 | $270,580 | $53,380 | $217,200 |
| 2017 | $3,561 | $256,540 | $58,940 | $197,600 |
| 2016 | $3,263 | $237,740 | $53,940 | $183,800 |
| 2015 | $3,318 | $233,540 | $53,940 | $179,600 |
| 2014 | -- | $227,840 | $53,940 | $173,900 |
| 2013 | -- | $0 | $0 | $0 |
Agents Affiliated with this Home
-

Seller's Agent in 2024
Jason Walker
Keller Williams Realty Coeur d
(208) 691-4477
1 in this area
245 Total Sales
-

Buyer's Agent in 2024
Roger Williamson
Windermere Valley
(509) 995-6578
1 in this area
61 Total Sales
-

Seller's Agent in 2020
Jon Walker
Keller Williams Spokane - Main
(509) 879-0871
1 in this area
168 Total Sales
Map
Source: Spokane Association of REALTORS®
MLS Number: 202412854
APN: 56353.9229
- 5409 N Malvern Rd
- 5114 N Oakland Rd
- 24615 E Joseph Ave
- 24008 E Railroad Ave
- 99999 E Dalke Ave
- 4511 N Stevenson Rd
- 6205 N Ormond Rd
- 4806 N Drury Rd
- xxxx N A Rd
- 24005 E Garland Ave
- 5606 N Canal Rd
- 23823 E Garland Ave
- 6211 N Blue Skies Ln
- 5816 N Canal Rd
- 24404 E Roxanne Ave
- 5706 N Haye St
- 6219 N Blue Skies Ln
- 22616 E Wabash Ave
- 6012 N Haye St
- 23911 E Trent Ave
