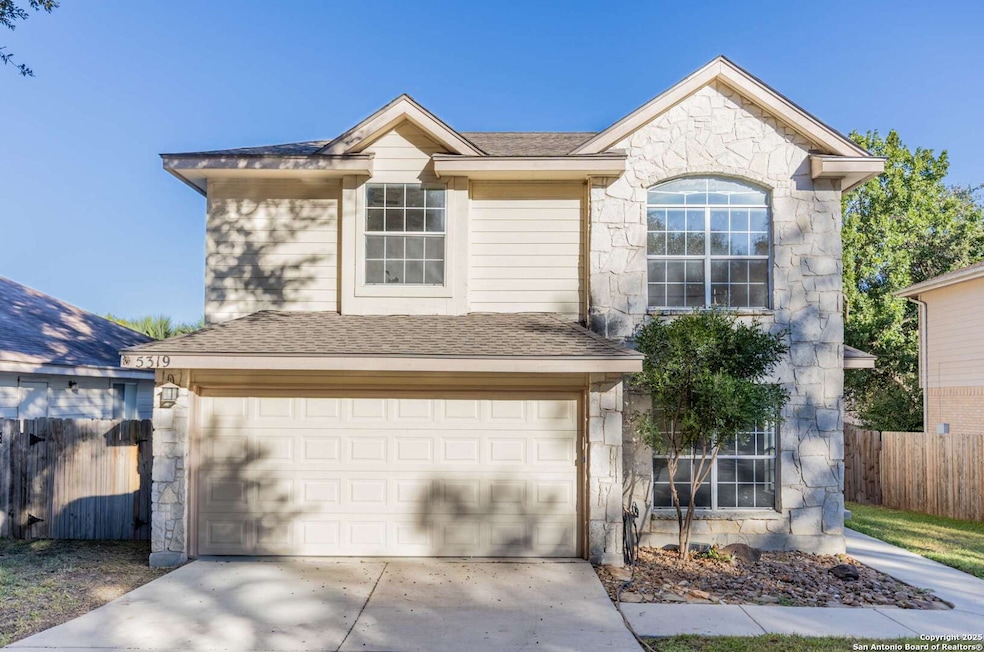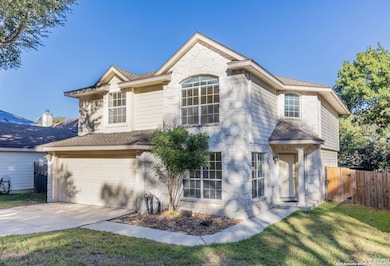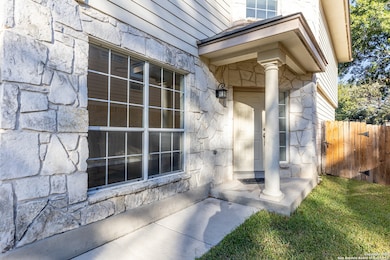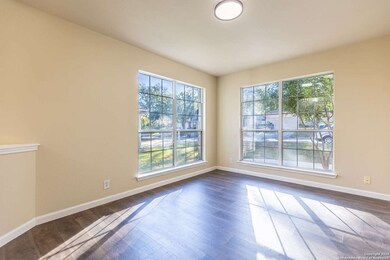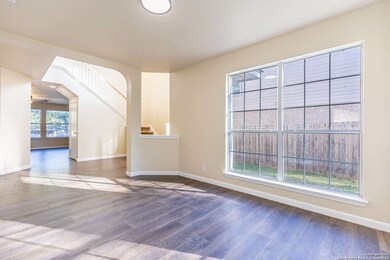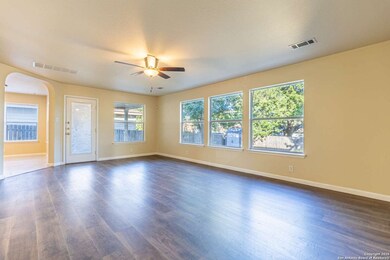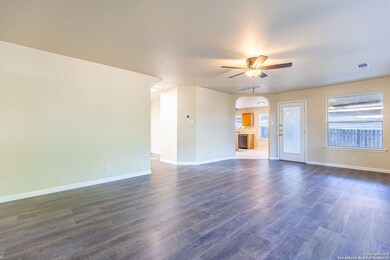5319 Stormy Breeze San Antonio, TX 78247
El Chaparral NeighborhoodHighlights
- Two Living Areas
- Central Heating and Cooling System
- Carpet
- Walk-In Pantry
About This Home
Available Immediately! Additional showing options are available! Move-in discount of $250.00 Awaken to the inviting charm of 5319 Stormy Breeze, a delightful rental property nestled in the heart of San Antonio. This spacious 1,870 sq. ft. home offers an ideal blend of comfort and style, featuring three well-appointed bedrooms perfect for relaxation and rejuvenation. With two full baths and an additional half bath, convenience and functionality are at the forefront of this beautiful residence. The open and airy layout ensures ample space for both relaxing and everyday living, creating a warm and welcoming atmosphere. Picture yourself preparing meals in a kitchen that flows seamlessly into the dining area, perfect for hosting memorable gatherings. The thoughtfully designed interiors promise a lifestyle of ease and enjoyment. Located in a vibrant community, you'll have easy access to local amenities, enhancing your living experience. The charming surroundings and modern comforts make this home a true sanctuary. Embrace the opportunity to reside in this gem at 5319 Stormy Breeze, where every day feels like a refreshing breeze. No Pets allowed. Security deposit required. Schedule a showing today!
Home Details
Home Type
- Single Family
Est. Annual Taxes
- $4,215
Year Built
- Built in 2001
Parking
- 2 Car Garage
Interior Spaces
- 1,870 Sq Ft Home
- 2-Story Property
- Window Treatments
- Two Living Areas
- Washer Hookup
Kitchen
- Walk-In Pantry
- Stove
- Cooktop
- Dishwasher
- Disposal
Flooring
- Carpet
- Vinyl
Bedrooms and Bathrooms
- 3 Bedrooms
Schools
- Stahl Elementary School
- Harris Middle School
- Madison High School
Additional Features
- 6,621 Sq Ft Lot
- Central Heating and Cooling System
Community Details
- Pheasant Ridge Subdivision
Listing and Financial Details
- Rent includes noinc
- Assessor Parcel Number 165910100170
Map
Source: San Antonio Board of REALTORS®
MLS Number: 1924129
APN: 16591-010-0170
- 5211 Stormy Autumn
- 5403 Stormy Autumn
- 5210 Stormy Dawn
- 5123 Stormy Breeze
- 5106 Stormy Autumn
- 5122 Stormy Dawn
- 5407 Stormy Sunset
- 5402 Stormy Trail
- 5407 Stormy Hills
- 16619 Wolf Ridge St
- 5202 Stormy Skies
- 5530 Rangeland St
- 16023 Dominic Place
- 16014 Dominic Place
- 16427 Oak Rock St
- 16623 Crested Butte St
- 15522 Spring Coral
- 15847 Manes Grove
- 5115 Spring Bridge
- 5827 Spring Pebble
- 5211 Stormy Autumn
- 5239 Stormy Trail
- 5202 Stormy Skies
- 5523 Rangeland St
- 5531 Rangeland St
- 5567 Kissing Oak St
- 16427 Oak Rock St
- 5322 Sagerock Pass
- 5519 Spring Walk
- 16619 Crested Butte St
- 5550 Spring Walk
- 5146 Erickson Bluff
- 15315 Kamary Ln
- 15302 Judson Rd
- 5102 Charolais Dr
- 5618 Arcadia Park
- 5410 Excello Path
- 4933 Corian Well Dr
- 15022 Old Creek St
- 5862 Spring Crossing
