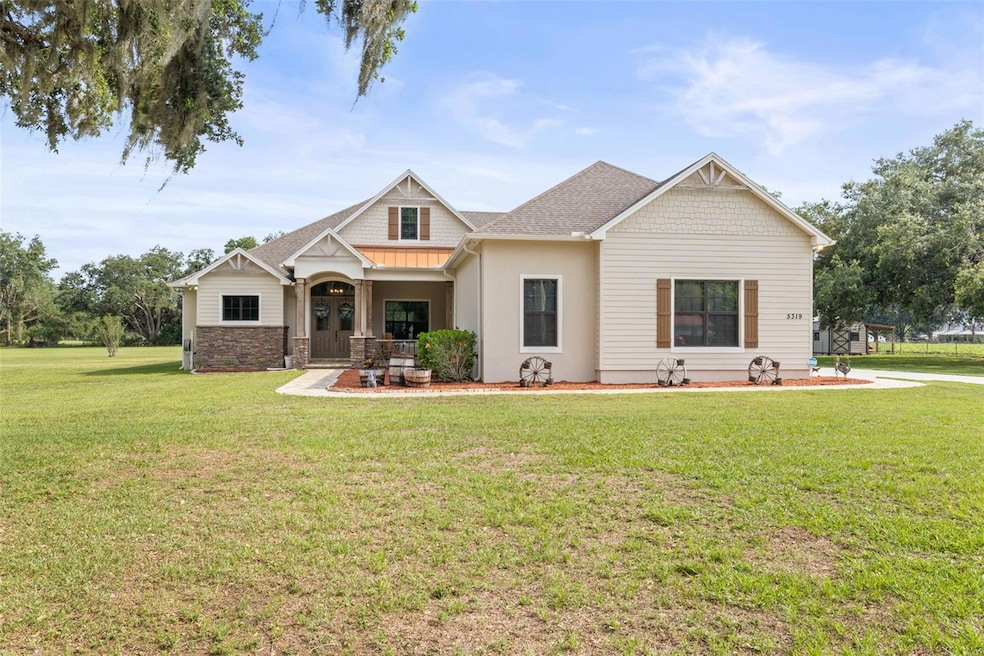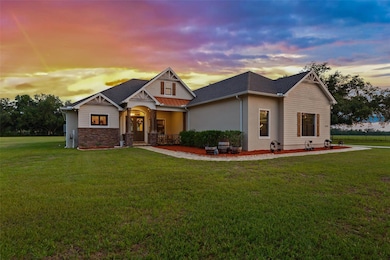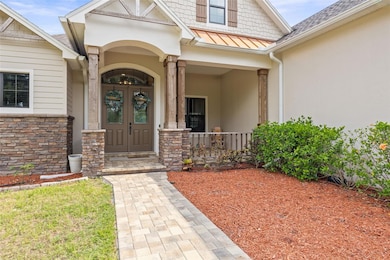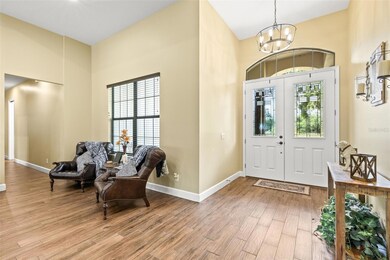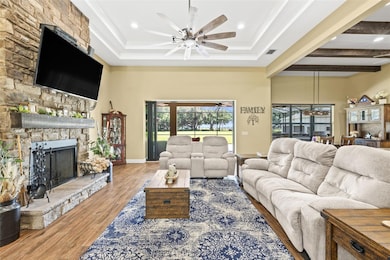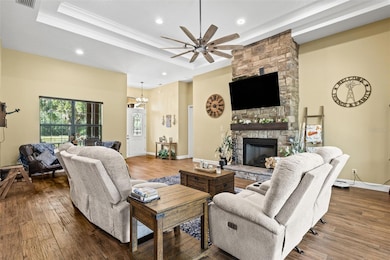Estimated payment $6,484/month
Highlights
- Oak Trees
- View of Trees or Woods
- 2.61 Acre Lot
- Durant High School Rated A-
- Whole House Reverse Osmosis System
- Open Floorplan
About This Home
A Hidden Gem Between Lakeland & Tampa with a lot of space to garage 8 cars or use the additional 1500sf building for workshop, storage or more. Meticulously maintained custom home on *OVER TWO ACRES* surrounded by farmland. * NO HOA or CDD fees! * This property offers easy access to the city while providing the privacy and serenity of rural living on a dead-end street. The attached 3-car garage featuring 15’ ceilings, a 220 outlet, a work nook with a utility sink, and expansive attic storage. *The detached 28'x50' garage has 18’ ceilings, ROLL-UP DOORS and WALL-MOUNTED DOOR OPENERS, for smooth access for vehicles stacked on lifts. *Seller can remove lifts * to transform it into open space so you have a blank canvas to use how you need. Now about this custom home: This home has experienced ***NO STORM DAMAGE*** from previous storms. Has *WHOLE-HOUSE GENERATOR*, plus energy-efficient upgrades like a PROPANE TANK powering a TANKLESS WATER HEATER, FIREPLACE and LARGE OUTDOOR KITCHEN. Outdoor living is elevated with an *EXPANSIVE 52x19 SCREENED LANAI with PAVERS. ** ENERGY EFFICIENCY includes FOAM SPRAY INSULATION inside the block and ICYNENE INSULATION in the ceilings—BOTH main home and detached garage. These enhancements provide superior temperature control and lower energy costs. Now for in the inside details: Experience modern amenities with rustic charm. WOOD PLANK TILE flooring throughout the main living area, plush carpet in bedrooms. CUSTOM CABINETS with SOFT-CLOSE doors and drawers, GRANITE countertops. The WALK-IN PANTRY features a SENSOR LIGHT, ensuring convenience as you step in. Smooth cooktop with HOOD VENTED to OUTSIDE, built-in microwave and CONVECTION OVEN. *TALL 8’ DOORS and high ceilings enhance the home's spacious feel, with tray ceiling designs and CEDAR-COVERED BEAMS in the kitchen. **SEAMLESS BLUETOOH SPEAKERS are integrated into recessed lighting in both the main living area and lanai. The primary suite featuring French doors with BUILT-IN MINI BLIND in GLASS DOOR leading to the lanai. *DUAL WALK-IN CLOSETS and DUAL VANITIES. The spa-inspired WALK-THROUGH SHOWER with MULTIPLE SHOWER HEADS, while the BEAR-CLAW foot SOAKING TUB invites relaxation. Additional Storage & Outdoor Convenience Beyond the garages, the property includes a 12x24 shed with electric. A COVERED LEAN-TO provides the perfect spot to store kayaks, outdoor gear. Ample space on the property allows for RV parking and adding a pool. Too many details to list here, come see what makes this country haven so special.
Listing Agent
KELLER WILLIAMS SOUTH SHORE Brokerage Phone: 813-641-8300 License #3613265 Listed on: 05/22/2025

Co-Listing Agent
KELLER WILLIAMS SOUTH SHORE Brokerage Phone: 813-641-8300 License #3116245
Home Details
Home Type
- Single Family
Est. Annual Taxes
- $8,897
Year Built
- Built in 2021
Lot Details
- 2.61 Acre Lot
- Street terminates at a dead end
- Unincorporated Location
- North Facing Home
- Wire Fence
- Oversized Lot
- Level Lot
- Oak Trees
- Property is zoned AS-1
Parking
- 6 Car Attached Garage
- Workshop in Garage
- Side Facing Garage
- Garage Door Opener
- Driveway
Home Design
- Slab Foundation
- Shingle Roof
- Block Exterior
- Stone Siding
- Stucco
Interior Spaces
- 2,614 Sq Ft Home
- Open Floorplan
- Crown Molding
- Tray Ceiling
- High Ceiling
- Ceiling Fan
- Recessed Lighting
- Gas Fireplace
- Double Pane Windows
- Blinds
- French Doors
- Sliding Doors
- Family Room with Fireplace
- Great Room
- Family Room Off Kitchen
- Combination Dining and Living Room
- Inside Utility
- Views of Woods
Kitchen
- Eat-In Kitchen
- Walk-In Pantry
- Built-In Convection Oven
- Cooktop
- Recirculated Exhaust Fan
- Microwave
- Dishwasher
- Stone Countertops
- Disposal
- Whole House Reverse Osmosis System
Flooring
- Carpet
- Tile
Bedrooms and Bathrooms
- 3 Bedrooms
- Split Bedroom Floorplan
- Walk-In Closet
- Jack-and-Jill Bathroom
- Claw Foot Tub
- Soaking Tub
Laundry
- Laundry Room
- Dryer
- Washer
Home Security
- Closed Circuit Camera
- Fire and Smoke Detector
Outdoor Features
- Covered Patio or Porch
- Outdoor Kitchen
- Separate Outdoor Workshop
- Shed
- Outdoor Grill
- Rain Gutters
- Private Mailbox
Schools
- Robinson Elementary School
- Turkey Creek Middle School
- Durant High School
Utilities
- Central Heating and Cooling System
- Heat Pump System
- Thermostat
- Power Generator
- Propane
- Well
- Tankless Water Heater
- Gas Water Heater
- Septic Tank
- Phone Available
- Cable TV Available
Community Details
- No Home Owners Association
- Unplatted Subdivision
Listing and Financial Details
- Visit Down Payment Resource Website
- Tax Block 4
- Assessor Parcel Number U-15-29-21-ZZZ-000004-03960.0
Map
Home Values in the Area
Average Home Value in this Area
Tax History
| Year | Tax Paid | Tax Assessment Tax Assessment Total Assessment is a certain percentage of the fair market value that is determined by local assessors to be the total taxable value of land and additions on the property. | Land | Improvement |
|---|---|---|---|---|
| 2024 | $8,897 | $520,206 | -- | -- |
| 2023 | $8,605 | $504,275 | $0 | $0 |
| 2022 | $8,750 | $479,713 | $92,738 | $386,975 |
| 2021 | $1,693 | $74,861 | $74,861 | $0 |
| 2020 | $1,642 | $74,979 | $72,067 | $2,912 |
| 2019 | $1,487 | $68,735 | $65,922 | $2,813 |
| 2018 | $1,439 | $65,315 | $0 | $0 |
| 2017 | $1,488 | $67,156 | $0 | $0 |
| 2016 | $1,393 | $61,282 | $0 | $0 |
| 2015 | $1,310 | $55,875 | $0 | $0 |
| 2014 | $1,561 | $67,965 | $0 | $0 |
| 2013 | -- | $68,115 | $0 | $0 |
Property History
| Date | Event | Price | List to Sale | Price per Sq Ft | Prior Sale |
|---|---|---|---|---|---|
| 12/07/2025 12/07/25 | Price Changed | $1,095,000 | -0.9% | $419 / Sq Ft | |
| 09/19/2025 09/19/25 | Price Changed | $1,105,000 | -3.1% | $423 / Sq Ft | |
| 08/01/2025 08/01/25 | Price Changed | $1,140,000 | -0.9% | $436 / Sq Ft | |
| 06/11/2025 06/11/25 | Price Changed | $1,150,000 | -4.2% | $440 / Sq Ft | |
| 05/22/2025 05/22/25 | For Sale | $1,200,000 | +548.6% | $459 / Sq Ft | |
| 02/04/2020 02/04/20 | Sold | $185,000 | 0.0% | -- | View Prior Sale |
| 01/15/2020 01/15/20 | Pending | -- | -- | -- | |
| 12/18/2019 12/18/19 | For Sale | $185,000 | -- | -- |
Purchase History
| Date | Type | Sale Price | Title Company |
|---|---|---|---|
| Warranty Deed | $185,000 | Fidelity Natl Ttl Of Fl Inc |
Source: Stellar MLS
MLS Number: TB8386518
APN: U-15-29-21-ZZZ-000004-03960.0
- 1106 Blankenship Rd
- 14954 Sydney Rd
- 0 S Forbes Rd
- 5030 Sydney Rd
- 5020 Sydney Rd
- 4315 Edwards Rd
- 4608 Executive Meadows Dr
- 4645 Executive Meadows Dr
- 5151 Shakespeare Dr
- 1107 Carmichael Place
- 4804 Kipp Cir
- 2102 Sydney Dover Rd
- 2801 Idyll Lakes Cir
- 2754 Idyll Lakes Cir
- 2752 Idyll Lakes Cir
- 2750 Idyll Lakes Cir
- 2748 Idyll Lakes Cir
- 0 Turkey Tree Ln
- 3433 Silverstone Ct
- 4120 Silvermoon Dr
- 5636 W O Griffin Rd
- 4109 Barret Ave
- 4107 Eliot Place
- 3513 Trapnell Grove Loop
- 3213 Stevenson St
- 3307 Kilmer Place
- 3517 San Moise Place
- 2906 Aston Ave
- 3219 Magnolia Meadows Dr
- 3223 Magnolia Meadows Dr
- 3304 Milton Place
- 3825 Crystal Dew St
- 1511 Emerald Hill Way
- 3012 Forest Hammock Dr
- 456 Summer Sails Dr
- 724 Somerstone Dr
- 513 Summer Sails Dr
- 323 Summer Sails Dr
- 615 Schooner Bay Ct
- 324 Summer Sails Dr
