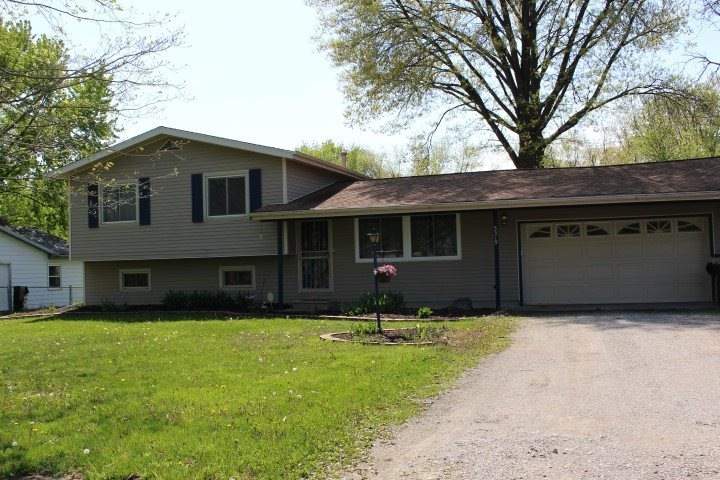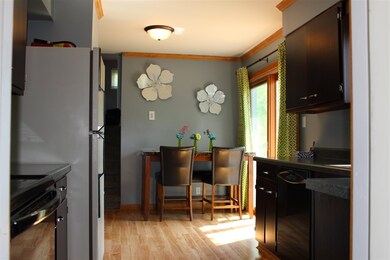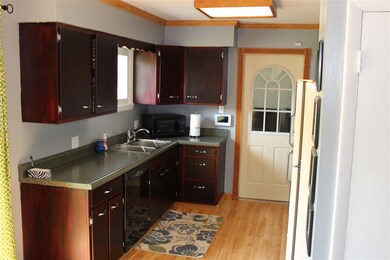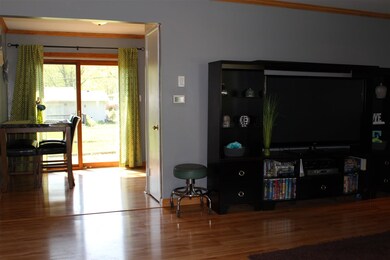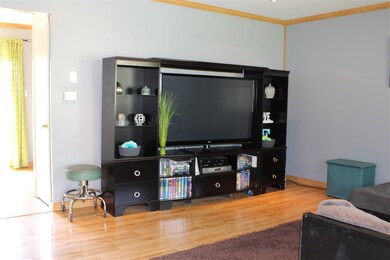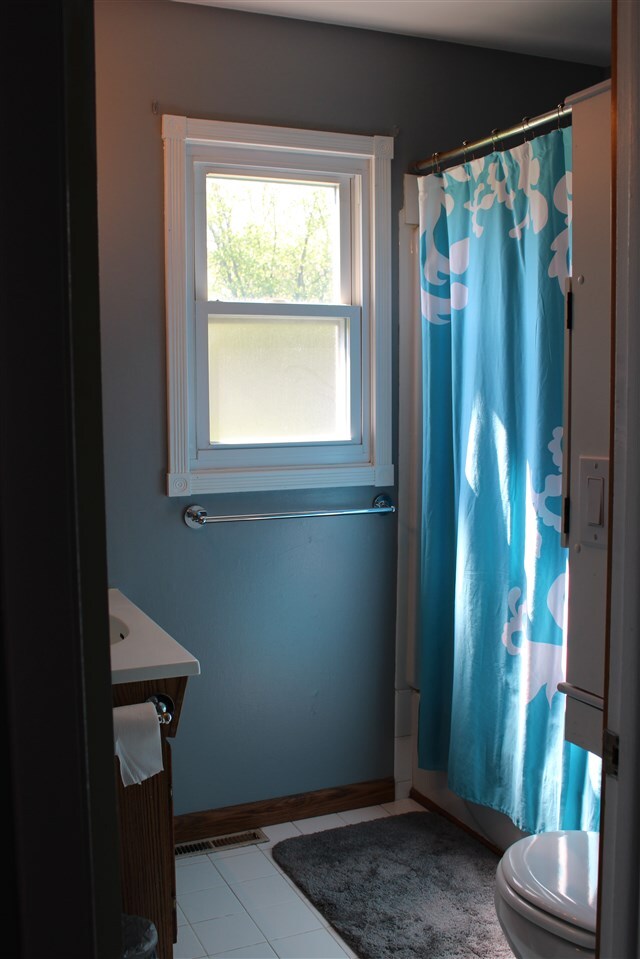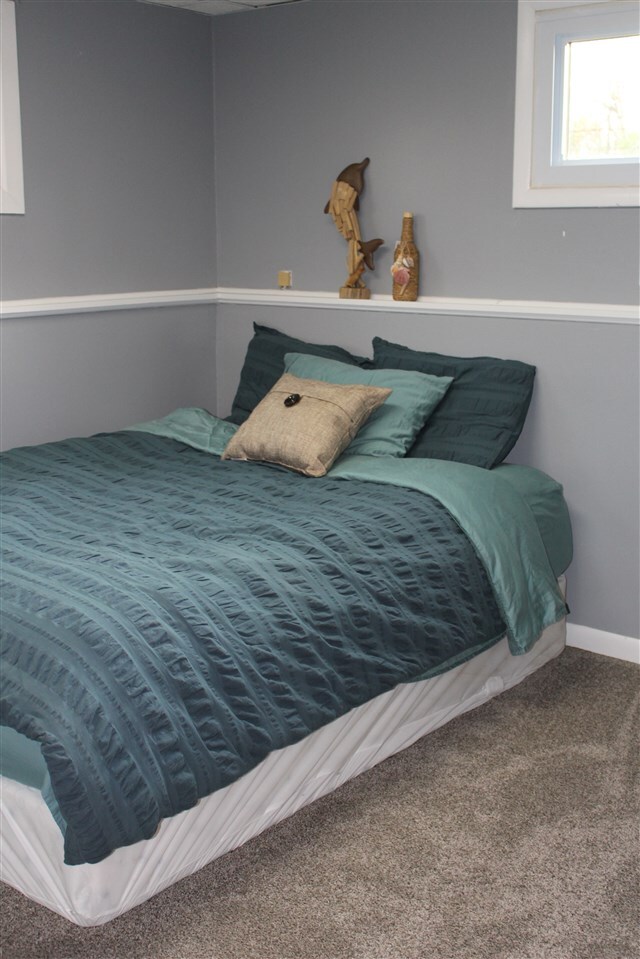
5319 Willowhurst Dr Fort Wayne, IN 46835
Royal Oaks NeighborhoodHighlights
- 2 Car Attached Garage
- Patio
- Tile Flooring
- Bathtub with Shower
- Home Security System
- 2-minute walk to Praise Park
About This Home
As of January 2025Spacious Tri-level on large lot tucked away on quiet street with partially fenced yard. Updates include new carpet in upper and lower lower levels. Newer Laminate wood floor in LR and kitchen. Kitchen has been updated with new counter tops and painted cabinets. Current paint colors throughout. Replacement windows throughout the house. Security system is monitored and service can be transferred. The front yard is torn up due the city upgrading sewer lines. The yard is to be repaired within the next two weeks weather permitting.
Last Buyer's Agent
Amanda Davis
RE/MAX Results
Home Details
Home Type
- Single Family
Est. Annual Taxes
- $869
Year Built
- Built in 1970
Lot Details
- 0.25 Acre Lot
- Lot Dimensions are 140x100
- Chain Link Fence
- Landscaped
- Level Lot
Parking
- 2 Car Attached Garage
- Garage Door Opener
- Gravel Driveway
Home Design
- Tri-Level Property
- Asphalt Roof
- Vinyl Construction Material
Interior Spaces
- 1,690 Sq Ft Home
- Ceiling Fan
- Storage In Attic
- Home Security System
- Washer and Electric Dryer Hookup
Kitchen
- Electric Oven or Range
- Laminate Countertops
- Disposal
Flooring
- Carpet
- Laminate
- Tile
- Vinyl
Bedrooms and Bathrooms
- 4 Bedrooms
- Bathtub with Shower
Basement
- Sump Pump
- 1 Bathroom in Basement
- 1 Bedroom in Basement
- Crawl Space
Utilities
- Forced Air Heating and Cooling System
- Heating System Uses Gas
- Cable TV Available
Additional Features
- Patio
- Suburban Location
Listing and Financial Details
- Assessor Parcel Number 02-08-21-181-007.000-072
Ownership History
Purchase Details
Home Financials for this Owner
Home Financials are based on the most recent Mortgage that was taken out on this home.Purchase Details
Home Financials for this Owner
Home Financials are based on the most recent Mortgage that was taken out on this home.Purchase Details
Similar Homes in Fort Wayne, IN
Home Values in the Area
Average Home Value in this Area
Purchase History
| Date | Type | Sale Price | Title Company |
|---|---|---|---|
| Warranty Deed | -- | -- | |
| Warranty Deed | -- | Lawyers Title | |
| Interfamily Deed Transfer | -- | First American Title Ins Co |
Mortgage History
| Date | Status | Loan Amount | Loan Type |
|---|---|---|---|
| Open | $103,085 | New Conventional | |
| Previous Owner | $81,600 | New Conventional | |
| Previous Owner | $92,803 | FHA | |
| Previous Owner | $91,315 | FHA | |
| Previous Owner | $33,000 | Credit Line Revolving |
Property History
| Date | Event | Price | Change | Sq Ft Price |
|---|---|---|---|---|
| 01/10/2025 01/10/25 | Sold | $209,000 | 0.0% | $124 / Sq Ft |
| 12/03/2024 12/03/24 | Pending | -- | -- | -- |
| 11/13/2024 11/13/24 | Price Changed | $209,000 | -2.8% | $124 / Sq Ft |
| 10/18/2024 10/18/24 | For Sale | $215,000 | +104.8% | $127 / Sq Ft |
| 06/20/2016 06/20/16 | Sold | $104,988 | -4.5% | $62 / Sq Ft |
| 05/13/2016 05/13/16 | Pending | -- | -- | -- |
| 05/06/2016 05/06/16 | For Sale | $109,988 | -- | $65 / Sq Ft |
Tax History Compared to Growth
Tax History
| Year | Tax Paid | Tax Assessment Tax Assessment Total Assessment is a certain percentage of the fair market value that is determined by local assessors to be the total taxable value of land and additions on the property. | Land | Improvement |
|---|---|---|---|---|
| 2024 | $1,832 | $181,800 | $26,700 | $155,100 |
| 2023 | $1,832 | $173,400 | $26,700 | $146,700 |
| 2022 | $1,824 | $163,400 | $26,700 | $136,700 |
| 2021 | $1,524 | $137,900 | $19,400 | $118,500 |
| 2020 | $1,400 | $128,800 | $19,400 | $109,400 |
| 2019 | $1,288 | $119,300 | $19,400 | $99,900 |
| 2018 | $1,188 | $109,800 | $19,400 | $90,400 |
| 2017 | $1,097 | $101,900 | $19,400 | $82,500 |
| 2016 | $962 | $98,300 | $19,400 | $78,900 |
| 2014 | $905 | $96,100 | $19,400 | $76,700 |
| 2013 | $791 | $90,900 | $19,400 | $71,500 |
Agents Affiliated with this Home
-
Kira McKinley
K
Seller's Agent in 2025
Kira McKinley
McKinley Realty Partners, LLC.
(260) 602-5469
1 in this area
77 Total Sales
-
Ryan Curtis
R
Buyer's Agent in 2025
Ryan Curtis
Trueblood Real Estate, LLC.
(317) 288-5148
1 in this area
10 Total Sales
-
Cindy Burkhart

Seller's Agent in 2016
Cindy Burkhart
North Eastern Group Realty
(260) 750-7042
105 Total Sales
-
Diane Caudill

Seller Co-Listing Agent in 2016
Diane Caudill
North Eastern Group Realty
(260) 466-3618
97 Total Sales
-
A
Buyer's Agent in 2016
Amanda Davis
RE/MAX
Map
Source: Indiana Regional MLS
MLS Number: 201620131
APN: 02-08-21-181-007.000-072
- 5214 Eicher Dr
- 5355 Woodlea Ave
- 5145 Woodlea Ave
- 4978 Woodway Dr
- 4893 Woodway Dr
- 4837 Dwight Dr
- 4904 Haffner Dr
- 6021 Red Oak Dr
- 5229 Wyndemere Ct
- 5729 Saint Joe Center Rd
- 6107 Old Brook Dr
- 6025 Ranger Trail
- 6029 Salge Dr
- 4654 Schmucker Dr
- 4903 Forest Grove Dr
- 6010 Midwood Dr
- 6027 Midwood Dr
- 5410 Butterfield Dr
- 6134 Salge Dr
- 5317 Stellhorn Rd
