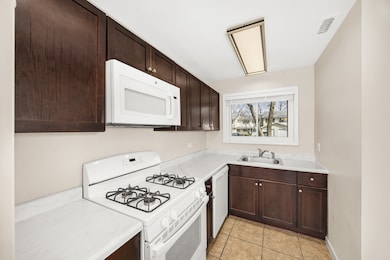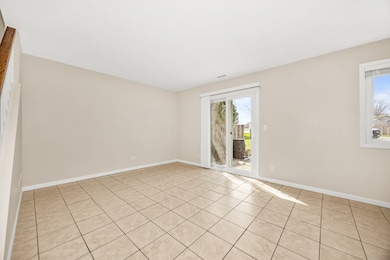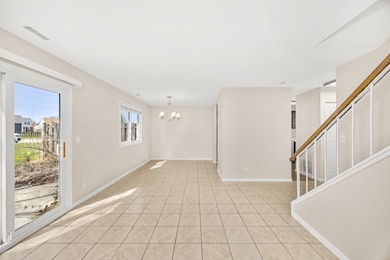532 Alton Ct Unit 2 Carol Stream, IL 60188
3
Beds
1
Bath
1,200
Sq Ft
1977
Built
Highlights
- Community Pool
- Tennis Courts
- Park
- Roy De Shane Elementary School Rated A
- Patio
- Laundry Room
About This Home
Two story townhome with recent updates located in a cul de sac. The first floor has open floor plan with large family room, dedicated dining space, galley kitchen and private patio. Upstairs find three bedrooms and shared bath. Also included is a one car garage and washer and dryer in unit. Tenants have access to clubhouse, pool, and tennis courts. Lawn care, snow plowing, and outside maintenance included. Professionally managed. Strong credentials required. Pets considered case by case. Available now!
Townhouse Details
Home Type
- Townhome
Est. Annual Taxes
- $5,402
Year Built
- Built in 1977 | Remodeled in 2013
Parking
- 1 Car Garage
- Driveway
- Parking Included in Price
Home Design
- Entry on the 1st floor
- Brick Exterior Construction
- Asphalt Roof
Interior Spaces
- 1,200 Sq Ft Home
- 2-Story Property
- Family Room
- Combination Dining and Living Room
- Carpet
Kitchen
- Range
- Microwave
- Dishwasher
Bedrooms and Bathrooms
- 3 Bedrooms
- 3 Potential Bedrooms
- 1 Full Bathroom
Laundry
- Laundry Room
- Dryer
- Washer
Outdoor Features
- Patio
Utilities
- Forced Air Heating and Cooling System
- Heating System Uses Natural Gas
Listing and Financial Details
- Property Available on 10/31/25
- Rent includes scavenger, exterior maintenance, lawn care, snow removal
Community Details
Overview
- 4 Units
Recreation
- Tennis Courts
- Community Pool
- Park
Pet Policy
- Pets up to 99 lbs
- Pet Deposit Required
- Dogs and Cats Allowed
Map
Source: Midwest Real Estate Data (MRED)
MLS Number: 12502245
APN: 01-25-405-033
Nearby Homes
- 526 Alton Ct
- 531 Alton Ct Unit 2
- 854 Plains Ct
- 515 Dakota Ct
- 761 Colorado Ct Unit 2241
- 654 Tacoma Dr
- 27W270 Jefferson St
- 614 Kamiah Ct
- 716 Sand Creek Dr
- 716 Shining Water Dr
- 27W046 North Ave
- 848 Birchbark Trail
- 552 Cochise Place
- 768 Provincetown Dr Unit 16
- 403 Arrowhead Trail
- 1152 Evergreen Dr
- 504 Flint Trail
- 352 Sioux Ln
- 751 Cypress Ln
- 1216 Cactus Trail
- 650 Shining Water Dr
- 771 Hoover Dr
- 1201 Easton Dr Unit ID1285068P
- 732 Bluff St
- 136 Greenway Trail
- 121 W Elk Trail Unit 221
- 1278 Clare Ct Unit 141
- 1042 Ridgefield Cir Unit 1042
- 244-288 E Saint Charles Rd
- 156 Brookside Dr
- 492 Vinings Dr
- 2116 Glasgow Ct Unit 340D
- 2182 Camden Ln Unit ID1305966P
- 1497 Golfview Dr
- 232 Butterfield Dr
- 1400 N Oakmont Dr
- 535 Thornhill Dr
- 201 Flame Dr
- 607 Gundersen Dr
- 801 Burr Oaks Dr







