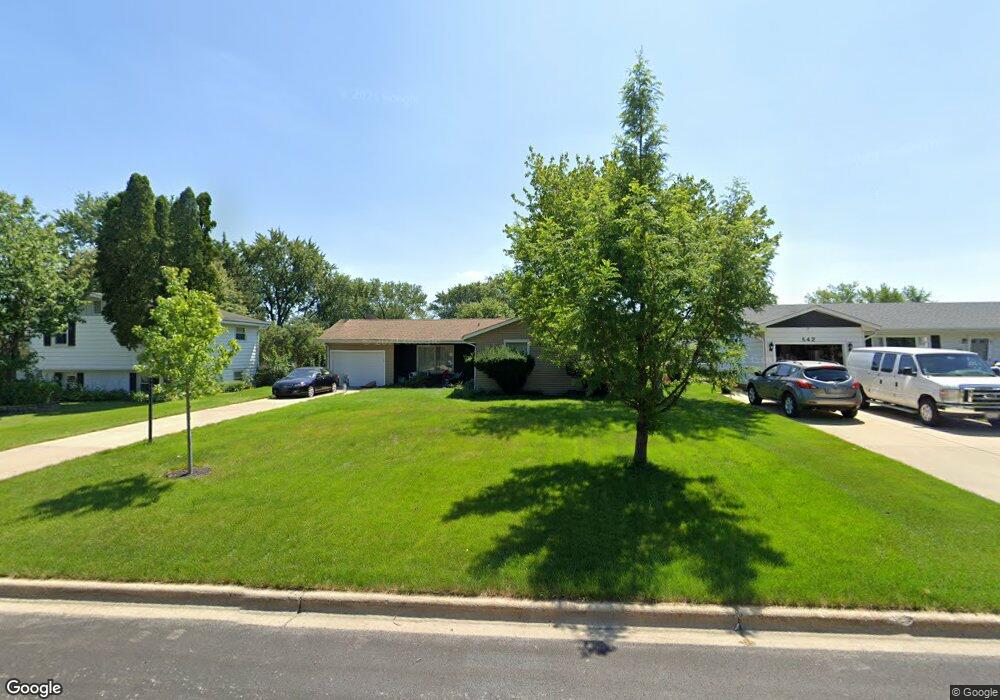532 Apache Ln Carol Stream, IL 60188
Estimated Value: $332,000 - $365,000
3
Beds
2
Baths
1,407
Sq Ft
$251/Sq Ft
Est. Value
About This Home
This home is located at 532 Apache Ln, Carol Stream, IL 60188 and is currently estimated at $353,582, approximately $251 per square foot. 532 Apache Ln is a home located in DuPage County with nearby schools including Field Kindergarten Center, Carol Stream Elementary School, and Jay Stream Middle School.
Ownership History
Date
Name
Owned For
Owner Type
Purchase Details
Closed on
Dec 1, 2025
Sold by
Nishimura Family Trust and Nishimura Kenneth K
Bought by
Rasztawicki Danielle and Quarrie Kyle
Current Estimated Value
Home Financials for this Owner
Home Financials are based on the most recent Mortgage that was taken out on this home.
Original Mortgage
$348,570
Outstanding Balance
$348,324
Interest Rate
7.75%
Mortgage Type
FHA
Estimated Equity
$5,258
Purchase Details
Closed on
May 31, 2011
Sold by
Nishimura Kenneth K and Nishimura Pauline
Bought by
Nishimura Kenneth K and Nishimura Pauline
Create a Home Valuation Report for This Property
The Home Valuation Report is an in-depth analysis detailing your home's value as well as a comparison with similar homes in the area
Home Values in the Area
Average Home Value in this Area
Purchase History
| Date | Buyer | Sale Price | Title Company |
|---|---|---|---|
| Rasztawicki Danielle | $355,000 | Chicago Title | |
| Nishimura Kenneth K | -- | None Available |
Source: Public Records
Mortgage History
| Date | Status | Borrower | Loan Amount |
|---|---|---|---|
| Open | Rasztawicki Danielle | $348,570 |
Source: Public Records
Tax History
| Year | Tax Paid | Tax Assessment Tax Assessment Total Assessment is a certain percentage of the fair market value that is determined by local assessors to be the total taxable value of land and additions on the property. | Land | Improvement |
|---|---|---|---|---|
| 2024 | $5,334 | $97,289 | $31,023 | $66,266 |
| 2023 | $6,520 | $88,970 | $28,370 | $60,600 |
| 2022 | $6,197 | $82,280 | $28,190 | $54,090 |
| 2021 | $6,240 | $78,170 | $26,780 | $51,390 |
| 2020 | $6,123 | $76,270 | $26,130 | $50,140 |
| 2019 | $5,865 | $73,290 | $25,110 | $48,180 |
| 2018 | $5,361 | $68,710 | $24,450 | $44,260 |
| 2017 | $5,497 | $63,680 | $22,660 | $41,020 |
| 2016 | $4,702 | $58,930 | $20,970 | $37,960 |
| 2015 | $4,546 | $54,990 | $19,570 | $35,420 |
| 2014 | $4,533 | $54,070 | $20,230 | $33,840 |
| 2013 | $4,583 | $55,920 | $20,920 | $35,000 |
Source: Public Records
Map
Nearby Homes
- 522 Apache Ln
- 552 Cochise Place
- 403 Arrowhead Trail
- 426 Thunderbird Trail
- 352 Sioux Ln
- 1430 Preserve Dr Unit 29
- 1N053 Lot 1 Farwell St
- 1N063 LOT 2 Farwell St
- 1N083 LOT 4 Farwell St
- 1043 Quarry Ct Unit 11
- 1048 Quarry Ct Unit 13
- 1421 Preserve Dr Unit 18
- 1N073 LOT 3 Farwell St
- 1N082 LOT 6 Morse St
- 1027 Quarry Ct Unit 7
- 601 Bluff St
- 192 El Paso Ln
- 27W046 North Ave
- 192 Surrey Dr
- 27W270 Jefferson St
