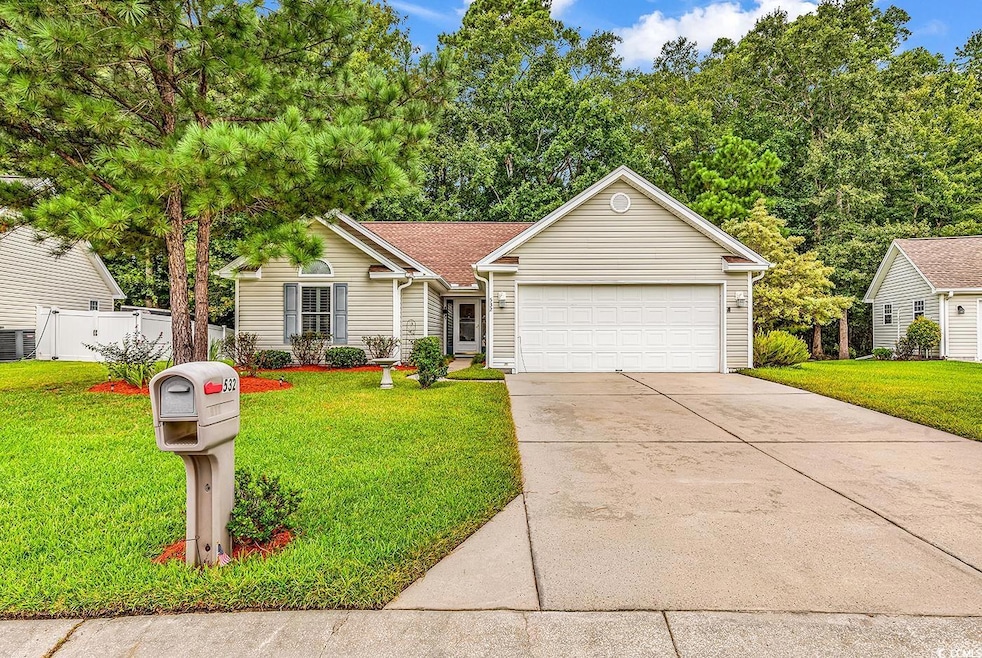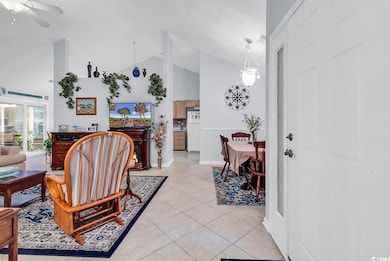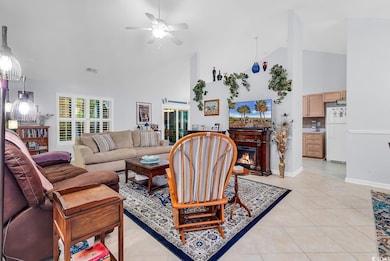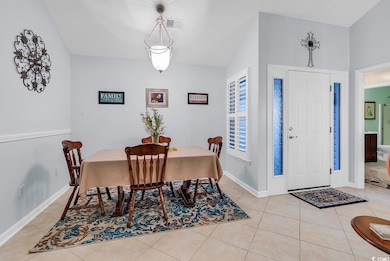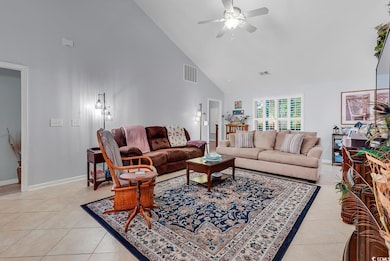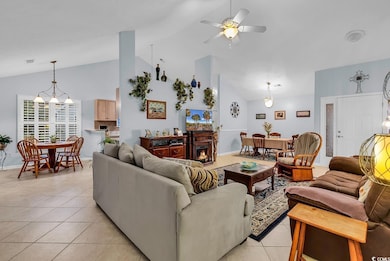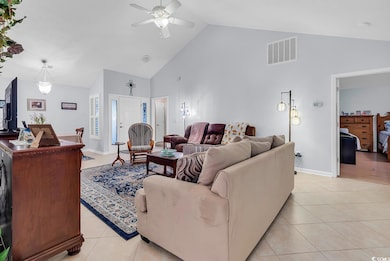532 Calypso Dr Myrtle Beach, SC 29588
Estimated payment $1,748/month
Highlights
- Vaulted Ceiling
- Ranch Style House
- Screened Porch
- Lakewood Elementary Rated A
- Solid Surface Countertops
- Breakfast Area or Nook
About This Home
Welcome to your dream home in beautiful Myrtle Beach, nestled in the desirable Peninsula at Palmetto Pointe subdivision. This stunning ranch-style residence encompasses 1,588 square feet, offering a seamless blend of comfort and convenience. Step inside to discover an inviting open floor plan centered around radiant tile flooring that flows effortlessly through the main living area. You will be captivated by the vaulted ceilings that enhance the spaciousness of the home. The well-appointed kitchen boasts custom light fixtures and is perfect for culinary adventures. Retreat to the master suite, which features a luxurious walk-in closet, and an en suite bath complete with both a shower and a tub for ultimate relaxation. Two additional bedrooms with stylish LVP flooring provide ample space for guest accommodations or personal pursuits. Experience the tranquility of your wooded backyard, adorned with mature trees, and indulge in outdoor living in your screened-in porch equipped with a ceiling fan, perfect for warm evenings. A charming trail beckons you to explore the wooded area beyond, while the back patio invites al fresco dining. Enjoy the convenience of being just minutes away from the beach and in close proximity to endless dining and shopping options, making this property a true gem along the coast.
Open House Schedule
-
Sunday, November 30, 202512:00 to 2:00 pm11/30/2025 12:00:00 PM +00:0011/30/2025 2:00:00 PM +00:00Public Open HouseAdd to Calendar
Home Details
Home Type
- Single Family
Est. Annual Taxes
- $830
Year Built
- Built in 2006
Lot Details
- 10,019 Sq Ft Lot
- Irregular Lot
- Property is zoned PUD
HOA Fees
- $50 Monthly HOA Fees
Parking
- 2 Car Attached Garage
- Garage Door Opener
Home Design
- Ranch Style House
- Slab Foundation
- Vinyl Siding
- Tile
Interior Spaces
- 1,588 Sq Ft Home
- Vaulted Ceiling
- Ceiling Fan
- Combination Dining and Living Room
- Screened Porch
- Luxury Vinyl Tile Flooring
Kitchen
- Breakfast Area or Nook
- Breakfast Bar
- Range
- Microwave
- Dishwasher
- Solid Surface Countertops
Bedrooms and Bathrooms
- 3 Bedrooms
- Split Bedroom Floorplan
- Bathroom on Main Level
- 2 Full Bathrooms
Laundry
- Laundry Room
- Washer and Dryer
Home Security
- Storm Doors
- Fire and Smoke Detector
Schools
- Lakewood Elementary School
- Forestbrook Middle School
- Socastee High School
Utilities
- Central Heating and Cooling System
- Underground Utilities
- Water Heater
- Cable TV Available
Additional Features
- Patio
- Outside City Limits
Map
Home Values in the Area
Average Home Value in this Area
Tax History
| Year | Tax Paid | Tax Assessment Tax Assessment Total Assessment is a certain percentage of the fair market value that is determined by local assessors to be the total taxable value of land and additions on the property. | Land | Improvement |
|---|---|---|---|---|
| 2024 | $830 | $11,979 | $3,996 | $7,983 |
| 2023 | $646 | $7,007 | $1,441 | $5,566 |
| 2021 | $563 | $7,693 | $1,441 | $6,252 |
| 2020 | $480 | $7,693 | $1,441 | $6,252 |
| 2019 | $480 | $7,693 | $1,441 | $6,252 |
| 2018 | $0 | $6,093 | $1,441 | $4,652 |
| 2017 | $575 | $6,093 | $1,441 | $4,652 |
| 2016 | $0 | $5,693 | $1,441 | $4,252 |
| 2015 | -- | $5,693 | $1,441 | $4,252 |
| 2014 | $340 | $5,693 | $1,441 | $4,252 |
Property History
| Date | Event | Price | List to Sale | Price per Sq Ft | Prior Sale |
|---|---|---|---|---|---|
| 11/17/2025 11/17/25 | Price Changed | $308,500 | -2.1% | $194 / Sq Ft | |
| 10/31/2025 10/31/25 | Price Changed | $315,000 | -1.5% | $198 / Sq Ft | |
| 09/02/2025 09/02/25 | Price Changed | $319,900 | -1.6% | $201 / Sq Ft | |
| 08/06/2025 08/06/25 | For Sale | $325,000 | +95.8% | $205 / Sq Ft | |
| 01/26/2016 01/26/16 | Sold | $166,000 | -2.3% | $105 / Sq Ft | View Prior Sale |
| 12/11/2015 12/11/15 | Pending | -- | -- | -- | |
| 11/23/2015 11/23/15 | For Sale | $169,900 | -- | $107 / Sq Ft |
Purchase History
| Date | Type | Sale Price | Title Company |
|---|---|---|---|
| Warranty Deed | $166,000 | -- | |
| Quit Claim Deed | -- | -- | |
| Deed | $209,310 | None Available | |
| Warranty Deed | $47,000 | None Available | |
| Warranty Deed | $659,800 | -- |
Mortgage History
| Date | Status | Loan Amount | Loan Type |
|---|---|---|---|
| Open | $100,000 | No Value Available | |
| Closed | $100,000 | Stand Alone Refi Refinance Of Original Loan |
Source: Coastal Carolinas Association of REALTORS®
MLS Number: 2519114
APN: 44116040114
- 523 Slaty Dr
- 507 Slaty Dr
- 213 Palmetto Glen Dr
- 645 Kindred Dr
- 609 Glen Haven Dr
- 2008 Saltwater St Unit MB
- 1036 Great Lakes Cir
- Parcel "A" Palmetto Pointe Blvd
- 313 Harbour Reef Dr
- 453 Mooreland Dr
- 205 Atoll Dr
- 987 Wrigley Dr Unit 233
- 215 Tibton Cir
- 578 Banks Dr Unit 82
- 308 Freshwater Ct
- 608 Sea Sparrow St Unit 608
- 4008 Braid Ct
- 519 Heritage Point Dr
- 109 Old Town Way Unit 4
- 109 Butkus Dr Unit 3
- 405 Harbour Reef Dr
- 3815 Maypop Cir
- 850 Hayes Point Cir
- 113 Butkus Dr Unit 3
- 305 Brookfield Dr
- 3973 Forsythia Ct Unit ID1329038P
- 3947 Gladiola Ct Unit 301
- 3919 Carnegie Ave
- 3927 Gladiola Ct Unit 204
- 203 Plantation Dr Unit ID1330792P
- 161 Olde Towne Way
- 190 Olde Towne Way Unit 3
- 3973 Woolcock Dr
- 3973 Woolcock Dr Unit 2308.1408790
- 3973 Woolcock Dr Unit 1307.1408793
- 3851 Cape Landing Dr
- 1020 Royal Tern Dr
- 4641 Socastee Blvd Unit B-5
- 4641 Socastee Blvd Unit E1
- 331 Pickwick Dr
