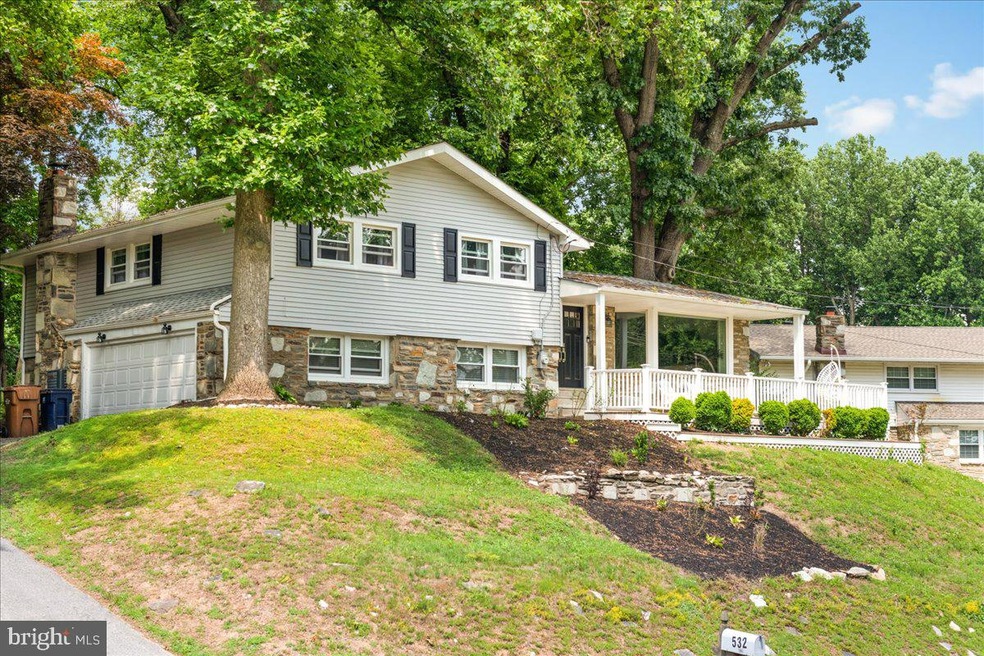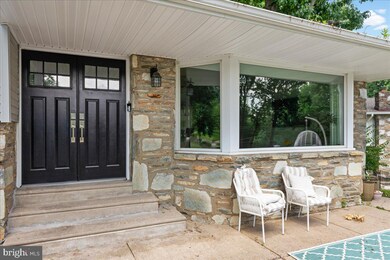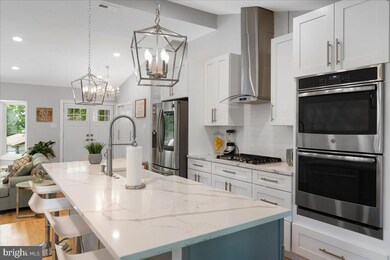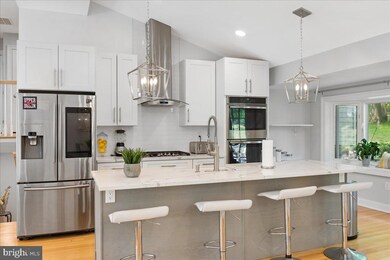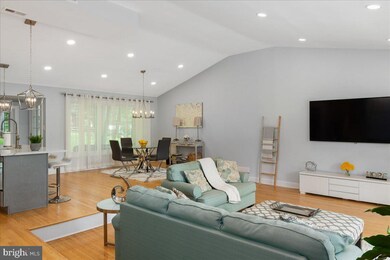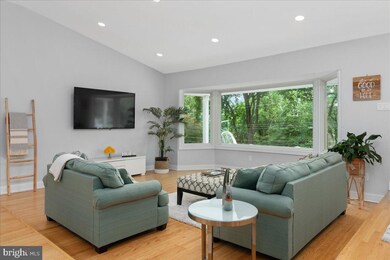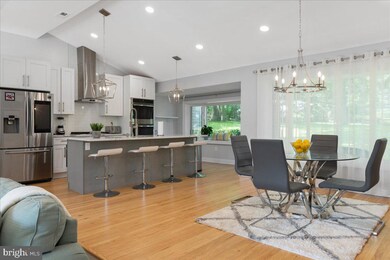
532 Cardinal Dr Dresher, PA 19025
Highlights
- Open Floorplan
- Colonial Architecture
- No HOA
- Jarrettown Elementary School Rated A
- Wood Flooring
- Upgraded Countertops
About This Home
As of August 2021Are you ready to fall in LOVE! This is the home you have been waiting for! Don't miss the chance to own this absolutely stunning, remodeled and impeccably maintained single in Audubon Estates, nestled on a gorgeous half acre lot with breathtaking views. Pride of ownership is truly evident here. Countless upgrades and renovations throughout the years to make this home one of a kind. Upon entering, you'll find a lovely covered front porch area then step right into the spacious open concept floor plan. Be ready to be wowed! Showcasing a step down living room with an amazing picturesque bay window, dining room and a spectacular gourmet kitchen. Perfect for all your entertaining needs. Beautiful quartz countertop, upgraded cabinets, double oven, farmhouse sink, center island and stainless steel appliances. The absolute most desirable dream kitchen! Downstairs to a large family room with a cozy wood burning fireplace encased in an exquisite floor to ceiling stone wall. Glass sliders lead you out back to a private serene view of mature trees and a wooded backyard. Entrance from the garage into a large laundry room/mud room, half bath and steps down to the unfinished basement.. perfect for all your storage needs. Upstairs to the upper floor where you'll find 4 bedrooms and a hall bath. Master bedroom with its own en suite bathroom. Gorgeous frameless shower with marble tile surrounds. It doesn't end there, additional upgrades and features include. Beautiful hardwood flooring throughout the entire home, recessed lights everywhere, upgraded lighting fixtures and ceiling fans in all the bedrooms. Brand new roof (2019), HVAC system & central air (2019), water heater (2019). Nothing left to do but move right in! Located in award winning Upper Dublin School District and conveniently located to all the major roadways, schools, shopping and restaurants. Schedule your appointment now, this home won't last! All showings to start June 18th.
Home Details
Home Type
- Single Family
Est. Annual Taxes
- $8,289
Year Built
- Built in 1963 | Remodeled in 2019
Lot Details
- 0.51 Acre Lot
- Lot Dimensions are 110.00 x 0.00
Parking
- 2 Car Attached Garage
- Side Facing Garage
Home Design
- Colonial Architecture
- Architectural Shingle Roof
- Vinyl Siding
- Masonry
Interior Spaces
- Property has 3 Levels
- Open Floorplan
- Crown Molding
- Ceiling Fan
- Recessed Lighting
- Wood Burning Fireplace
- Stone Fireplace
- Wood Flooring
- Basement Fills Entire Space Under The House
- Laundry on lower level
Kitchen
- Double Oven
- Built-In Range
- Range Hood
- Built-In Microwave
- Dishwasher
- Stainless Steel Appliances
- Kitchen Island
- Upgraded Countertops
Bedrooms and Bathrooms
- 4 Bedrooms
- En-Suite Bathroom
- Bathtub with Shower
- Walk-in Shower
Utilities
- Forced Air Heating and Cooling System
- Natural Gas Water Heater
Community Details
- No Home Owners Association
- Audubon Estates Subdivision
Listing and Financial Details
- Tax Lot 062
- Assessor Parcel Number 54-00-03802-005
Ownership History
Purchase Details
Home Financials for this Owner
Home Financials are based on the most recent Mortgage that was taken out on this home.Purchase Details
Home Financials for this Owner
Home Financials are based on the most recent Mortgage that was taken out on this home.Purchase Details
Purchase Details
Home Financials for this Owner
Home Financials are based on the most recent Mortgage that was taken out on this home.Similar Homes in the area
Home Values in the Area
Average Home Value in this Area
Purchase History
| Date | Type | Sale Price | Title Company |
|---|---|---|---|
| Deed | $555,000 | None Available | |
| Special Warranty Deed | $244,900 | None Available | |
| Sheriffs Deed | $2,131 | None Available | |
| Interfamily Deed Transfer | -- | None Available |
Mortgage History
| Date | Status | Loan Amount | Loan Type |
|---|---|---|---|
| Open | $499,500 | New Conventional | |
| Previous Owner | $406,125 | No Value Available |
Property History
| Date | Event | Price | Change | Sq Ft Price |
|---|---|---|---|---|
| 08/30/2021 08/30/21 | Sold | $555,000 | +0.9% | $215 / Sq Ft |
| 06/27/2021 06/27/21 | Pending | -- | -- | -- |
| 06/16/2021 06/16/21 | For Sale | $550,000 | +124.6% | $213 / Sq Ft |
| 11/18/2018 11/18/18 | Sold | $244,900 | 0.0% | $112 / Sq Ft |
| 10/26/2018 10/26/18 | Pending | -- | -- | -- |
| 09/27/2018 09/27/18 | Price Changed | $244,900 | -2.4% | $112 / Sq Ft |
| 09/06/2018 09/06/18 | For Sale | $251,000 | -- | $115 / Sq Ft |
Tax History Compared to Growth
Tax History
| Year | Tax Paid | Tax Assessment Tax Assessment Total Assessment is a certain percentage of the fair market value that is determined by local assessors to be the total taxable value of land and additions on the property. | Land | Improvement |
|---|---|---|---|---|
| 2025 | $8,899 | $182,470 | $56,420 | $126,050 |
| 2024 | $8,899 | $182,470 | $56,420 | $126,050 |
| 2023 | $8,690 | $182,470 | $56,420 | $126,050 |
| 2022 | $8,501 | $182,470 | $56,420 | $126,050 |
| 2021 | $8,289 | $182,470 | $56,420 | $126,050 |
| 2020 | $8,050 | $182,470 | $56,420 | $126,050 |
| 2019 | $7,915 | $182,470 | $56,420 | $126,050 |
| 2018 | $7,915 | $182,470 | $56,420 | $126,050 |
| 2017 | $7,627 | $182,470 | $56,420 | $126,050 |
| 2016 | $7,555 | $182,470 | $56,420 | $126,050 |
| 2015 | $7,370 | $182,470 | $56,420 | $126,050 |
| 2014 | $7,136 | $182,470 | $56,420 | $126,050 |
Agents Affiliated with this Home
-
Tina Lam

Seller's Agent in 2021
Tina Lam
Compass RE
(215) 500-3602
2 in this area
108 Total Sales
-
Brittany Nettles

Buyer's Agent in 2021
Brittany Nettles
Keller Williams Real Estate
(215) 778-8444
3 in this area
278 Total Sales
-
Mary Jo Potts

Seller's Agent in 2018
Mary Jo Potts
Elfant Wissahickon-Mt Airy
(215) 651-6538
1 in this area
644 Total Sales
Map
Source: Bright MLS
MLS Number: PAMC2000490
APN: 54-00-03802-005
- 1915 Audubon Dr
- 2013 Hyview Terrace
- 438 Dreshertown Rd
- 114 Green Valley Cir
- 411 Leah Dr
- 704 Dresher Woods Dr
- 3012 Lincoln Ave
- 332 Logan Ave
- 300 Girard Ave
- 0 Girard Ave
- 3036 Susquehanna Rd
- 1049 Ryans Cir
- 1151 Fitzwatertown Rd
- 1332 Cinnamon Dr
- 2959 Madison Ave
- 245 Linden Ave
- 814 Cricket Ave
- 162 Logan Ave
- 94 E Pennsylvania
- 21 Ronald Cir
