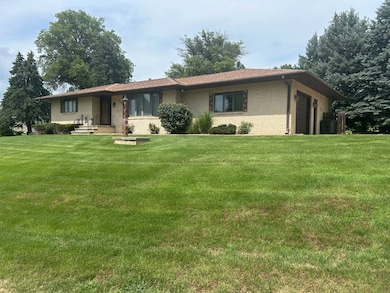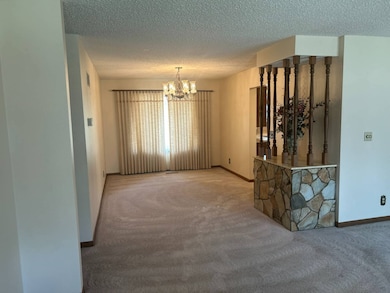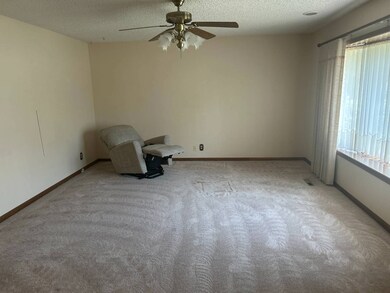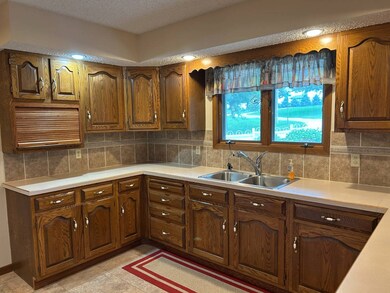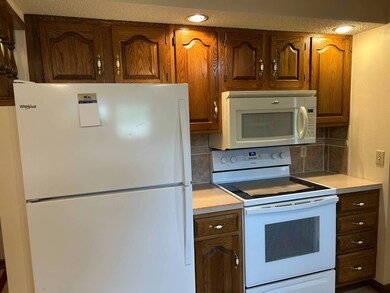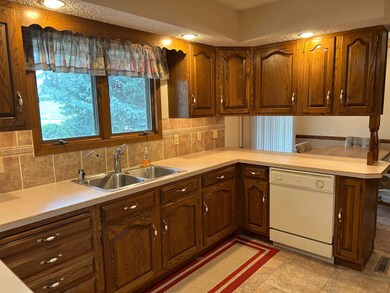532 Charles Rd Hebron, NE 68370
Estimated payment $1,304/month
Highlights
- Deck
- Breakfast Area or Nook
- 1 Car Attached Garage
- Corner Lot
- Porch
- Living Room
About This Home
Check out this well-located brick home with excellent curb appeal. The ceramic tile entryway has an attractive leaded glass window and door. The first floor living area of 1,572 square feet features a large living room, kitchen with custom oak cabinetry, breakfast nook with lots of custom oak cabinetry, formal dining room, two large bedrooms, two bathrooms and a laundry room. The attached oversized one car garage has good storage. The full basement is finished and includes a large family room, bathroom, two storage rooms, a non-conforming bedroom, storm shelter and a mechanical room with water softener, water filtration system and central vac system. There is a newer raised deck with built-in seating off the breakfast nook that is great for entertaining and overlooks the beautifully landscaped yard! Other updates include a newer asphalt shingle roof, newer weather resistant raised deck. Call us today to see this beautiful, move-in ready home!
Home Details
Home Type
- Single Family
Est. Annual Taxes
- $1,799
Year Built
- Built in 1980
Lot Details
- 10,287 Sq Ft Lot
- Corner Lot
Parking
- 1 Car Attached Garage
- Driveway
Home Design
- Brick Exterior Construction
- Asphalt Roof
Interior Spaces
- 1,572 Sq Ft Home
- 1-Story Property
- Entrance Foyer
- Living Room
- Finished Basement
- Basement Fills Entire Space Under The House
- Breakfast Area or Nook
- Laundry Room
Flooring
- Carpet
- Tile
Bedrooms and Bathrooms
- 2 Bedrooms
- 3 Full Bathrooms
Outdoor Features
- Deck
- Porch
Utilities
- Forced Air Heating and Cooling System
Map
Home Values in the Area
Average Home Value in this Area
Tax History
| Year | Tax Paid | Tax Assessment Tax Assessment Total Assessment is a certain percentage of the fair market value that is determined by local assessors to be the total taxable value of land and additions on the property. | Land | Improvement |
|---|---|---|---|---|
| 2025 | $5,725 | $679,645 | $435,812 | $243,833 |
| 2024 | $5,725 | $656,203 | $412,370 | $243,833 |
| 2023 | $5,180 | $568,618 | $324,785 | $243,833 |
| 2022 | $5,292 | $568,618 | $324,785 | $243,833 |
| 2021 | $5,355 | $568,118 | $324,285 | $243,833 |
| 2020 | $4,978 | $551,239 | $318,925 | $232,314 |
| 2019 | $4,979 | $498,640 | $283,180 | $215,460 |
| 2018 | $4,999 | $514,849 | $299,389 | $215,460 |
| 2017 | $5,108 | $520,545 | $305,085 | $215,460 |
| 2016 | $5,164 | $511,490 | $309,482 | $202,008 |
| 2015 | $5,140 | $477,940 | $291,284 | $186,656 |
| 2014 | $3,199 | $431,259 | $245,022 | $186,237 |
| 2013 | $3,199 | $241,197 | $162,310 | $78,887 |
Property History
| Date | Event | Price | List to Sale | Price per Sq Ft |
|---|---|---|---|---|
| 10/31/2025 10/31/25 | Price Changed | $220,000 | -10.2% | $140 / Sq Ft |
| 09/03/2025 09/03/25 | Price Changed | $244,900 | -5.1% | $156 / Sq Ft |
| 07/28/2025 07/28/25 | For Sale | $258,000 | -- | $164 / Sq Ft |
Source: NY State MLS
MLS Number: 11544590
APN: 850016908

