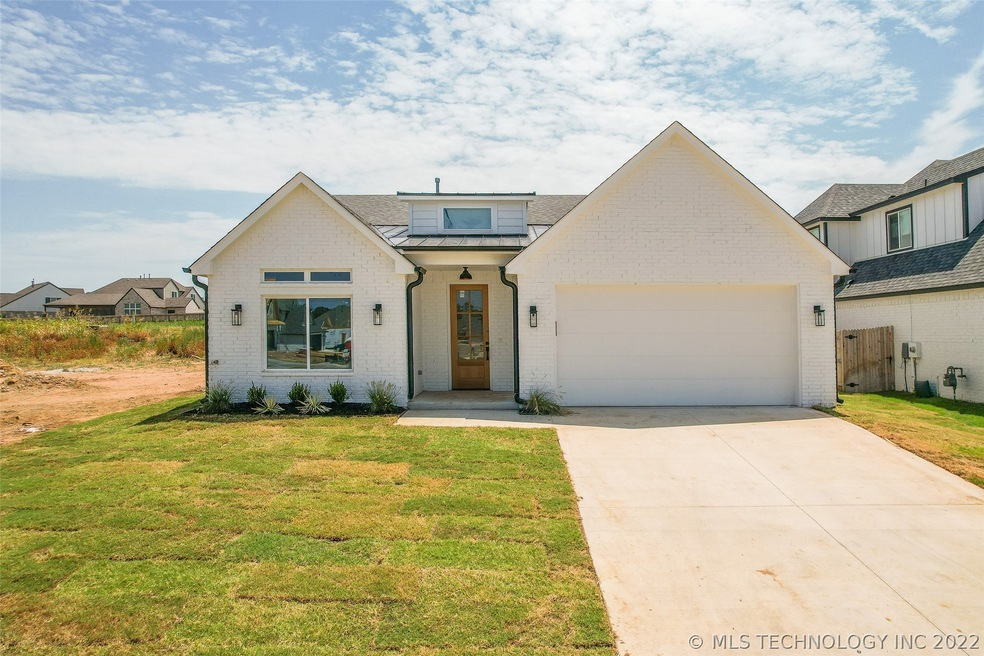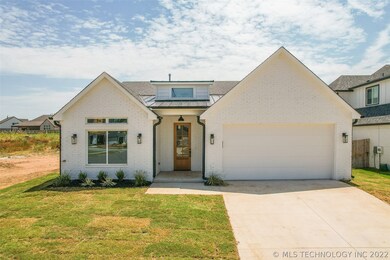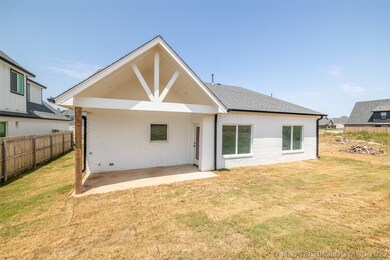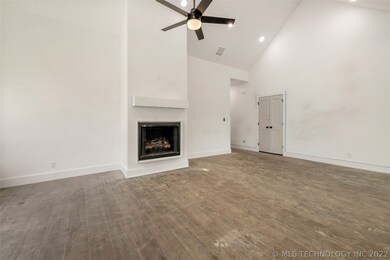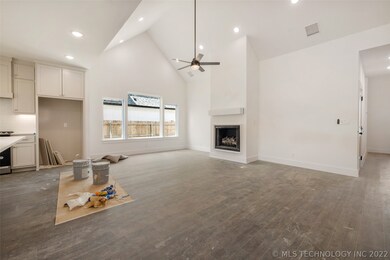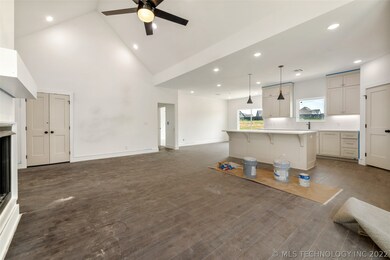
Highlights
- Wood Flooring
- Quartz Countertops
- Covered Patio or Porch
- Bixby Middle School Rated A-
- Community Pool
- Hiking Trails
About This Home
As of August 2022*AWESOME BUILDER INCENTIVE OF $7,500 Toward Buyer Closing Costs. Stunning New Construction in the Desirable Yorktown Neighborhood. The Sage floor plan with beautiful fixtures and designer finishes. Secluded Master Suite with 9” Ceilings. Vaulted welcoming Living Room. Entertainers Kitchen featuring large island + Dining Room. The estimated completion is September 2022. BW
Home Details
Home Type
- Single Family
Est. Annual Taxes
- $162
Year Built
- Built in 2022
Lot Details
- 7,223 Sq Ft Lot
- Cul-De-Sac
- West Facing Home
- Landscaped
- Sprinkler System
HOA Fees
- $63 Monthly HOA Fees
Parking
- 2 Car Attached Garage
Home Design
- Brick Exterior Construction
- Slab Foundation
- Wood Frame Construction
- Fiberglass Roof
- Asphalt
Interior Spaces
- 1-Story Property
- Wood Burning Fireplace
- Vinyl Clad Windows
- Insulated Doors
- Gas Dryer Hookup
Kitchen
- Built-In Oven
- Electric Oven
- Built-In Range
- Microwave
- Dishwasher
- Quartz Countertops
- Disposal
Flooring
- Wood
- Carpet
- Tile
Bedrooms and Bathrooms
- 3 Bedrooms
- 2 Full Bathrooms
Home Security
- Security System Owned
- Fire and Smoke Detector
Eco-Friendly Details
- Energy-Efficient Doors
Outdoor Features
- Covered Patio or Porch
- Exterior Lighting
- Rain Gutters
Schools
- Central Elementary School
- Bixby High School
Utilities
- Zoned Heating and Cooling
- Heating System Uses Gas
- Gas Water Heater
- Phone Available
Listing and Financial Details
- Home warranty included in the sale of the property
Community Details
Overview
- Yorktown Subdivision
Recreation
- Community Pool
- Park
- Hiking Trails
Ownership History
Purchase Details
Home Financials for this Owner
Home Financials are based on the most recent Mortgage that was taken out on this home.Purchase Details
Home Financials for this Owner
Home Financials are based on the most recent Mortgage that was taken out on this home.Purchase Details
Home Financials for this Owner
Home Financials are based on the most recent Mortgage that was taken out on this home.Similar Homes in the area
Home Values in the Area
Average Home Value in this Area
Purchase History
| Date | Type | Sale Price | Title Company |
|---|---|---|---|
| Warranty Deed | $375,000 | -- | |
| Warranty Deed | $349,000 | -- | |
| Warranty Deed | $72,500 | Firstitle & Abstract Service |
Mortgage History
| Date | Status | Loan Amount | Loan Type |
|---|---|---|---|
| Open | $356,250 | New Conventional | |
| Previous Owner | $299,000 | VA | |
| Previous Owner | $289,000 | Future Advance Clause Open End Mortgage |
Property History
| Date | Event | Price | Change | Sq Ft Price |
|---|---|---|---|---|
| 08/31/2022 08/31/22 | Sold | $349,000 | 0.0% | -- |
| 04/29/2022 04/29/22 | Pending | -- | -- | -- |
| 04/29/2022 04/29/22 | For Sale | $349,000 | +458.4% | -- |
| 02/22/2021 02/22/21 | Sold | $62,500 | -3.8% | -- |
| 04/23/2020 04/23/20 | Pending | -- | -- | -- |
| 04/23/2020 04/23/20 | For Sale | $65,000 | -- | -- |
Tax History Compared to Growth
Tax History
| Year | Tax Paid | Tax Assessment Tax Assessment Total Assessment is a certain percentage of the fair market value that is determined by local assessors to be the total taxable value of land and additions on the property. | Land | Improvement |
|---|---|---|---|---|
| 2024 | $4,769 | $37,901 | $6,698 | $31,203 |
| 2023 | $4,769 | $38,390 | $6,875 | $31,515 |
| 2022 | $1,036 | $7,975 | $7,975 | $0 |
| 2021 | $162 | $1,246 | $1,246 | $0 |
| 2020 | $159 | $1,246 | $1,246 | $0 |
| 2019 | $161 | $1,246 | $1,246 | $0 |
Agents Affiliated with this Home
-
Carol Brown

Seller's Agent in 2022
Carol Brown
MORE Agency
(918) 884-7718
56 in this area
754 Total Sales
-
Bonnie Gross

Buyer's Agent in 2022
Bonnie Gross
Coldwell Banker Select
(918) 695-8487
3 in this area
141 Total Sales
-
Curt Roberts

Seller's Agent in 2021
Curt Roberts
McGraw, REALTORS
(918) 261-5713
42 in this area
166 Total Sales
Map
Source: MLS Technology
MLS Number: 2213006
APN: 60462-73-06-38130
- 604 E 126th St S
- 608 E 126th St S
- 12581 S 6th Ct
- 12912 S 5th Place
- 13011 S 5th Place
- 728 E 126th St S
- 13019 S 5th Place
- 224 E 127th Ct S
- 218 E 128th St S
- 324 E 125th Place S
- 0001 E 131st St
- 13116 S Lewis Ave
- 113 E 128th St S
- 13002 S 2nd St
- 12909 S 1st St
- 0 E 131st St Unit 2441849
- 203 E 125th Place S
- 12636 S 13th Place
- 12533 S 1st St
- 12914 S 1st St
