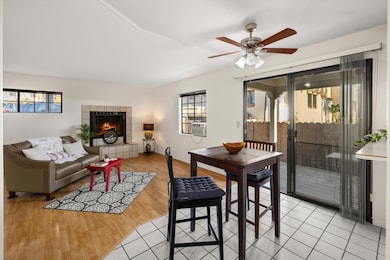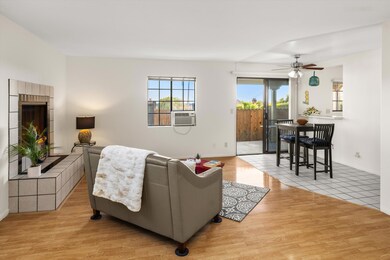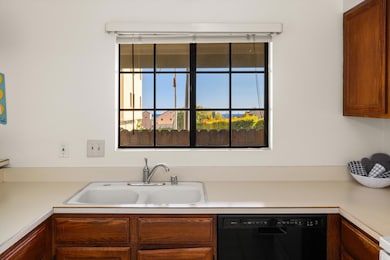532 E Arrellaga St Unit A Santa Barbara, CA 93103
Lower Riviera NeighborhoodEstimated payment $5,402/month
Highlights
- Ocean View
- Main Floor Primary Bedroom
- End Unit
- Santa Barbara Senior High School Rated A-
- Spanish Architecture
- Ground Level Unit
About This Home
GREAT FINANCING OPTIONS AVAILABLE! Come and enjoy this 1+ bedroom ocean view condominium in a convenient downtown location on the East side with a full bathroom, in-unit laundry, 2 off street parking spaces, a versatile office, fireplace, pantry and outdoor deck. The property has been lovingly maintained and recent building improvements include termite treatment and a new stairwell/deck. HOA has recently been amended to separate the 2 residential units from the 7 commercial units - see reserve studies under documents. This is a fantastic value. [Be aware that conventional financing may be altered by the fact this is 1 of 2 residential units in a mixed use commercial project. Buyers should be prequalified for this property.]
Property Details
Home Type
- Condominium
Year Built
- Built in 1984
Lot Details
- End Unit
- Property is in good condition
HOA Fees
Parking
- Uncovered Parking
Property Views
- Ocean
- Peek-A-Boo
Home Design
- Spanish Architecture
- Slab Foundation
- Tile Roof
- Stucco
Interior Spaces
- 930 Sq Ft Home
- 1-Story Property
- Double Pane Windows
- Family Room with Fireplace
- Combination Dining and Living Room
- Home Office
Kitchen
- Electric Range
- Stove
- Microwave
- Dishwasher
Flooring
- Laminate
- Tile
Bedrooms and Bathrooms
- 1 Primary Bedroom on Main
- 1 Full Bathroom
Laundry
- Laundry in unit
- Dryer
- Washer
- 220 Volts In Laundry
Home Security
Schools
- Roosevelt Elementary School
- S.B. Jr. Middle School
- S.B. Sr. High School
Utilities
- Window Unit Cooling System
- Forced Air Heating System
Additional Features
- Stepless Entry
- Ground Level Unit
Listing and Financial Details
- Assessor Parcel Number 027-430-004
- Seller Considering Concessions
Community Details
Overview
- Association fees include earthquake insurance, trash, prop mgmt, exterior maint
- 15 Or 20 Downtown Subdivision
Pet Policy
- Pets Allowed
Security
- Fire and Smoke Detector
Map
Home Values in the Area
Average Home Value in this Area
Tax History
| Year | Tax Paid | Tax Assessment Tax Assessment Total Assessment is a certain percentage of the fair market value that is determined by local assessors to be the total taxable value of land and additions on the property. | Land | Improvement |
|---|---|---|---|---|
| 2025 | $4,470 | $427,048 | $200,964 | $226,084 |
| 2023 | $4,470 | $410,466 | $193,161 | $217,305 |
| 2022 | $4,313 | $402,419 | $189,374 | $213,045 |
| 2021 | $4,212 | $394,529 | $185,661 | $208,868 |
| 2020 | $4,169 | $390,485 | $183,758 | $206,727 |
| 2019 | $4,096 | $382,829 | $180,155 | $202,674 |
| 2018 | $4,038 | $375,323 | $176,623 | $198,700 |
| 2017 | $3,905 | $367,964 | $173,160 | $194,804 |
| 2016 | $3,883 | $360,750 | $169,765 | $190,985 |
| 2014 | $3,779 | $348,373 | $163,940 | $184,433 |
Property History
| Date | Event | Price | List to Sale | Price per Sq Ft | Prior Sale |
|---|---|---|---|---|---|
| 10/17/2025 10/17/25 | Price Changed | $749,000 | -3.4% | $805 / Sq Ft | |
| 09/08/2025 09/08/25 | For Sale | $775,000 | 0.0% | $833 / Sq Ft | |
| 09/02/2025 09/02/25 | Pending | -- | -- | -- | |
| 08/06/2025 08/06/25 | For Sale | $775,000 | 0.0% | $833 / Sq Ft | |
| 08/06/2025 08/06/25 | Price Changed | $775,000 | -6.0% | $833 / Sq Ft | |
| 07/02/2025 07/02/25 | Pending | -- | -- | -- | |
| 01/14/2025 01/14/25 | For Sale | $824,500 | +142.5% | $887 / Sq Ft | |
| 06/19/2012 06/19/12 | Sold | $340,000 | -20.4% | $366 / Sq Ft | View Prior Sale |
| 05/25/2012 05/25/12 | Pending | -- | -- | -- | |
| 09/21/2011 09/21/11 | For Sale | $427,000 | -- | $459 / Sq Ft |
Purchase History
| Date | Type | Sale Price | Title Company |
|---|---|---|---|
| Grant Deed | $340,000 | Chicago Title Company | |
| Interfamily Deed Transfer | -- | None Available | |
| Grant Deed | -- | First American Title Company | |
| Grant Deed | -- | First American Title | |
| Trustee Deed | $65,000 | First American Title | |
| Trustee Deed | $300,000 | Chicago Title | |
| Grant Deed | $70,000 | -- |
Mortgage History
| Date | Status | Loan Amount | Loan Type |
|---|---|---|---|
| Previous Owner | $122,000 | Purchase Money Mortgage | |
| Previous Owner | $6,070,000 | Seller Take Back |
Source: Santa Barbara Multiple Listing Service
MLS Number: 25-178
APN: 027-430-004
- 555 E Arrellaga St Unit 6
- 601 E Micheltorena St Unit 3
- 1535 Loma St
- 1750 Prospect Ave
- 518 E Islay St
- 514 E Islay St Unit A & B
- 1803 Grand Ave
- 513 E Pedregosa St
- 1217 N Salsipuedes St Unit B
- 1600 Santa Barbara St
- 521 E Anapamu St Unit 8
- 1221 Laguna St
- 1111 Olive St
- 333 E Anapamu St
- 118 E Islay St
- 103 E Micheltorena St
- 1720 Mission Ridge Rd
- 1011 Laguna St
- 333 E Carrillo St
- 1816 E Las Tunas Rd
- 1434 Laguna St Unit A
- 1434 Laguna St Unit B
- 1751 Grand Ave
- 1418 Alta Vista Rd Unit C
- 1418 Alta Vista Rd Unit A
- 601 E Anapamu St
- 508 E Anapamu St Unit B
- 1712 Lasuen Rd
- 1833 Santa Barbara St
- 920 Lowena Dr
- 1701 Anacapa St
- 000 Mission Ridge Estate
- 800 Santa Barbara St
- 1608 Bath St
- 2020 Foothill Rd
- 320 W Micheltorena St Unit A
- 228 W Mission St
- 2328 State St
- 2119 De la Vina St Unit G
- 909 Alameda Padre Serra
Ask me questions while you tour the home.







