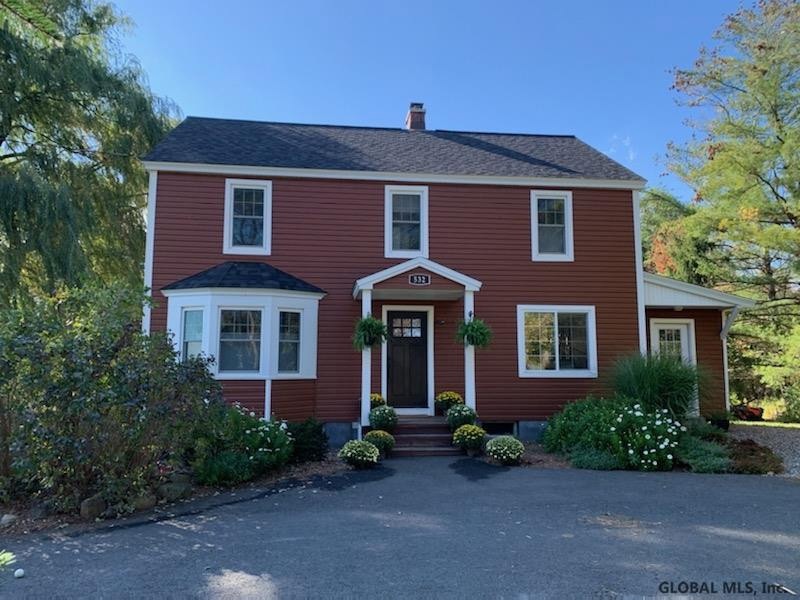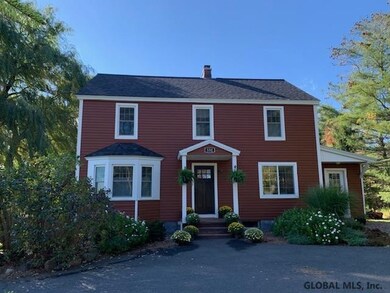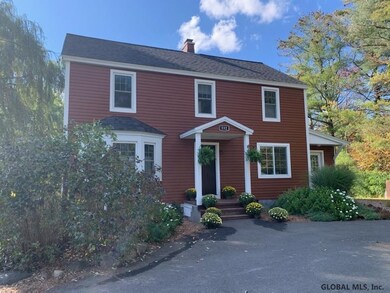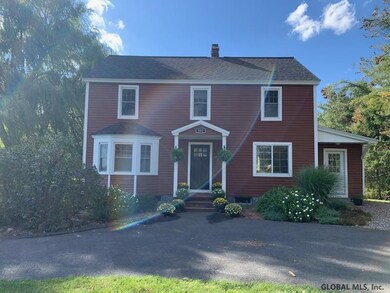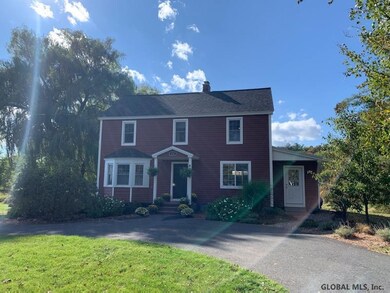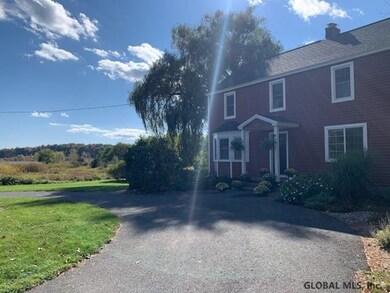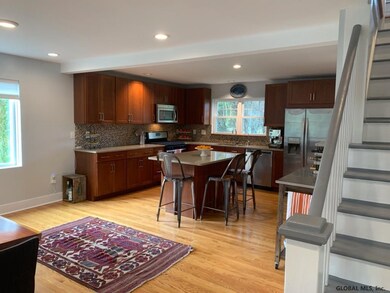
532 Font Grove Rd Slingerlands, NY 12159
Highlights
- Colonial Architecture
- Deck
- Wood Flooring
- Voorheesville Elementary School Rated A-
- Wooded Lot
- Stone Countertops
About This Home
As of January 2021Captivating country setting, minutes to amenities of all sorts and completely updated throughout. Introducing "that house" on Front Grove. Escape the hustle bustle and retire to cider by the fire, naps in the hammock and picnics under the majestic willow. Four year old kitchen with 48'' cherry cabinetry, quartz countertops, stainless steel appliances, island with seating open to the dining area makes this space ideal for entertaining. Stunning large master with walk-in closet, lovely modern tiled shower and porcelain flooring. Home boasts a mudroom with front and rear entry, hardwoods throughout, recessed lighting, wood burning fireplace, neutral color scheme, trex deck, fire pit, windows 16', siding 16', roof 16', furnace 16', central air 16', hot water tank 20'. Excellent Condition
Last Agent to Sell the Property
Howard Hanna Capital Inc License #10301217881 Listed on: 10/08/2020

Last Buyer's Agent
Jennifer Olmstead
KW Platform
Home Details
Home Type
- Single Family
Est. Annual Taxes
- $8,466
Year Built
- Built in 1947
Lot Details
- 0.56 Acre Lot
- Lot Dimensions are 123 x 200
- Property has an invisible fence for dogs
- Wooded Lot
- Garden
Home Design
- Colonial Architecture
- Vinyl Siding
- Asphalt
Interior Spaces
- 1,796 Sq Ft Home
- Sliding Doors
- Living Room with Fireplace
- Property Views
Kitchen
- Eat-In Kitchen
- Oven
- Range
- Microwave
- Dishwasher
- Stone Countertops
Flooring
- Wood
- Ceramic Tile
Bedrooms and Bathrooms
- 3 Bedrooms
- Primary bedroom located on second floor
- Walk-In Closet
Basement
- Walk-Out Basement
- Basement Fills Entire Space Under The House
- Sump Pump
- Laundry in Basement
Parking
- 5 Parking Spaces
- Off-Street Parking
Outdoor Features
- Deck
- Exterior Lighting
- Porch
Utilities
- Forced Air Heating and Cooling System
- Heating System Uses Propane
- Dug Well
- Water Softener
- Septic Tank
- High Speed Internet
- Cable TV Available
Community Details
- No Home Owners Association
Listing and Financial Details
- Legal Lot and Block 23 / 1
- Assessor Parcel Number 013489 73-1-23
Ownership History
Purchase Details
Home Financials for this Owner
Home Financials are based on the most recent Mortgage that was taken out on this home.Purchase Details
Home Financials for this Owner
Home Financials are based on the most recent Mortgage that was taken out on this home.Purchase Details
Home Financials for this Owner
Home Financials are based on the most recent Mortgage that was taken out on this home.Purchase Details
Home Financials for this Owner
Home Financials are based on the most recent Mortgage that was taken out on this home.Purchase Details
Similar Homes in the area
Home Values in the Area
Average Home Value in this Area
Purchase History
| Date | Type | Sale Price | Title Company |
|---|---|---|---|
| Warranty Deed | $328,000 | None Available | |
| Interfamily Deed Transfer | $200,000 | Ravin Title & Closing Svcs | |
| Warranty Deed | $309,900 | None Available | |
| Warranty Deed | $95,000 | None Available | |
| Interfamily Deed Transfer | -- | Jeremiah Manning |
Mortgage History
| Date | Status | Loan Amount | Loan Type |
|---|---|---|---|
| Open | $335,544 | VA | |
| Previous Owner | $100,000 | Credit Line Revolving | |
| Previous Owner | $247,920 | New Conventional | |
| Previous Owner | $130,000 | Credit Line Revolving |
Property History
| Date | Event | Price | Change | Sq Ft Price |
|---|---|---|---|---|
| 01/12/2021 01/12/21 | Sold | $328,000 | 0.0% | $183 / Sq Ft |
| 10/16/2020 10/16/20 | Pending | -- | -- | -- |
| 10/07/2020 10/07/20 | For Sale | $328,000 | +5.8% | $183 / Sq Ft |
| 11/15/2016 11/15/16 | Sold | $309,900 | 0.0% | $173 / Sq Ft |
| 10/22/2016 10/22/16 | Pending | -- | -- | -- |
| 10/17/2016 10/17/16 | For Sale | $309,900 | +226.2% | $173 / Sq Ft |
| 11/18/2014 11/18/14 | Sold | $95,000 | 0.0% | $53 / Sq Ft |
| 08/16/2014 08/16/14 | Pending | -- | -- | -- |
| 08/11/2014 08/11/14 | For Sale | $95,000 | -- | $53 / Sq Ft |
Tax History Compared to Growth
Tax History
| Year | Tax Paid | Tax Assessment Tax Assessment Total Assessment is a certain percentage of the fair market value that is determined by local assessors to be the total taxable value of land and additions on the property. | Land | Improvement |
|---|---|---|---|---|
| 2024 | $8,894 | $303,700 | $48,700 | $255,000 |
| 2023 | $8,697 | $303,700 | $48,700 | $255,000 |
| 2022 | $8,605 | $303,700 | $48,400 | $255,300 |
| 2021 | $8,501 | $303,700 | $48,400 | $255,300 |
| 2020 | $8,466 | $303,700 | $48,400 | $255,300 |
| 2019 | $6,788 | $303,700 | $48,400 | $255,300 |
| 2018 | $8,477 | $303,700 | $48,400 | $255,300 |
| 2017 | $2,052 | $303,700 | $48,400 | $255,300 |
| 2016 | $3,521 | $95,000 | $48,400 | $46,600 |
| 2015 | -- | $95,000 | $48,400 | $46,600 |
| 2014 | -- | $141,000 | $48,400 | $92,600 |
Agents Affiliated with this Home
-

Seller's Agent in 2021
Tryntze Conway
Howard Hanna Capital Inc
(518) 810-3960
4 in this area
43 Total Sales
-
J
Buyer's Agent in 2021
Jennifer Olmstead
KW Platform
-

Buyer's Agent in 2021
Jennifer Mentiply
Renovo Real Estate
(518) 369-4545
2 in this area
131 Total Sales
-
J
Seller's Agent in 2016
Julie Mazzaferro
Keller Williams Capital District
-
J
Buyer's Agent in 2016
James Mulderry
Century 21 - Select
-
M
Seller's Agent in 2014
Michele Barnette
Clickit Realty
Map
Source: Global MLS
MLS Number: 202030251
APN: 013489-073-000-0001-023-000-0000
- 425A Bullock Rd
- 72 Maple Rd
- 28 Elizabeth Dr
- L23 Maple Rd
- 76 State Farm Rd
- 424 Pinkster Ln
- 132 Kennewyck Cir
- 52 Scotchpine Dr
- 154 Stonington Hill Rd
- 142 Solarview Ln
- 124 Solarview Ln
- 7 Ridgefield Dr
- 212 Deerfield Ct
- 125 Solarview Ln
- 17 N Main St
- 24 S Main St
- 36 Greystone Dr
- 65 N Main St
- 1 S Main St
- 135 Font Grove Rd
