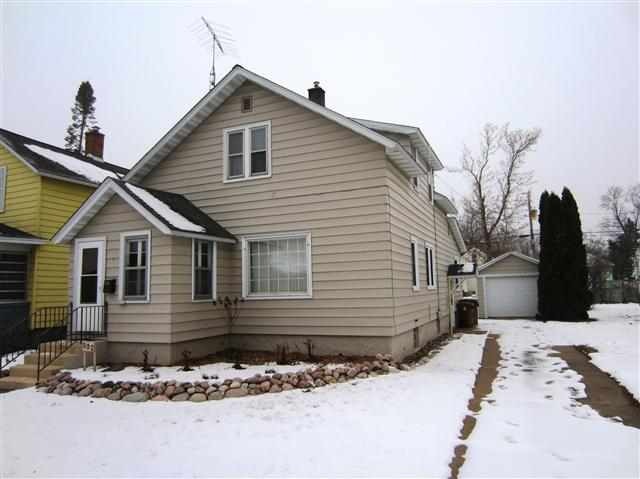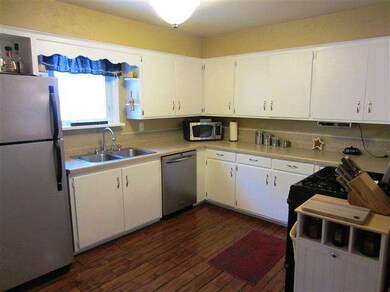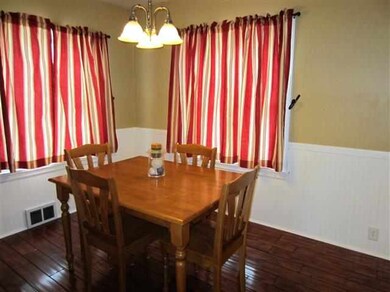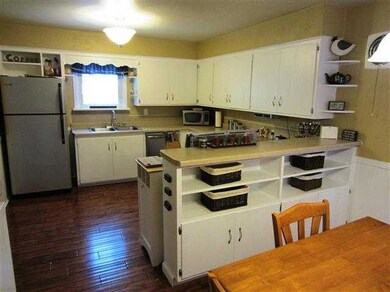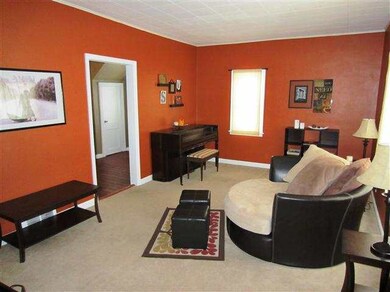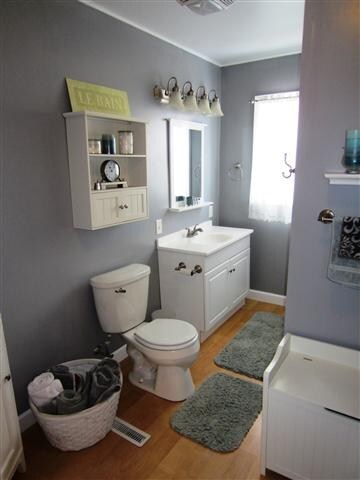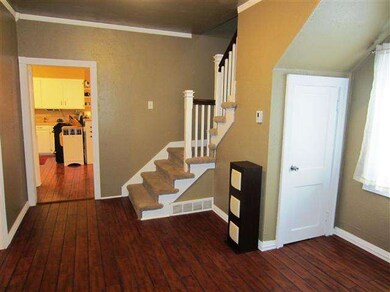
532 Franklin St Stevens Point, WI 54481
Highlights
- Wood Flooring
- 1 Car Detached Garage
- 5-minute walk to Stevens Point Sculpture Park
- Lower Floor Utility Room
- Forced Air Heating and Cooling System
About This Home
As of November 2020Move in ready! 3 bedroom, 1.5 bath home on Stevens Point’s north side. You will love the layout and generous room sizes. The kitchen and dining room are ready to entertain and the large living room has a ton of space. Both bathrooms have been updated; other recent updates include most of the flooring and windows. Home also has a partially finished basement, 1 car garage and a nice yard. Close to parks and with views of the Wisconsin River out the front door!
Last Agent to Sell the Property
AGENT NON-MLS
NON-MLS OFFICE Listed on: 02/10/2015
Home Details
Home Type
- Single Family
Est. Annual Taxes
- $2,010
Lot Details
- 6,098 Sq Ft Lot
- Lot Dimensions are 50x125
Parking
- 1 Car Detached Garage
Home Design
- Shingle Roof
- Metal Siding
Interior Spaces
- 1.5-Story Property
- Lower Floor Utility Room
- Partially Finished Basement
- Basement Fills Entire Space Under The House
Kitchen
- Range
- Dishwasher
Flooring
- Wood
- Carpet
- Tile
Bedrooms and Bathrooms
- 3 Bedrooms
Laundry
- Dryer
- Washer
Utilities
- Forced Air Heating and Cooling System
- Natural Gas Water Heater
Listing and Financial Details
- Assessor Parcel Number 2408 30402312
Ownership History
Purchase Details
Home Financials for this Owner
Home Financials are based on the most recent Mortgage that was taken out on this home.Purchase Details
Home Financials for this Owner
Home Financials are based on the most recent Mortgage that was taken out on this home.Similar Homes in Stevens Point, WI
Home Values in the Area
Average Home Value in this Area
Purchase History
| Date | Type | Sale Price | Title Company |
|---|---|---|---|
| Warranty Deed | $162,900 | Knight Barry Title | |
| Warranty Deed | $117,000 | -- |
Mortgage History
| Date | Status | Loan Amount | Loan Type |
|---|---|---|---|
| Open | $159,948 | New Conventional | |
| Closed | $7,500 | New Conventional | |
| Previous Owner | $110,000 | New Conventional | |
| Previous Owner | $14,604 | Credit Line Revolving | |
| Closed | $7,500 | No Value Available |
Property History
| Date | Event | Price | Change | Sq Ft Price |
|---|---|---|---|---|
| 11/06/2020 11/06/20 | Sold | $162,900 | +8.7% | $92 / Sq Ft |
| 09/21/2020 09/21/20 | For Sale | $149,900 | +20.9% | $85 / Sq Ft |
| 04/17/2015 04/17/15 | Sold | $124,000 | 0.0% | $70 / Sq Ft |
| 02/10/2015 02/10/15 | Pending | -- | -- | -- |
| 02/10/2015 02/10/15 | For Sale | $124,000 | +6.0% | $70 / Sq Ft |
| 04/12/2013 04/12/13 | Sold | $117,000 | -2.4% | $66 / Sq Ft |
| 02/05/2013 02/05/13 | Pending | -- | -- | -- |
| 12/10/2012 12/10/12 | For Sale | $119,900 | -- | $68 / Sq Ft |
Tax History Compared to Growth
Tax History
| Year | Tax Paid | Tax Assessment Tax Assessment Total Assessment is a certain percentage of the fair market value that is determined by local assessors to be the total taxable value of land and additions on the property. | Land | Improvement |
|---|---|---|---|---|
| 2024 | $34 | $190,300 | $15,600 | $174,700 |
| 2023 | $0 | $190,300 | $15,600 | $174,700 |
| 2022 | $3,058 | $127,600 | $12,500 | $115,100 |
| 2021 | $2,954 | $127,600 | $12,500 | $115,100 |
| 2020 | $2,992 | $127,600 | $12,500 | $115,100 |
| 2019 | $2,943 | $127,600 | $12,500 | $115,100 |
| 2018 | $2,855 | $127,600 | $12,500 | $115,100 |
| 2017 | $2,791 | $127,600 | $12,500 | $115,100 |
| 2016 | $2,680 | $110,200 | $9,400 | $100,800 |
| 2015 | $2,618 | $110,200 | $9,400 | $100,800 |
| 2014 | $2,547 | $110,200 | $9,400 | $100,800 |
Agents Affiliated with this Home
-

Seller's Agent in 2020
Noah Eschenbauch
HOMEPOINT REAL ESTATE LLC
(715) 252-1184
74 in this area
132 Total Sales
-

Buyer's Agent in 2020
Ryan Stevenson
FIRST WEBER
(715) 252-1314
2 in this area
5 Total Sales
-
A
Seller's Agent in 2015
AGENT NON-MLS
NON-MLS OFFICE
Map
Source: Central Wisconsin Multiple Listing Service
MLS Number: 1502355
APN: 281-24-0830402312
- 932 Portage St
- 509 1st St
- 924 4th Ave
- 1016 3rd St
- 525 Wadleigh St
- 1016 Portage St
- 1017 4th Ave
- 1026 4th Ave
- 448 Wadleigh St
- 649 Walker St
- 601 Meadow St
- 801 Walker St
- 1225 Franklin St Unit 1225-A Franklin Stre
- 1025 Smith St
- 608 Prentice St
- 1023 Prentice St
- 1532 College Ave Unit 1101/1101A Rogers St
- 1541 Church St
- 1209 Brawley St
- 1425 Rogers St
