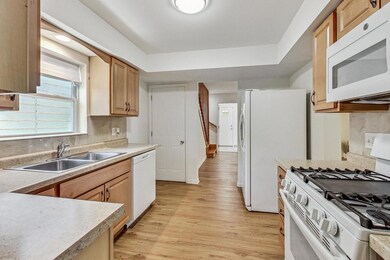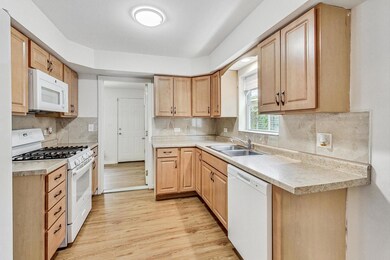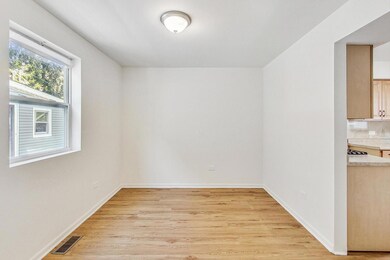
532 George Ave Waukegan, IL 60085
Highlights
- Georgian Architecture
- 1 Car Detached Garage
- 4-minute walk to Eugene P King Park
- Formal Dining Room
- Forced Air Heating and Cooling System
About This Home
As of June 2024Great rehabbed home!!! 3bed/1.5baths, with an updated kitchen, front family room, dining area, and a detached 1 car garage. Many updates have been added to this home. Laminate "wood plank" flooring throughout the main & second level, freshly painted throughout, light fixtures, new dishwasher, and microwave. Some newer windows throughout, Roof is approximately 9 years old. Outside, the home boasts a huge backyard perfect for outdoor relaxation or family gatherings. Large long driveway provides ample space for parking.
Last Agent to Sell the Property
@properties Christie's International Real Estate License #475173498 Listed on: 05/31/2024

Last Buyer's Agent
Berkshire Hathaway HomeServices Starck Real Estate License #475181723

Home Details
Home Type
- Single Family
Est. Annual Taxes
- $3,700
Year Renovated
- 2017
Lot Details
- 5,279 Sq Ft Lot
- Lot Dimensions are 30 x 176
Parking
- 1 Car Detached Garage
- Garage Transmitter
- Garage Door Opener
- Driveway
- Parking Included in Price
Home Design
- Georgian Architecture
- Asphalt Roof
- Aluminum Siding
- Concrete Perimeter Foundation
Interior Spaces
- 1,636 Sq Ft Home
- 2-Story Property
- Formal Dining Room
- Partially Finished Basement
- Basement Fills Entire Space Under The House
Kitchen
- Range
- Microwave
- Dishwasher
Bedrooms and Bathrooms
- 3 Bedrooms
- 3 Potential Bedrooms
Laundry
- Dryer
- Washer
Schools
- Carman-Buckner Elementary School
- Waukegan High School
Utilities
- Forced Air Heating and Cooling System
- Heating System Uses Natural Gas
- 100 Amp Service
- Lake Michigan Water
Community Details
- Waukegan Gardens Subdivision, Colonial Floorplan
Ownership History
Purchase Details
Home Financials for this Owner
Home Financials are based on the most recent Mortgage that was taken out on this home.Purchase Details
Home Financials for this Owner
Home Financials are based on the most recent Mortgage that was taken out on this home.Purchase Details
Home Financials for this Owner
Home Financials are based on the most recent Mortgage that was taken out on this home.Purchase Details
Purchase Details
Home Financials for this Owner
Home Financials are based on the most recent Mortgage that was taken out on this home.Similar Homes in Waukegan, IL
Home Values in the Area
Average Home Value in this Area
Purchase History
| Date | Type | Sale Price | Title Company |
|---|---|---|---|
| Deed | $215,000 | Proper Title | |
| Warranty Deed | $129,500 | Alliance Title Corporation | |
| Special Warranty Deed | $29,000 | Chicago Title Insurance Co | |
| Sheriffs Deed | -- | Premier Title | |
| Warranty Deed | $104,000 | Chicago Title Insurance Co |
Mortgage History
| Date | Status | Loan Amount | Loan Type |
|---|---|---|---|
| Open | $211,105 | FHA | |
| Previous Owner | $103,306 | FHA |
Property History
| Date | Event | Price | Change | Sq Ft Price |
|---|---|---|---|---|
| 06/20/2024 06/20/24 | Sold | $215,000 | +8.0% | $131 / Sq Ft |
| 06/03/2024 06/03/24 | Pending | -- | -- | -- |
| 05/31/2024 05/31/24 | For Sale | $199,000 | +53.7% | $122 / Sq Ft |
| 04/12/2019 04/12/19 | Sold | $129,500 | 0.0% | $79 / Sq Ft |
| 04/03/2019 04/03/19 | Pending | -- | -- | -- |
| 03/08/2019 03/08/19 | For Sale | $129,500 | +346.6% | $79 / Sq Ft |
| 09/22/2016 09/22/16 | Sold | $29,000 | -17.1% | $18 / Sq Ft |
| 08/26/2016 08/26/16 | Pending | -- | -- | -- |
| 08/05/2016 08/05/16 | Price Changed | $35,000 | -6.7% | $21 / Sq Ft |
| 06/13/2016 06/13/16 | Price Changed | $37,500 | -11.8% | $23 / Sq Ft |
| 04/26/2016 04/26/16 | For Sale | $42,500 | -- | $26 / Sq Ft |
Tax History Compared to Growth
Tax History
| Year | Tax Paid | Tax Assessment Tax Assessment Total Assessment is a certain percentage of the fair market value that is determined by local assessors to be the total taxable value of land and additions on the property. | Land | Improvement |
|---|---|---|---|---|
| 2024 | $4,484 | $53,109 | $6,881 | $46,228 |
| 2023 | $3,700 | $47,549 | $6,161 | $41,388 |
| 2022 | $3,700 | $37,852 | $4,795 | $33,057 |
| 2021 | $3,385 | $32,469 | $4,176 | $28,293 |
| 2020 | $3,084 | $27,210 | $3,895 | $23,315 |
| 2019 | $3,104 | $24,933 | $3,569 | $21,364 |
| 2018 | $1,388 | $10,737 | $2,652 | $8,085 |
| 2017 | $1,351 | $9,499 | $2,346 | $7,153 |
| 2016 | $1,075 | $11,794 | $2,913 | $8,881 |
| 2015 | $1,175 | $10,556 | $2,607 | $7,949 |
| 2014 | $1,380 | $14,150 | $1,991 | $12,159 |
| 2012 | $2,292 | $15,331 | $2,157 | $13,174 |
Agents Affiliated with this Home
-

Seller's Agent in 2024
Breanne DiMucci
@ Properties
(847) 858-0057
40 Total Sales
-

Buyer's Agent in 2024
Jacqueline Fischer-Moody
Berkshire Hathaway HomeServices Starck Real Estate
(815) 355-1147
73 Total Sales
-

Seller's Agent in 2019
John Szurzynski
Executive Home Realty, Inc.
(773) 407-4077
143 Total Sales
-

Buyer's Agent in 2019
Benjamin Hickman
RE/MAX Plaza
(847) 651-5624
496 Total Sales
-
M
Seller's Agent in 2016
Mehmed Vulic
Core Realty & Investments Inc.
-

Buyer's Agent in 2016
Flor Luis Washington
Century 21 Circle
(847) 609-3776
128 Total Sales
Map
Source: Midwest Real Estate Data (MRED)
MLS Number: 12070777
APN: 08-28-121-012
- 515 George Ave
- 554 S Mcalister Ave
- 579 Caroline Place
- 337 George Ave
- 817 George Ave
- 537 Cummings Ave
- 538 May St
- 502 Belvidere Rd
- 922 May St
- 613 Clarke Ave
- 670 S Martin Luther King jr Ave
- 314 Liberty St
- 420 Oak St
- 216 Liberty St
- 722 Lenox Ave
- 446 S Jackson St
- 434 S Jackson St
- 515 8th St
- 615 Hill St
- 817 S Mcalister Ave






