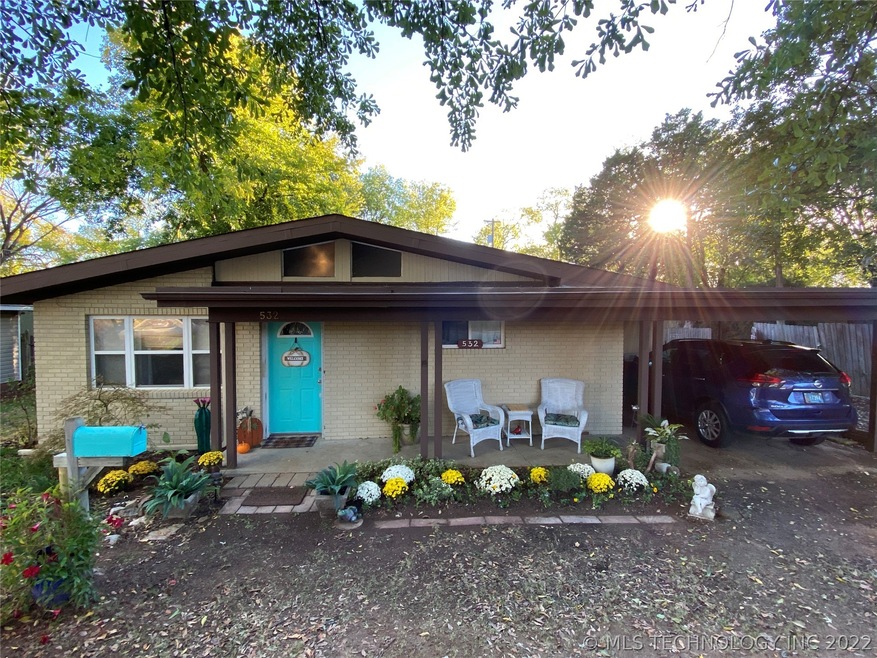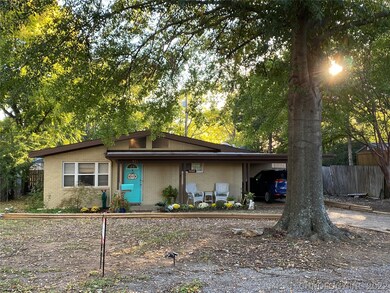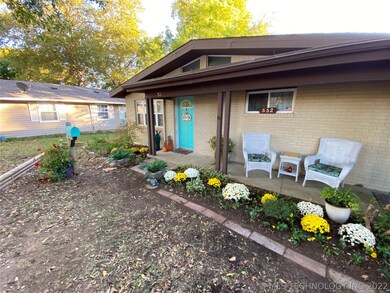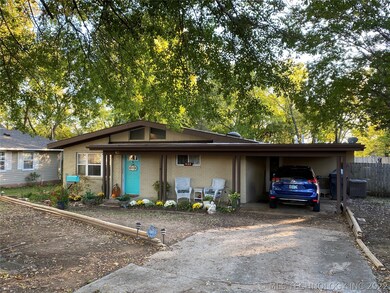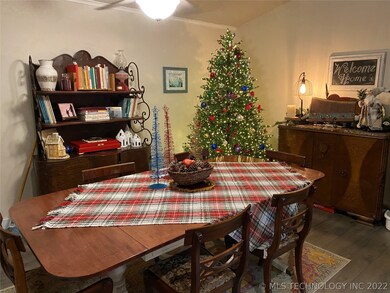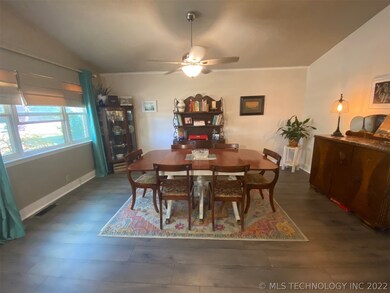
532 Hammers Rd Ardmore, OK 73401
Highlights
- Marina
- Mature Trees
- Outdoor Fireplace
- Bluff on Lot
- Vaulted Ceiling
- Quartz Countertops
About This Home
As of May 2023This awesome MID CENTURY MODERN HOME sits on a HUGE OVERSIZE WOODED DOUBLE LOT with a stately oak tree in the front yard. With 4 bedrooms and 3 baths and numerous updates, this wonderful home still maintains much of its mid century charm with a structural beam in the vaulted ceiling that divides the living room and dining areas. Soaring vaulted ceilings throughout which give the home a feeling a spaciousness, it also has an open concept living and dining room with a neutral color scheme and both the living and dining rooms open to a bright and cheerful country kitchen that is so inviting! Two baths completely updated & the primary bedroom has an ensuite bath that is also tastefully updated. One of the auxiliary bedrooms has an attached bathroom that is perfect for guests. The huge den in the back of the house is a great place for the family to hang out or it can serve as a separate "teen hangout", and has a built in desk w/bookshelves that create a perfect space for a home office/study, or sewing area. The windows, roof, & HVAC are all recent, and recent beautiful "wood look" Luxury Vinyl flooring has been installed in all living areas and bedrooms (per seller). The backyard and side yard are massive with a cozy fire pit with rustic tree stump seating for cool fall evenings! Must see this wonderful family home!
Last Agent to Sell the Property
Waukita Ray
Inactive Office License #182078 Listed on: 11/18/2022

Last Buyer's Agent
Stephanie Bayliss
Inactive Office License #175278
Home Details
Home Type
- Single Family
Est. Annual Taxes
- $1,192
Year Built
- Built in 1966
Lot Details
- 0.38 Acre Lot
- North Facing Home
- Property is Fully Fenced
- Privacy Fence
- Bluff on Lot
- Mature Trees
- Wooded Lot
Parking
- 1 Car Garage
- Carport
- Parking Storage or Cabinetry
Home Design
- Brick Exterior Construction
- Slab Foundation
- Wood Frame Construction
- Fiberglass Roof
- Wood Siding
- Asphalt
Interior Spaces
- 2,212 Sq Ft Home
- 1-Story Property
- Wired For Data
- Vaulted Ceiling
- Ceiling Fan
- Vinyl Clad Windows
- Insulated Windows
- Aluminum Window Frames
- Vinyl Plank Flooring
- Storm Doors
Kitchen
- Built-In Oven
- Electric Range
- Microwave
- Dishwasher
- Quartz Countertops
- Laminate Countertops
- Disposal
Bedrooms and Bathrooms
- 4 Bedrooms
- 3 Full Bathrooms
Laundry
- Dryer
- Washer
Accessible Home Design
- Accessible Hallway
- Accessible Doors
- Accessible Entrance
Eco-Friendly Details
- Energy-Efficient Windows
Outdoor Features
- Covered patio or porch
- Outdoor Fireplace
- Fire Pit
- Outdoor Storage
- Storm Cellar or Shelter
Schools
- Lincoln Elementary School
- Ardmore Middle School
- Ardmore High School
Utilities
- Zoned Heating and Cooling
- Heating System Uses Gas
- Programmable Thermostat
- Gas Water Heater
- High Speed Internet
- Phone Available
- Cable TV Available
Community Details
Overview
- No Home Owners Association
- Roselawn Subdivision
Recreation
- Marina
Ownership History
Purchase Details
Home Financials for this Owner
Home Financials are based on the most recent Mortgage that was taken out on this home.Purchase Details
Home Financials for this Owner
Home Financials are based on the most recent Mortgage that was taken out on this home.Purchase Details
Purchase Details
Purchase Details
Similar Homes in Ardmore, OK
Home Values in the Area
Average Home Value in this Area
Purchase History
| Date | Type | Sale Price | Title Company |
|---|---|---|---|
| Warranty Deed | $220,000 | Stewart Title | |
| Warranty Deed | $90,000 | None Available | |
| Warranty Deed | -- | -- | |
| Warranty Deed | $85,000 | -- | |
| Warranty Deed | $48,000 | -- |
Mortgage History
| Date | Status | Loan Amount | Loan Type |
|---|---|---|---|
| Open | $176,000 | New Conventional | |
| Previous Owner | $87,718 | FHA |
Property History
| Date | Event | Price | Change | Sq Ft Price |
|---|---|---|---|---|
| 07/19/2025 07/19/25 | Price Changed | $236,500 | -1.0% | $107 / Sq Ft |
| 05/29/2025 05/29/25 | For Sale | $239,000 | +8.6% | $108 / Sq Ft |
| 05/05/2023 05/05/23 | Sold | $220,000 | 0.0% | $99 / Sq Ft |
| 05/05/2023 05/05/23 | Sold | $220,000 | -2.2% | $99 / Sq Ft |
| 03/29/2023 03/29/23 | Pending | -- | -- | -- |
| 03/27/2023 03/27/23 | Pending | -- | -- | -- |
| 11/20/2022 11/20/22 | For Sale | $224,900 | +2.2% | $102 / Sq Ft |
| 11/20/2022 11/20/22 | Off Market | $220,000 | -- | -- |
| 11/18/2022 11/18/22 | For Sale | $224,900 | 0.0% | $102 / Sq Ft |
| 11/13/2022 11/13/22 | Price Changed | $224,900 | -4.3% | $102 / Sq Ft |
| 10/13/2022 10/13/22 | Price Changed | $234,900 | -6.0% | $106 / Sq Ft |
| 10/05/2022 10/05/22 | For Sale | $249,900 | -- | $113 / Sq Ft |
Tax History Compared to Growth
Tax History
| Year | Tax Paid | Tax Assessment Tax Assessment Total Assessment is a certain percentage of the fair market value that is determined by local assessors to be the total taxable value of land and additions on the property. | Land | Improvement |
|---|---|---|---|---|
| 2024 | $2,635 | $26,400 | $1,875 | $24,525 |
| 2023 | $2,635 | $13,203 | $1,817 | $11,386 |
| 2022 | $1,130 | $12,819 | $1,813 | $11,006 |
| 2021 | $1,155 | $12,445 | $1,808 | $10,637 |
| 2020 | $1,102 | $12,083 | $1,795 | $10,288 |
| 2019 | $1,042 | $11,731 | $1,798 | $9,933 |
| 2018 | $1,026 | $11,389 | $1,407 | $9,982 |
| 2017 | $920 | $11,058 | $1,327 | $9,731 |
| 2016 | $907 | $10,735 | $1,251 | $9,484 |
| 2015 | $724 | $10,424 | $1,201 | $9,223 |
| 2014 | $906 | $11,124 | $1,037 | $10,087 |
Agents Affiliated with this Home
-
J
Seller's Agent in 2025
JESSICA SOUTH
Initial Point Realty, LLC
-
W
Seller's Agent in 2023
Waukita Ray
Inactive Office
-
S
Buyer's Agent in 2023
Stephanie Bayliss
Inactive Office
-
N
Buyer's Agent in 2023
Non MLS Member
Map
Source: MLS Technology
MLS Number: 2239836
APN: 1130-00-014-021-0-001-00
