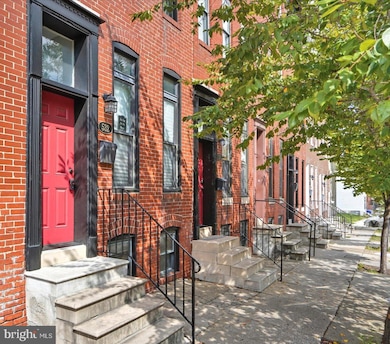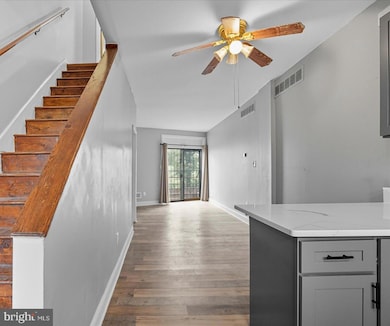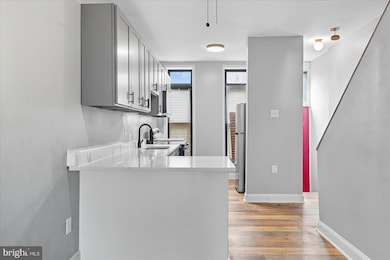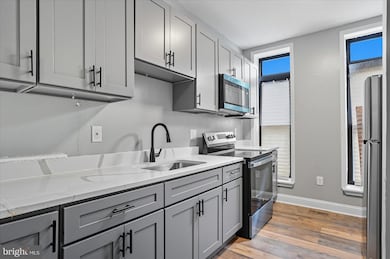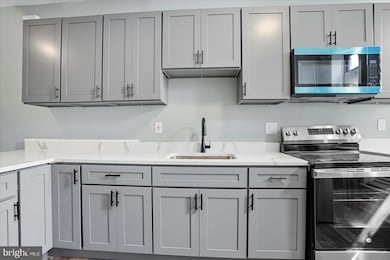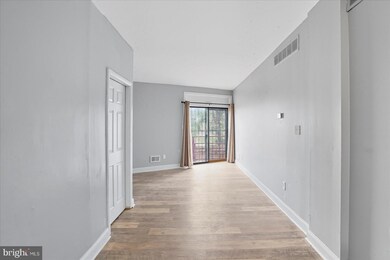532 Laurens St Baltimore, MD 21217
Upton NeighborhoodEstimated payment $830/month
Highlights
- City View
- 2-minute walk to Upton
- Engineered Wood Flooring
- Open Floorplan
- Federal Architecture
- 1-minute walk to Wilson and Etting Park
About This Home
MAJOR PRICE REDUCTION!! Charming & Updated 3-Story Townhouse in Baltimore! This recently refreshed townhouse comes with modern updates, offering 3 spacious bedrooms and one full bathroom across an airy and open concept design. The heart of the home is the very sleek, updated kitchen, featuring brand-new appliances, quartz countertops, and new cabinets, where you'll have ample amounts of storage! Original charm shines through with beautifully preserved wood staircases and gorgeous engineered Hardwood Floors. The second level provides 2 bedrooms and 1 beautifully designed bathroom!
On the third level, enjoy cozy evenings by the wood burning fireplace, creating a warm and inviting atmosphere in the winter. And enjoy a cooled third floor in the summer with a separate Ductless Mini Split system. The unfinished, but CLEAN, basement provides generous storage space and potential for future customization with plenty of ceiling height for a Baltimore townhome!! Ideal for homeowners or investors, this home offers both style and opportunity in a convenient Baltimore location, within minutes to downtown and any shopping! Come tour your new home today!
Townhouse Details
Home Type
- Townhome
Est. Annual Taxes
- $928
Year Built
- Built in 1920 | Remodeled in 2025
Lot Details
- 1,307 Sq Ft Lot
- Privacy Fence
- Wood Fence
- Ground Rent of $45 semi-annually
- Property is in very good condition
Parking
- On-Street Parking
Home Design
- Federal Architecture
- Flat Roof Shape
- Brick Exterior Construction
- Brick Foundation
- Block Foundation
- Composition Roof
Interior Spaces
- Property has 3 Levels
- Open Floorplan
- Ceiling height of 9 feet or more
- Ceiling Fan
- Wood Burning Fireplace
- Self Contained Fireplace Unit Or Insert
- Fireplace With Glass Doors
- Brick Fireplace
- Combination Kitchen and Dining Room
- City Views
- Washer and Dryer Hookup
Kitchen
- Kitchen in Efficiency Studio
- Electric Oven or Range
- Microwave
- Stainless Steel Appliances
Flooring
- Engineered Wood
- Luxury Vinyl Plank Tile
Bedrooms and Bathrooms
- 3 Bedrooms
- 1 Full Bathroom
- Bathtub with Shower
Unfinished Basement
- Basement Fills Entire Space Under The House
- Laundry in Basement
Utilities
- Forced Air Heating and Cooling System
- Cooling System Utilizes Natural Gas
- Ductless Heating Or Cooling System
- Natural Gas Water Heater
Community Details
- No Home Owners Association
- Sandtown Winchester Subdivision
Listing and Financial Details
- Tax Lot 065
- Assessor Parcel Number 0314080328 065
Map
Home Values in the Area
Average Home Value in this Area
Tax History
| Year | Tax Paid | Tax Assessment Tax Assessment Total Assessment is a certain percentage of the fair market value that is determined by local assessors to be the total taxable value of land and additions on the property. | Land | Improvement |
|---|---|---|---|---|
| 2025 | $924 | $42,000 | $9,000 | $33,000 |
| 2024 | $924 | $39,333 | $0 | $0 |
| 2023 | $861 | $36,667 | $0 | $0 |
| 2022 | $802 | $34,000 | $7,000 | $27,000 |
| 2021 | $771 | $32,667 | $0 | $0 |
| 2020 | $739 | $31,333 | $0 | $0 |
| 2019 | $705 | $30,000 | $7,000 | $23,000 |
| 2018 | $708 | $30,000 | $7,000 | $23,000 |
| 2017 | $708 | $30,000 | $0 | $0 |
| 2016 | $711 | $70,200 | $0 | $0 |
| 2015 | $711 | $56,800 | $0 | $0 |
| 2014 | $711 | $43,400 | $0 | $0 |
Property History
| Date | Event | Price | List to Sale | Price per Sq Ft |
|---|---|---|---|---|
| 11/20/2025 11/20/25 | Price Changed | $142,500 | -1.7% | -- |
| 11/04/2025 11/04/25 | Price Changed | $144,999 | -1.7% | -- |
| 10/29/2025 10/29/25 | Price Changed | $147,499 | -1.7% | -- |
| 10/09/2025 10/09/25 | For Sale | $149,990 | -- | -- |
Purchase History
| Date | Type | Sale Price | Title Company |
|---|---|---|---|
| Deed | $29,000 | -- |
Source: Bright MLS
MLS Number: MDBA2175672
APN: 0328-065
- 509 Laurens St
- 1718 Druid Hill Ave
- 1827 Druid Hill Ave
- 1736 Mcculloh St
- 1722 Mcculloh St
- 1812 Mcculloh St
- 1816 Mcculloh St
- 531 Wilson St
- 1905 Druid Hill Ave
- 1910 Druid Hill Ave
- 1916 Druid Hill Ave
- 1908 Mcculloh St
- 1606 Mcculloh St
- 538 Mcmechen St
- 1907 Brunt St
- 1526 Druid Hill Ave
- 1917 Mcculloh St
- 1906 Madison Ave
- 2014 Etting St
- 2023 Division St
- 504 Laurens St
- 1726 Druid Hill Ave
- 1812 Mcculloh St Unit 3
- 1720 Mcculloh St Unit 4
- 1706 Mcculloh St
- 1927 Druid Hill Ave Unit FLOOR 2
- 1927 Druid Hill Ave Unit FLOOR 1
- 1908 Mcculloh St Unit 1
- 504 Mcmechen St
- 1906 Madison Ave
- 2018 Mcculloh St Unit A
- 343 Robert St Unit 2
- 1520 Mcculloh St Unit 1
- 1520 Mcculloh St Unit 2
- 1520 Mcculloh St Unit A
- 2027 Mcculloh St Unit 2
- 1506 Pennsylvania Ave
- 2118 Druid Hill Ave Unit 2
- 2118 Druid Hill Ave Unit 1
- 1426 Mcculloh St Unit 2

