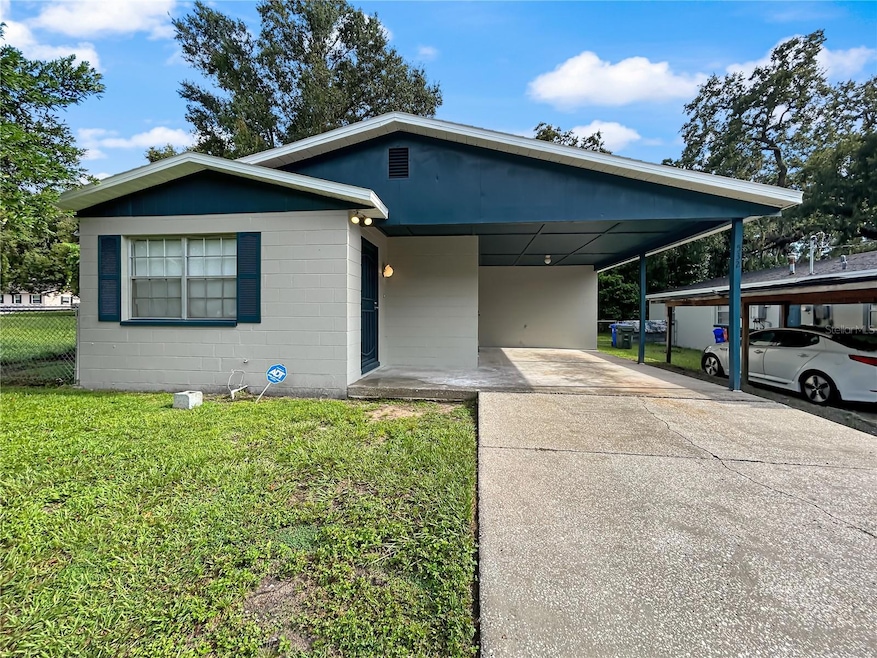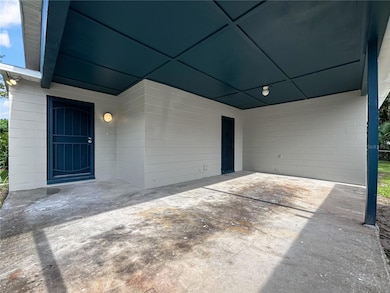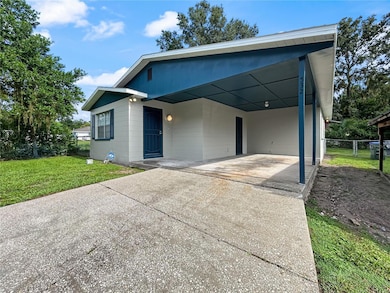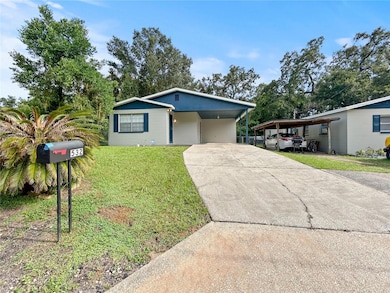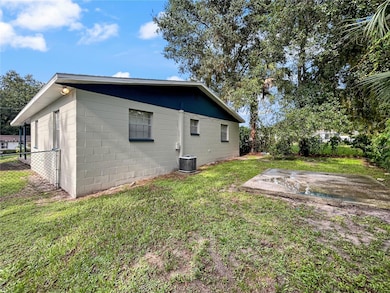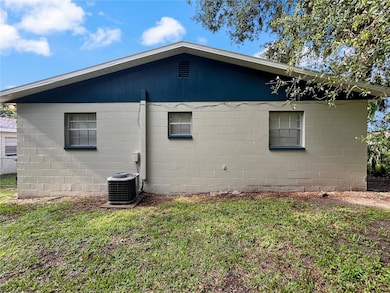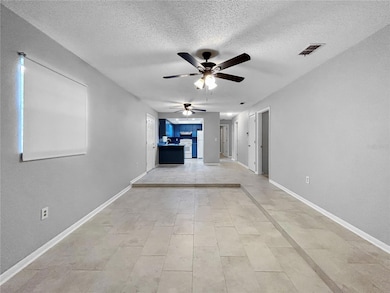532 Mceachern St Lakeland, FL 33805
Paul A Diggs NeighborhoodHighlights
- City View
- No HOA
- Shades
- Lincoln Avenue Academy Rated A-
- Family Room Off Kitchen
- Walk-In Closet
About This Home
Now $1,650/month – Price Reduced!
Welcome to 532 McEachern St, Lakeland, FL 33805! This well-maintained 1,198 sq. ft. home offers an open and functional layout, perfect for comfortable living and entertaining.
Home Features
Open-concept living and dining space
Tile flooring throughout for easy maintenance
Spacious kitchen with ample cabinetry
Comfortable bedrooms with natural light and ceiling fans
Full bathroom with practical design
Indoor laundry hookups
Exterior & Outdoor
Covered carport for vehicle protection
Yard space suitable for outdoor use
Charming front porch for relaxing evenings
Location
Conveniently located near shopping, schools, and downtown Lakeland
Quick access to major roads for commutes to Tampa or Orlando
Listing Agent
LA ROSA REALTY PRESTIGE Brokerage Phone: 863-940-4850 License #3376271 Listed on: 08/27/2025

Home Details
Home Type
- Single Family
Est. Annual Taxes
- $1,587
Year Built
- Built in 1981
Lot Details
- 4,761 Sq Ft Lot
- Lot Dimensions are 50x95
- Back Yard Fenced
Interior Spaces
- 1,198 Sq Ft Home
- 1-Story Property
- Ceiling Fan
- Shades
- Family Room Off Kitchen
- Living Room
- City Views
- Home Security System
- Range with Range Hood
Flooring
- Concrete
- Ceramic Tile
Bedrooms and Bathrooms
- 3 Bedrooms
- Walk-In Closet
- 2 Full Bathrooms
Laundry
- Laundry Room
- Washer and Electric Dryer Hookup
Parking
- 1 Carport Space
- Driveway
- On-Street Parking
Schools
- Wendell Watson Elementary School
- Lake Gibson Middle/Junio School
- Lake Gibson High School
Utilities
- Central Heating and Cooling System
- Thermostat
- Electric Water Heater
Listing and Financial Details
- Residential Lease
- Security Deposit $1,750
- Property Available on 9/1/25
- Tenant pays for cleaning fee, re-key fee
- The owner pays for management, pest control, security
- 12-Month Minimum Lease Term
- $99 Application Fee
- 7-Month Minimum Lease Term
- Assessor Parcel Number 23-28-12-044500-010030
Community Details
Overview
- No Home Owners Association
- Belleview Park Sub Subdivision
Pet Policy
- No Pets Allowed
Map
Source: Stellar MLS
MLS Number: L4955474
APN: 23-28-12-044500-010030
- 617 W Crawford St
- 510 Pickens St
- 616 W Crawford St
- 306 Modest St
- 215 W Valencia St
- 806 W 13th St
- 410 Bassedena Cir S
- 816 W 13th St
- 2020 Bassedena Cir W
- 1434 N Lincoln Ave
- 717 W 13th St
- 1035 N David
- 305 W 9th St
- 123 Oconee St
- 1723 Bush Ave
- 202 W 9th St
- 724 W 8th St
- 1238 N Virginia Ave
- 118 W 9th St
- 645 W 6th St
- 1704 Martin L King Jr Ave
- 301 Bassedena Cir N
- 1038 W 10th St Unit 2
- 515 Druid St
- 403 Normandy St
- 1043 N New York Ave
- 738 E Valencia St
- 810 E Bella Vista St
- 923 N Virginia Ave
- 1124 N Stella Ave
- 3150 Pyramid Pkwy
- 614 Pear St Unit 614
- 929 Gilmore Ave
- 518 N Ohio Ave Unit A
- 518 N Ohio Ave Unit B
- 1725 Bellgrove St
- 1389 Heritage Landings Dr
- 380 Wire Dr
