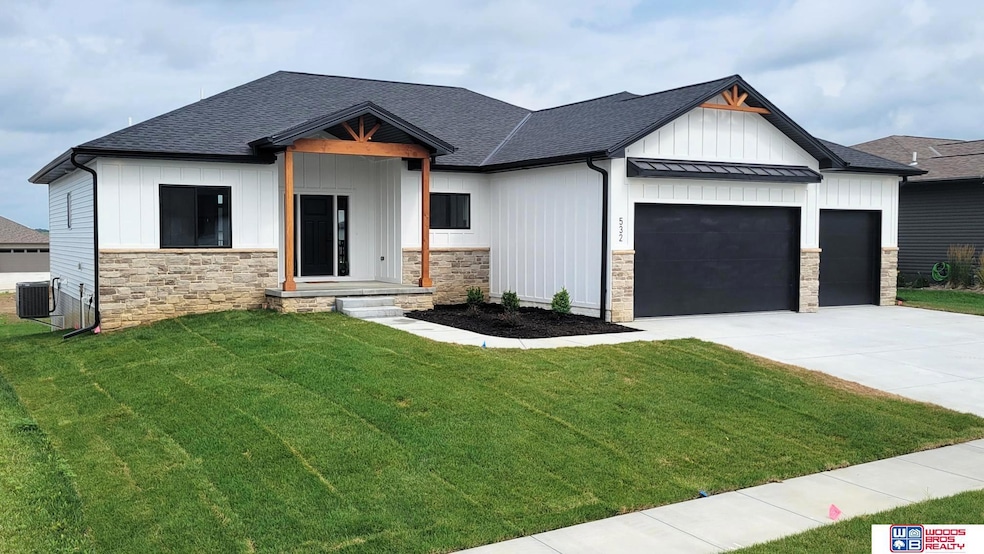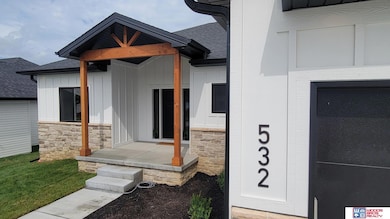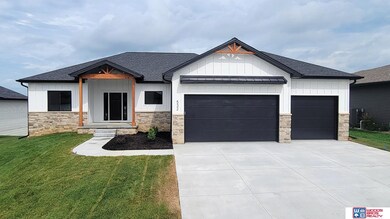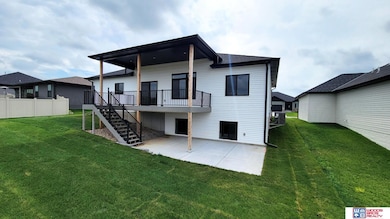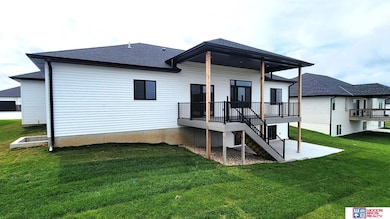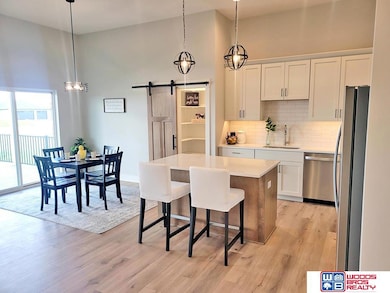532 N 107th St Lincoln, NE 68527
Estimated payment $3,079/month
Highlights
- New Construction
- Porch
- Covered Deck
- Ranch Style House
- 3 Car Attached Garage
- Luxury Vinyl Tile Flooring
About This Home
NOW AVAILABLE! NEWCASTLE CONSTRUCTION INTRODUCES A UNIQUE OPPORTUNITY. While typically concentrating on custom presold homes, 532 N 107th stands out as an exceptional find. Situated in the swiftly evolving Dominion Stevens Creek area of Eastern Lincoln, this property offers not only luxury but also a distinctive lifestyle. Featuring five bedrooms, three bathrooms, and a three-car garage, this home is adorned with high-quality finishes throughout. It includes a daylight basement and an expansive covered deck that opens to a backyard equipped with sod and underground sprinklers. Seize this exceptional opportunity to own a home built by Newcastle Construction.
Home Details
Home Type
- Single Family
Est. Annual Taxes
- $428
Year Built
- Built in 2025 | New Construction
Lot Details
- 8,322 Sq Ft Lot
- Lot Dimensions are 73 x 114
- Sloped Lot
- Sprinkler System
HOA Fees
- $7 Monthly HOA Fees
Parking
- 3 Car Attached Garage
- Garage Door Opener
Home Design
- Ranch Style House
- Traditional Architecture
- Composition Roof
- Vinyl Siding
- Concrete Perimeter Foundation
- Masonite
Interior Spaces
- Ceiling Fan
- Electric Fireplace
Kitchen
- Oven or Range
- Microwave
- Dishwasher
- Disposal
Flooring
- Carpet
- Concrete
- Luxury Vinyl Tile
- Vinyl
Bedrooms and Bathrooms
- 5 Bedrooms
Finished Basement
- Natural lighting in basement
- Basement with some natural light
Outdoor Features
- Covered Deck
- Porch
Location
- City Lot
Schools
- Robinson Elementary School
- Culler Middle School
- Lincoln East High School
Utilities
- Forced Air Heating and Cooling System
- Fiber Optics Available
- Phone Available
- Cable TV Available
Community Details
- Dominion Stevens Creek Association
- Built by Newcastle Construction LLC
- Dominion Stevens Creek Subdivision
Listing and Financial Details
- Assessor Parcel Number 1724406006000
Map
Home Values in the Area
Average Home Value in this Area
Tax History
| Year | Tax Paid | Tax Assessment Tax Assessment Total Assessment is a certain percentage of the fair market value that is determined by local assessors to be the total taxable value of land and additions on the property. | Land | Improvement |
|---|---|---|---|---|
| 2025 | $428 | $114,300 | $90,000 | $24,300 |
| 2024 | $428 | $40,000 | $40,000 | -- |
| 2023 | $1,311 | $80,000 | $80,000 | -- |
| 2022 | $215 | $11,000 | $11,000 | $0 |
Property History
| Date | Event | Price | List to Sale | Price per Sq Ft |
|---|---|---|---|---|
| 10/10/2025 10/10/25 | For Sale | $574,950 | -- | $212 / Sq Ft |
Purchase History
| Date | Type | Sale Price | Title Company |
|---|---|---|---|
| Warranty Deed | $90,000 | Charter Title & Escrow |
Mortgage History
| Date | Status | Loan Amount | Loan Type |
|---|---|---|---|
| Open | $424,000 | Construction |
Source: Great Plains Regional MLS
MLS Number: 22529170
APN: 17-24-406-006-000
- 619 N 107th St
- 602 N 107th St
- 604 N 106th St
- 510 N 108th St
- 859 N 110th St
- 1550 N 129th Ct
- 14380 Holdrege St
- 862 N 110th St
- 3800 N 112th St
- 245 N 148th St
- 1045 N 109th St
- 1005 N 109th St
- 10821 Century Ln
- 10900 Grantham Dr
- 1005 N 108th St
- 945 N 108th St
- 820 Regiment Rd
- 1044 N 106th St
- 1015 N 107th St
- 921 N 107th St
- 1401 Cedar Cove Rd
- 8430 Fremont St
- 111 S 90th St
- 7100 Adams St
- 7601-7621 Cherrywood Dr
- 2701 N 70th St
- 2200 N 68th St
- 2337 N 67th St
- 6531 Vine St
- 7311 Buckingham Dr
- 901 Roanoke Ct
- 8341 Karl Ridge Rd
- 825 N Cotner Blvd
- 6101 Vine St
- 4531 N 61st St Unit Lot 1
- 8320 Rockledge Rd
- 14020 Lancashire St
- 5618 Huntington Ave
- 5633 Kearney Ave
- 1630-1640 N 56th St
