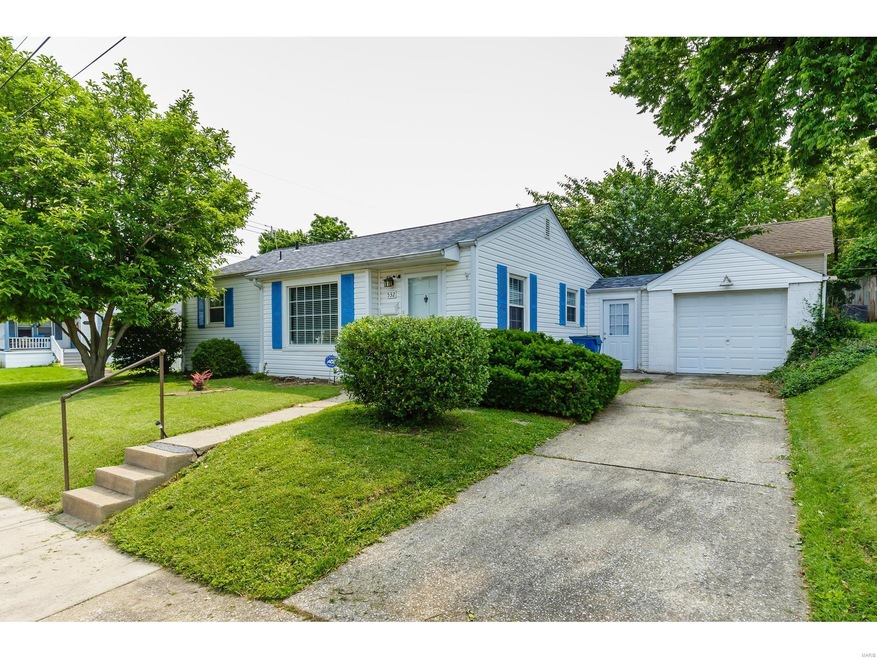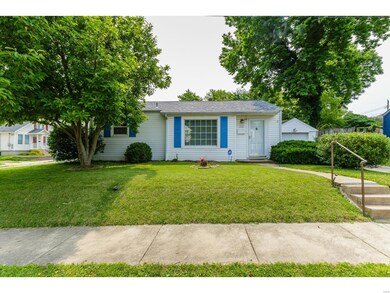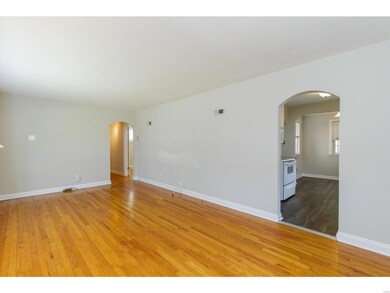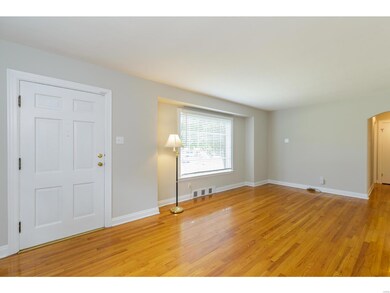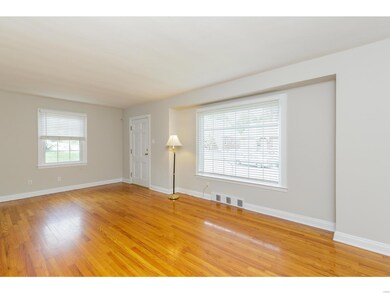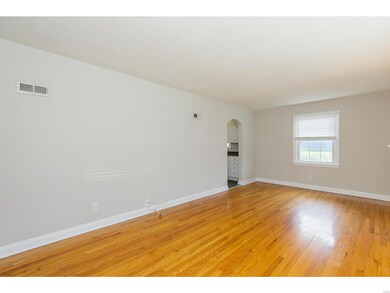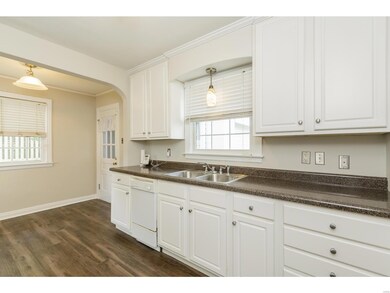
532 N 7th St Saint Charles, MO 63301
Old Town Saint Charles NeighborhoodHighlights
- Ranch Style House
- Main Floor Primary Bedroom
- Mud Room
- Wood Flooring
- Corner Lot
- Breakfast Room
About This Home
As of July 2019Super cute one bedroom ranch in the heart of St. Charles!! The entire house, including basement and garage, have been freshly painted a neutral color. Great floor plan allows for plenty of living space with a large bedroom and living room, plus HUGE closets! Beautiful hardwood floors with freshly painted crisp white trim are very inviting! Newer, extremely durable LVT flooring in kitchen and lower level. White cabinets and breakfast room in updated, bright kitchen. There is a full bath on both the main level and the lower level, with the shower in lower level being newer. Attached garage with newly painted walls and floor, with a small mudroom. HVAC is 2 years old, roof is only 3 years old! Drain system in basement with brand new sump pump with battery back up. Exterior vinyl siding with a charming vinyl white picket fence. Enjoy the good sized patio with a retractable awning and a place for your hammock. Within walking distance of Historic Main Street and the Katy Trail!
Last Agent to Sell the Property
Meyer Real Estate License #2012016810 Listed on: 06/06/2019
Home Details
Home Type
- Single Family
Est. Annual Taxes
- $2,165
Year Built
- Built in 1951
Lot Details
- 4,487 Sq Ft Lot
- Fenced
- Corner Lot
Parking
- 1 Car Attached Garage
- Garage Door Opener
- Off-Street Parking
Home Design
- Ranch Style House
- Traditional Architecture
- Vinyl Siding
Interior Spaces
- Ceiling Fan
- Insulated Windows
- Window Treatments
- Mud Room
- Living Room
- Breakfast Room
- Fire and Smoke Detector
Kitchen
- Eat-In Kitchen
- Electric Oven or Range
- Microwave
- Dishwasher
- Disposal
Flooring
- Wood
- Partially Carpeted
Bedrooms and Bathrooms
- 1 Primary Bedroom on Main
- 2 Full Bathrooms
Partially Finished Basement
- Basement Fills Entire Space Under The House
- Sump Pump
Outdoor Features
- Patio
Schools
- Blackhurst Elementary School
- Jefferson / Hardin Middle School
- St. Charles High School
Utilities
- Forced Air Heating and Cooling System
- Baseboard Heating
- Heating System Uses Gas
- Electric Water Heater
Community Details
- Recreational Area
Listing and Financial Details
- Assessor Parcel Number 6-009A-B210-00-0005.0000000
Ownership History
Purchase Details
Home Financials for this Owner
Home Financials are based on the most recent Mortgage that was taken out on this home.Purchase Details
Home Financials for this Owner
Home Financials are based on the most recent Mortgage that was taken out on this home.Purchase Details
Home Financials for this Owner
Home Financials are based on the most recent Mortgage that was taken out on this home.Purchase Details
Home Financials for this Owner
Home Financials are based on the most recent Mortgage that was taken out on this home.Purchase Details
Home Financials for this Owner
Home Financials are based on the most recent Mortgage that was taken out on this home.Purchase Details
Similar Homes in Saint Charles, MO
Home Values in the Area
Average Home Value in this Area
Purchase History
| Date | Type | Sale Price | Title Company |
|---|---|---|---|
| Warranty Deed | -- | Freedom Title | |
| Warranty Deed | $123,000 | Ust | |
| Warranty Deed | $119,900 | None Available | |
| Warranty Deed | -- | None Available | |
| Warranty Deed | -- | Ust | |
| Interfamily Deed Transfer | $13,000 | -- |
Mortgage History
| Date | Status | Loan Amount | Loan Type |
|---|---|---|---|
| Open | $15,000 | New Conventional | |
| Previous Owner | $117,727 | FHA | |
| Previous Owner | $100,000 | New Conventional | |
| Previous Owner | $108,000 | Fannie Mae Freddie Mac |
Property History
| Date | Event | Price | Change | Sq Ft Price |
|---|---|---|---|---|
| 07/09/2019 07/09/19 | Sold | -- | -- | -- |
| 06/08/2019 06/08/19 | Pending | -- | -- | -- |
| 06/06/2019 06/06/19 | For Sale | $139,900 | +11.9% | $128 / Sq Ft |
| 12/03/2015 12/03/15 | Sold | -- | -- | -- |
| 11/07/2015 11/07/15 | Pending | -- | -- | -- |
| 10/14/2015 10/14/15 | For Sale | $125,000 | -- | $116 / Sq Ft |
Tax History Compared to Growth
Tax History
| Year | Tax Paid | Tax Assessment Tax Assessment Total Assessment is a certain percentage of the fair market value that is determined by local assessors to be the total taxable value of land and additions on the property. | Land | Improvement |
|---|---|---|---|---|
| 2025 | $2,165 | $34,793 | -- | -- |
| 2023 | $2,161 | $33,554 | $0 | $0 |
| 2022 | $1,906 | $27,563 | $0 | $0 |
| 2021 | $1,909 | $27,563 | $0 | $0 |
| 2020 | $1,963 | $27,267 | $0 | $0 |
| 2019 | $1,946 | $27,267 | $0 | $0 |
| 2018 | $1,853 | $24,673 | $0 | $0 |
| 2017 | $1,828 | $24,673 | $0 | $0 |
| 2016 | $1,753 | $22,784 | $0 | $0 |
| 2015 | $1,750 | $22,784 | $0 | $0 |
| 2014 | $1,792 | $23,034 | $0 | $0 |
Agents Affiliated with this Home
-
Becky Meyer

Seller's Agent in 2019
Becky Meyer
Meyer Real Estate
(314) 780-0607
14 in this area
52 Total Sales
-
Stacey Fish

Buyer's Agent in 2019
Stacey Fish
Keller Williams Realty St. Louis
(314) 677-6324
1 in this area
172 Total Sales
-
K
Seller's Agent in 2015
Kelly Hager
TdD Premier Real Estate
-
Paul singh

Buyer's Agent in 2015
Paul singh
Coldwell Banker Realty - Gundaker
(636) 299-1475
2 in this area
32 Total Sales
Map
Source: MARIS MLS
MLS Number: MIS19040724
APN: 6-009A-B210-00-0005.0000000
- 529 N 7th St
- 524 N 8th St
- 630 N 6th St
- 728 N Kingshighway St
- 705 N Benton Ave
- 332 N 6th St
- 915 N Kingshighway St
- 217 N 6th St
- 128 N 6th St
- 800 N 4th St
- 616 Pine St
- 320 Montgomery St
- 882 Palisades Cir
- 1718 Gallaher Ave
- 1036 Olive St
- 1107 N 2nd St
- 702 Jackson St
- 1931 Elm St
- 48 Saint Leonard Ct
- 1525 N 4th St
