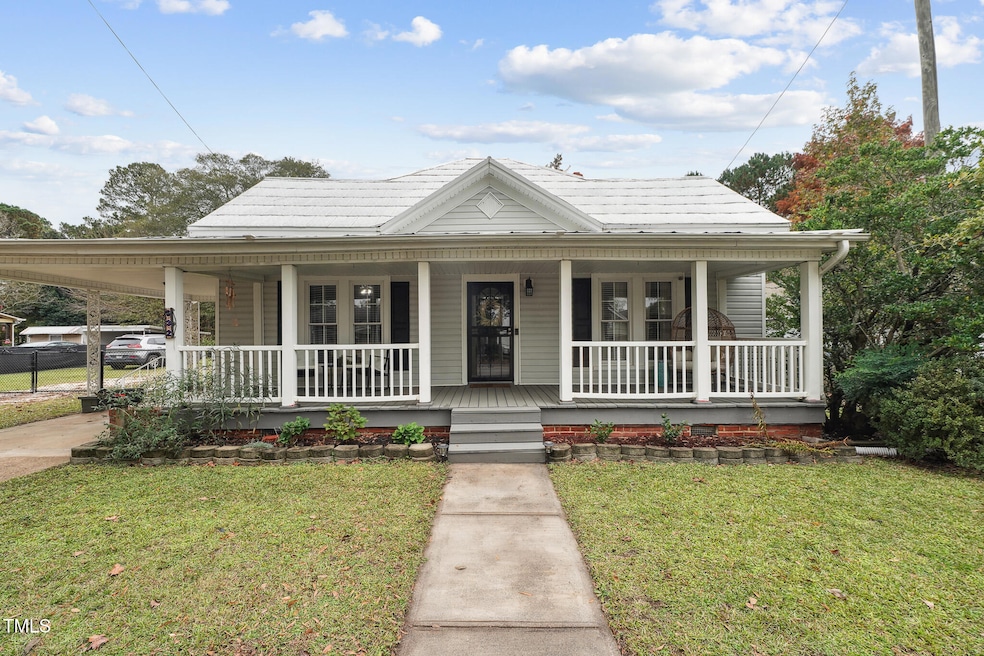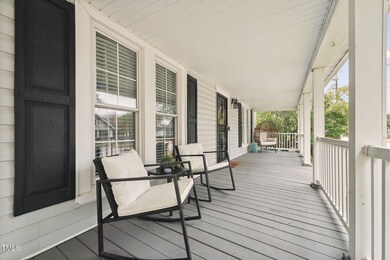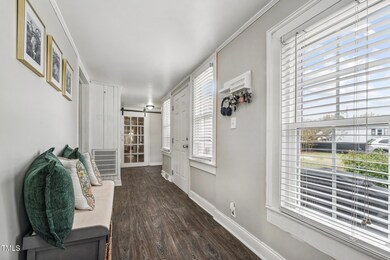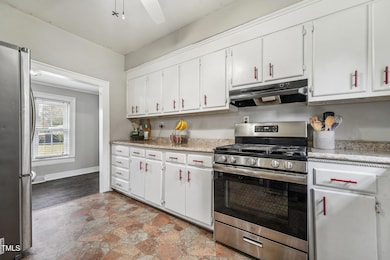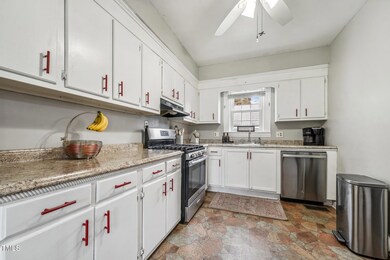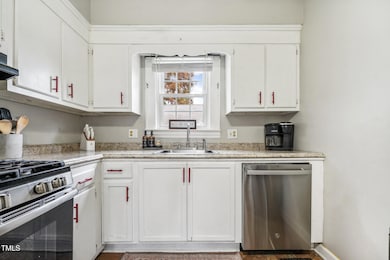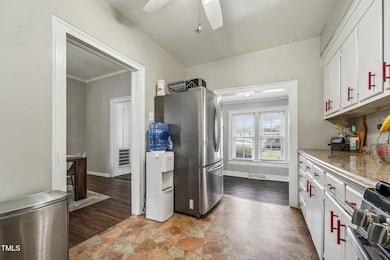
532 N O'Neil St Clayton, NC 27520
Legend park NeighborhoodHighlights
- Wood Flooring
- No HOA
- Built-In Features
- Riverwood Middle School Rated A-
- Covered patio or porch
- Crown Molding
About This Home
As of January 2025This highly sought-after ranch-style home blends historic charm with modern updates and sits on a sprawling .50-acre lot in a prime downtown Clayton location. Conveniently located near shopping, dining, entertainment, and with easy access to major highways, this home offers an effortless commute to Raleigh and beyond. Best of all—there's no HOA, and you can walk to downtown Clayton! Originally built in 1900, this home is rich in character, featuring crown molding, built-in details, and extensive millwork throughout. The freshly painted rocking chair front porch spans the front of the home, providing a welcoming space to relax. Inside, enjoy a unique floor plan with an abundance of windows and sun-drenched spaces. The Kitchen boasts white cabinetry with charming red handle pulls, SS appliances (including a gas range, new dishwasher, and refrigerator), and ample counter and storage space. The layout flows seamlessly into the Dining Room, Living Room, and Family Room. The spacious Primary Bedroom is a true retreat with a wall of windows, patio access, and an en-suite bath. Two secondary bedrooms share a full bath with a decorative tiled accent wall and tile flooring. A shiplap-accented Laundry Room completes the interior. Step outside to enjoy the spectacular fenced backyard, perfect for outdoor activities, with a courtyard patio that offers privacy and paved walkways leading to a carport and a shed with electricity and wall AC unit. A smaller utility shed is also included for additional storage needs.
Home Details
Home Type
- Single Family
Est. Annual Taxes
- $2,877
Year Built
- Built in 1900
Lot Details
- 0.5 Acre Lot
- Chain Link Fence
- Back Yard Fenced
Home Design
- Shingle Roof
- Vinyl Siding
- Lead Paint Disclosure
Interior Spaces
- 1,923 Sq Ft Home
- 1-Story Property
- Built-In Features
- Crown Molding
- Ceiling Fan
- Entrance Foyer
- Family Room with Fireplace
- Living Room
- Dining Room
- Basement
- Crawl Space
Kitchen
- Gas Range
- Dishwasher
Flooring
- Wood
- Vinyl
Bedrooms and Bathrooms
- 3 Bedrooms
- 2 Full Bathrooms
- Bathtub with Shower
- Shower Only
Laundry
- Laundry Room
- Laundry on main level
- Washer and Dryer
Parking
- 1 Parking Space
- 1 Attached Carport Space
- Gravel Driveway
Outdoor Features
- Covered patio or porch
Schools
- Cooper Academy Elementary School
- Riverwood Middle School
- Clayton High School
Utilities
- Forced Air Heating and Cooling System
- Water Heater
Community Details
- No Home Owners Association
Listing and Financial Details
- Assessor Parcel Number 05032026
Ownership History
Purchase Details
Home Financials for this Owner
Home Financials are based on the most recent Mortgage that was taken out on this home.Purchase Details
Home Financials for this Owner
Home Financials are based on the most recent Mortgage that was taken out on this home.Purchase Details
Home Financials for this Owner
Home Financials are based on the most recent Mortgage that was taken out on this home.Similar Homes in Clayton, NC
Home Values in the Area
Average Home Value in this Area
Purchase History
| Date | Type | Sale Price | Title Company |
|---|---|---|---|
| Warranty Deed | $308,000 | None Listed On Document | |
| Warranty Deed | $308,000 | None Listed On Document | |
| Warranty Deed | $295,000 | None Listed On Document | |
| Warranty Deed | $120,000 | None Available |
Mortgage History
| Date | Status | Loan Amount | Loan Type |
|---|---|---|---|
| Open | $310,000 | New Conventional | |
| Closed | $310,000 | New Conventional | |
| Previous Owner | $289,656 | FHA | |
| Previous Owner | $116,000 | New Conventional | |
| Previous Owner | $114,000 | New Conventional | |
| Previous Owner | $61,175 | New Conventional |
Property History
| Date | Event | Price | Change | Sq Ft Price |
|---|---|---|---|---|
| 01/21/2025 01/21/25 | Sold | $308,000 | -9.4% | $160 / Sq Ft |
| 12/12/2024 12/12/24 | Pending | -- | -- | -- |
| 12/05/2024 12/05/24 | For Sale | $340,000 | -- | $177 / Sq Ft |
Tax History Compared to Growth
Tax History
| Year | Tax Paid | Tax Assessment Tax Assessment Total Assessment is a certain percentage of the fair market value that is determined by local assessors to be the total taxable value of land and additions on the property. | Land | Improvement |
|---|---|---|---|---|
| 2024 | $2,878 | $218,020 | $54,000 | $164,020 |
| 2023 | $1,771 | $137,280 | $54,000 | $83,280 |
| 2022 | $1,826 | $0 | $0 | $0 |
| 2021 | $1,798 | $137,280 | $54,000 | $83,280 |
| 2020 | $1,840 | $137,280 | $54,000 | $83,280 |
| 2019 | $1,840 | $137,280 | $54,000 | $83,280 |
| 2018 | $0 | $113,860 | $50,060 | $63,800 |
| 2017 | $1,514 | $113,860 | $50,060 | $63,800 |
| 2016 | $1,514 | $113,860 | $50,060 | $63,800 |
| 2015 | $1,486 | $113,860 | $50,060 | $63,800 |
| 2014 | $1,486 | $113,860 | $50,060 | $63,800 |
Agents Affiliated with this Home
-

Seller's Agent in 2025
Angie Cole
LPT Realty LLC
(919) 578-3128
3 in this area
1,825 Total Sales
-

Buyer's Agent in 2025
Gretchen Coley
Compass -- Raleigh
(919) 526-0401
2 in this area
1,062 Total Sales
Map
Source: Doorify MLS
MLS Number: 10066017
APN: 05032026
- 539 N Oneil St
- 157 E Wilson St
- 303 W Stallings St
- 408 N Stewart St
- 408 W Stallings St
- 216 E Hinton St
- 163 Seville Way
- 167 Seville Way
- 185 Seville Way
- 189 Seville Way
- 18 Seville Way
- 229 Palomino Way
- 84 Elliot Dr
- 420 E Hinton St
- 403 W Second St
- 01 Washington St
- 407 W Second St
- 0 Washington St Unit 10071837
- 228 Palomino Way
- 61 Fetterbush Way
