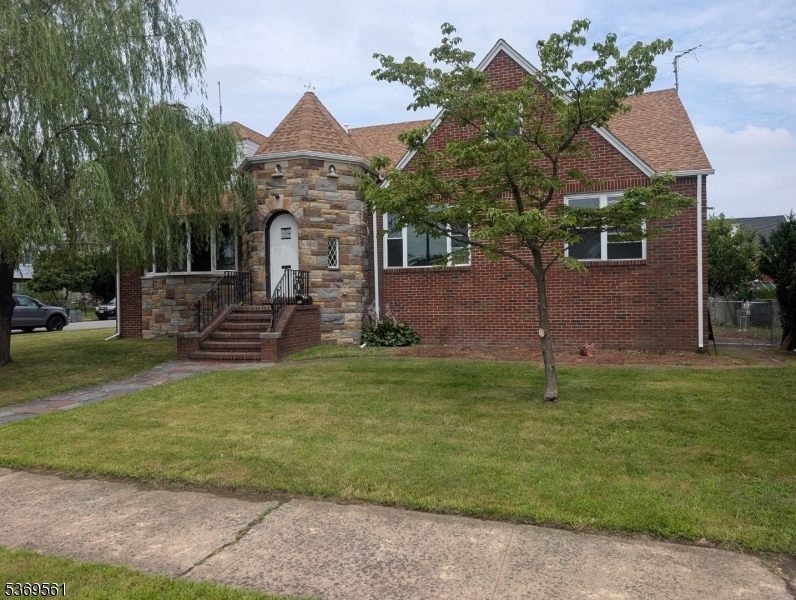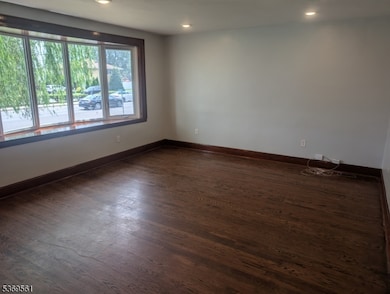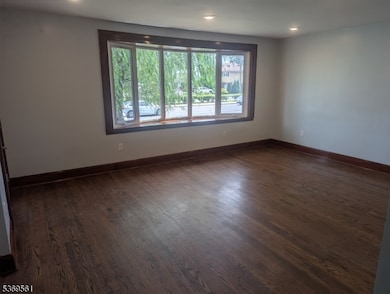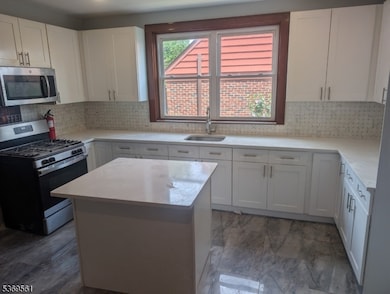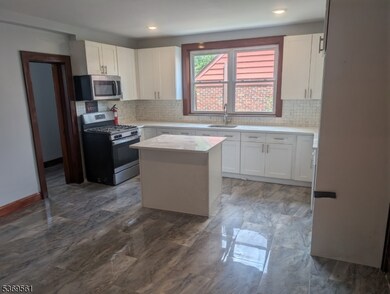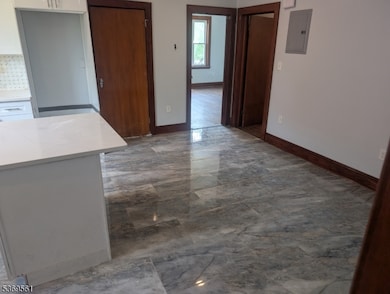532 Piaget Ave Clifton, NJ 07011
Middle Village NeighborhoodHighlights
- Wood Flooring
- Corner Lot
- 2 Car Attached Garage
- Main Floor Bedroom
- High Ceiling
- Living Room
About This Home
Welcome to your dream apartment! This newly renovated 5 Bedroom 2 Full Bath apartment is a must-see gem that offers the perfect blend of modern luxury and convenience. Upon entering, you'll be greeted by the inviting ambiance of high ceilings and an abundance of natural sunlight streaming through the windows, creating a warm and welcoming atmosphere. Step into the heart of the home, a spacious open-concept kitchen, living, and dining room that is an entertainer's delight. The kitchen boasts brand-new stainless-steel appliances, gleaming quartz countertops, and an ample amount of cabinet space, making it a chef's dream come true. The in-unit washer/dryer hook-up adds to the convenience of your daily routine. Location couldn't be more perfect " you'll be just minutes away from an array of dining options, shops, fitness centers, and entertainment venues. Plus, a beautiful park and playground nearby provide an ideal spot for outdoor relaxation and recreation. For commuters, this location is a dream come true, with easy access to bus/train. The bus to NYC is just blocks away. Outdoor amenities, spacious backyard providing the perfect setting. Additionally, you'll have the convenience of plenty of on street parking spots ensuring that parking will never be a concern. Pets welcome!
Listing Agent
RUSS REGAL
COLDWELL BANKER REALTY Brokerage Phone: 917-627-4995 Listed on: 07/06/2025
Property Details
Home Type
- Multi-Family
Est. Annual Taxes
- $17,030
Year Built
- Built in 1950 | Remodeled
Lot Details
- 7,841 Sq Ft Lot
- Corner Lot
Parking
- 2 Car Attached Garage
- Private Driveway
- Parking Garage Space
Home Design
- Tile
Interior Spaces
- High Ceiling
- Living Room
- Wood Flooring
Kitchen
- Gas Oven or Range
- Recirculated Exhaust Fan
- Microwave
Bedrooms and Bathrooms
- 5 Bedrooms
- Main Floor Bedroom
- 2 Full Bathrooms
Laundry
- Laundry Room
- Dryer
- Washer
Home Security
- Carbon Monoxide Detectors
- Fire and Smoke Detector
Utilities
- Forced Air Heating and Cooling System
- One Cooling System Mounted To A Wall/Window
- Gas Water Heater
Community Details
- Limit on the number of pets
- Pet Size Limit
Listing and Financial Details
- Tenant pays for cable t.v., electric, gas, heat, hot water
- Assessor Parcel Number 2502-00017-0009-00032-0000-
Map
Source: Garden State MLS
MLS Number: 3973401
APN: 02-00017-09-00032
- 31 Rollins Ave
- 37 Hazelview Ave
- 212 Luddington Ave
- 71 Fernwood Ct
- 261 Washington Ave
- 6102 Harcourt Rd Unit 519
- 6102 Harcourt Rd Unit 102
- 8205 Harcourt Rd
- 1110 Wickham Terrace
- 24 6th Ave
- 107 Vreeland Ave
- 14 Hobart Place
- 292 Harding Ave
- 176 Winchester Ct
- 23 Devonshire Dr Unit 118
- 23 Devonshire Dr
- 7 Barrister St Unit 170
- 28 High Park Place
- 159 George Russell Way Unit 311
- 532 Piaget Ave Unit 1st Flr
- 200 Luddington Ave
- 137 Madeline Ave Unit 1
- 137 Madeline Ave Unit 2
- 107 Brittany Ct
- 170 Winchester Ct Unit C0270
- 201 4th St
- 638 Clifton Ave
- 155 George Russell Way
- 117 W 2nd St
- 141 Union Ave
- 113 W 2nd St
- 113 W 2nd St Unit 2
- 40 Hilton St Unit 2
- 377 Hazel St
- 1240 Van Houten Ave Unit 7A
- 1109 Main St Unit 7C
- 1109-1113 Main St
- 469 Crooks Ave
- 182-184 Knickerbocker Ave Unit 3
