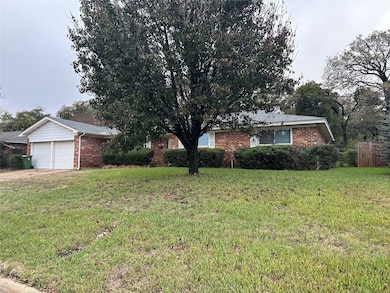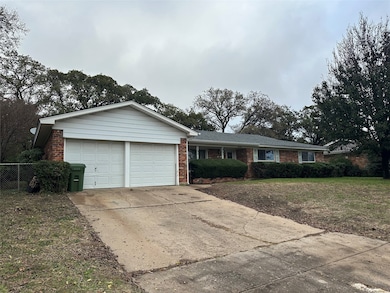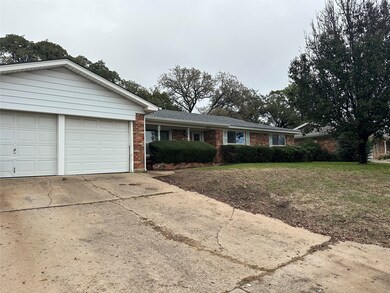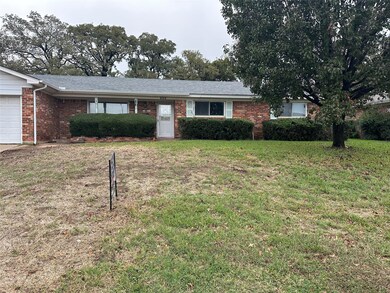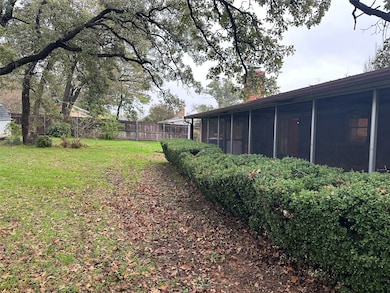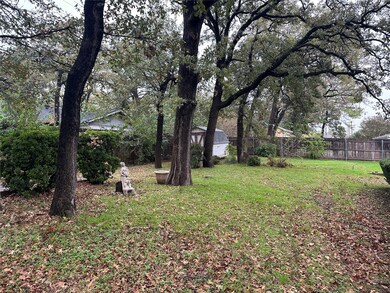Estimated payment $2,027/month
Highlights
- Open Floorplan
- Traditional Architecture
- Granite Countertops
- Shady Oaks Elementary School Rated A
- Engineered Wood Flooring
- Lawn
About This Home
Welcome to your next opportunity in the heart of Hurst! This 3-bedroom, 2-bath home is full of potential and nestled in a well-established neighborhood known for its mature trees, quiet streets, and timeless charm. The property offers peaceful views and a sense of privacy that's hard to find, situated on a cul-de-sac. The backyard is perfect for entertaining, gardening, or simply relaxing under the shade of canopy trees or in the large covered, screened in porch. Inside, the home features a functional layout with generous living spaces. While updating is needed, the home provides a solid foundation for your personal touch, whether you're a first-time buyer, investor, or DIY enthusiast. The roof was replaced in the last year, and the HVAC and Hot water heater is fairly new. Located just minutes from top-rated schools, parks, shopping, and dining, this is a rare find with unlimited potential in a highly desirable area. Don’t miss your chance to make this house your home – or your next great investment!
Listing Agent
JPAR West Metro Brokerage Phone: 972-836-9295 License #0720999 Listed on: 11/12/2025

Home Details
Home Type
- Single Family
Est. Annual Taxes
- $5,832
Year Built
- Built in 1962
Lot Details
- 10,193 Sq Ft Lot
- Wood Fence
- Chain Link Fence
- Sprinkler System
- Few Trees
- Lawn
- Back Yard
Parking
- 2 Car Attached Garage
- Front Facing Garage
- Multiple Garage Doors
- Garage Door Opener
- Driveway
Home Design
- Traditional Architecture
- Brick Exterior Construction
- Slab Foundation
- Composition Roof
Interior Spaces
- 1,843 Sq Ft Home
- 1-Story Property
- Open Floorplan
- Ceiling Fan
- Heatilator
- Raised Hearth
- Fireplace With Glass Doors
- Fireplace Features Blower Fan
- Gas Log Fireplace
- Fireplace Features Masonry
- Shutters
- Family Room with Fireplace
- Living Room with Fireplace
Kitchen
- Eat-In Kitchen
- Electric Oven
- Electric Cooktop
- Dishwasher
- Granite Countertops
- Disposal
Flooring
- Engineered Wood
- Carpet
- Ceramic Tile
Bedrooms and Bathrooms
- 3 Bedrooms
- Walk-In Closet
- 2 Full Bathrooms
Laundry
- Laundry in Utility Room
- Electric Dryer Hookup
Outdoor Features
- Covered Patio or Porch
Schools
- Shadyoaks Elementary School
- Bell High School
Utilities
- Central Heating and Cooling System
- Heating System Uses Natural Gas
- Electric Water Heater
- Cable TV Available
Community Details
- Shady Oaks Add Subdivision
Listing and Financial Details
- Legal Lot and Block 15 / 17
- Assessor Parcel Number 02718243
Map
Home Values in the Area
Average Home Value in this Area
Tax History
| Year | Tax Paid | Tax Assessment Tax Assessment Total Assessment is a certain percentage of the fair market value that is determined by local assessors to be the total taxable value of land and additions on the property. | Land | Improvement |
|---|---|---|---|---|
| 2025 | $1,010 | $358,226 | $75,000 | $283,226 |
| 2024 | $1,010 | $358,226 | $75,000 | $283,226 |
| 2023 | $5,201 | $295,475 | $45,000 | $250,475 |
| 2022 | $5,434 | $276,121 | $45,000 | $231,121 |
| 2021 | $5,174 | $247,684 | $45,000 | $202,684 |
| 2020 | $4,692 | $231,823 | $45,000 | $186,823 |
| 2019 | $4,339 | $228,297 | $45,000 | $183,297 |
| 2018 | $1,323 | $161,184 | $45,000 | $116,184 |
| 2017 | $3,708 | $189,910 | $30,000 | $159,910 |
| 2016 | $3,371 | $163,222 | $30,000 | $133,222 |
| 2015 | $1,346 | $121,100 | $17,000 | $104,100 |
| 2014 | $1,346 | $121,100 | $17,000 | $104,100 |
Property History
| Date | Event | Price | List to Sale | Price per Sq Ft |
|---|---|---|---|---|
| 02/05/2026 02/05/26 | Price Changed | $299,987 | -3.4% | $163 / Sq Ft |
| 12/19/2025 12/19/25 | Price Changed | $310,525 | -1.6% | $168 / Sq Ft |
| 11/28/2025 11/28/25 | For Sale | $315,525 | -- | $171 / Sq Ft |
Source: North Texas Real Estate Information Systems (NTREIS)
MLS Number: 21110424
APN: 02718243
- 612 Circleview Dr S
- 1428 Pamela St
- 600 Circleview Dr N
- 1625 Oak Creek Dr
- 413 Baker Dr
- 1613 Green Tree Dr
- 440 W Louella Dr
- 1913 Yucca Trail
- 1905 Cimarron Trail
- 823 W Harwood Rd
- 201 Hillview Dr
- 833 W Harwood Rd Unit F
- 1208 Birch St
- 1208 Karla Dr
- 1352 Simpson Dr
- 201 W Louella Dr
- 1236 Harrison Ln
- 1348 Norwood Dr
- 849 Wheelwood Dr
- 404 Mountainview Dr
- 1428 Dorris St
- 760 W Bedford Euless Rd
- 1235 Cavender Dr
- 1235 Cavender Dr
- 1329 Harrison Ln
- 1233 Cavender Dr
- 420 Vicki Place
- 1228 Cavender Dr Unit 113
- 1416 Norwood Dr
- 492 Shade Tree Cir
- 352 W Harwood Rd Unit C
- 1212 Cavender Dr
- 2012 Hurstview Dr
- 356 W Harwood Rd Unit C
- 330 W Harwood Rd Unit C
- 1598 Weyland Dr
- 1325 Tennis Dr
- 1501 Tennis Dr
- 1125 Mason Dr
- 817 Edgehill Dr
Ask me questions while you tour the home.

