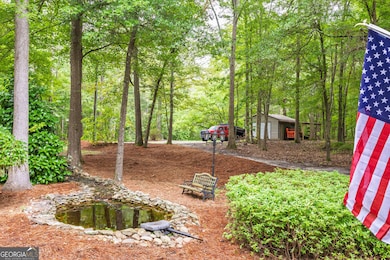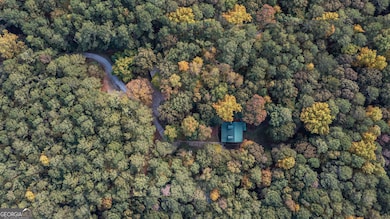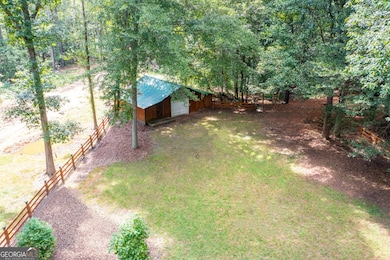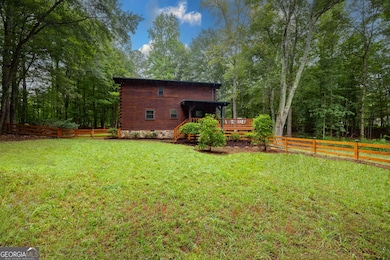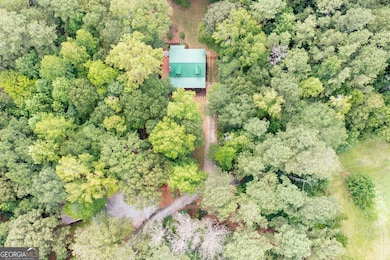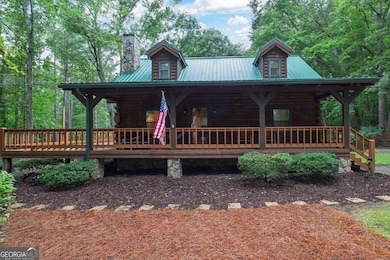Estimated payment $2,959/month
Total Views
4,532
3
Beds
2
Baths
1,666
Sq Ft
$294
Price per Sq Ft
Highlights
- Barn
- Deck
- Private Lot
- Home fronts a creek
- Wood Burning Stove
- Partially Wooded Lot
About This Home
Private 10-acre retreat with a handcrafted log cabin, koi pond, and stream. Wide porch, stone fireplace, granite kitchen, plus main-level bed and laundry. Trails, wrap-around deck, and powered workshops make it ideal for horses, guest homes, or extra dwellings.
Listing Agent
Keller Williams Atlanta Perimeter Brokerage Phone: (404) 512-1007 License #342344 Listed on: 09/26/2025

Home Details
Home Type
- Single Family
Est. Annual Taxes
- $4,601
Year Built
- Built in 1990
Lot Details
- 9.75 Acre Lot
- Home fronts a creek
- Back Yard Fenced
- Private Lot
- Level Lot
- Partially Wooded Lot
Home Design
- Country Style Home
- Cabin
- Block Foundation
- Metal Roof
- Log Siding
Interior Spaces
- 1,666 Sq Ft Home
- 2-Story Property
- Beamed Ceilings
- Vaulted Ceiling
- Ceiling Fan
- Wood Burning Stove
- Fireplace Features Masonry
- Double Pane Windows
- Great Room
- Living Room with Fireplace
- Combination Dining and Living Room
- Loft
Kitchen
- Country Kitchen
- Breakfast Area or Nook
- Breakfast Bar
- Oven or Range
- Dishwasher
- Stainless Steel Appliances
- Solid Surface Countertops
- Disposal
Flooring
- Laminate
- Vinyl
Bedrooms and Bathrooms
- 3 Bedrooms | 1 Primary Bedroom on Main
- Split Bedroom Floorplan
- Walk-In Closet
Laundry
- Laundry Room
- Washer
Home Security
- Carbon Monoxide Detectors
- Fire and Smoke Detector
Parking
- 8 Car Garage
- Parking Pad
- Parking Accessed On Kitchen Level
- Garage Door Opener
Outdoor Features
- Deck
- Separate Outdoor Workshop
- Shed
- Outbuilding
Schools
- Bessie Baggett Elementary School
- Austin Middle School
- Hiram High School
Farming
- Barn
- Pasture
Utilities
- Central Air
- Heat Pump System
- Propane
- Electric Water Heater
- Septic Tank
- High Speed Internet
- Phone Available
- Cable TV Available
Community Details
- No Home Owners Association
Map
Create a Home Valuation Report for This Property
The Home Valuation Report is an in-depth analysis detailing your home's value as well as a comparison with similar homes in the area
Home Values in the Area
Average Home Value in this Area
Tax History
| Year | Tax Paid | Tax Assessment Tax Assessment Total Assessment is a certain percentage of the fair market value that is determined by local assessors to be the total taxable value of land and additions on the property. | Land | Improvement |
|---|---|---|---|---|
| 2024 | $4,601 | $184,984 | $85,480 | $99,504 |
| 2023 | $4,568 | $175,216 | $83,320 | $91,896 |
| 2022 | $2,838 | $110,752 | $28,200 | $82,552 |
| 2021 | $2,464 | $86,664 | $22,080 | $64,584 |
| 2020 | $2,255 | $77,776 | $20,840 | $56,936 |
| 2019 | $2,159 | $73,528 | $22,080 | $51,448 |
| 2018 | $2,006 | $66,568 | $21,560 | $45,008 |
| 2017 | $1,790 | $60,460 | $20,640 | $39,820 |
Source: Public Records
Property History
| Date | Event | Price | List to Sale | Price per Sq Ft | Prior Sale |
|---|---|---|---|---|---|
| 09/26/2025 09/26/25 | For Sale | $489,900 | -6.1% | $294 / Sq Ft | |
| 07/18/2022 07/18/22 | Sold | $522,000 | -3.3% | $313 / Sq Ft | View Prior Sale |
| 06/23/2022 06/23/22 | Pending | -- | -- | -- | |
| 06/10/2022 06/10/22 | For Sale | $540,000 | -- | $324 / Sq Ft |
Source: Georgia MLS
Purchase History
| Date | Type | Sale Price | Title Company |
|---|---|---|---|
| Limited Warranty Deed | $522,000 | -- | |
| Deed | -- | -- |
Source: Public Records
Source: Georgia MLS
MLS Number: 10613605
APN: 242.1.2.020.0000
Nearby Homes
- 136 Poole Bridge Dr
- 111 Brandon Woods Cir
- 87 Wren Walk
- 241 Bridge Place
- 446 Thornbrooke Dr
- 435 Shelby Ln
- 66 Vicky Way
- 85 Hawk Dr
- 227 Vienna Way
- 194 Bomar Ln
- 21 Oliver Ct
- 66 Bakers Bridge Cir
- 339 Warrenton Dr
- 223 Indian Creek Dr
- 92 Indian Trail Dr
- 592 Water Way Trail
- 413 Oak Landing Dr
- 136 Four Oaks Dr
- 294 Oak Landing Cir
- 74 Oak Landing Ln

