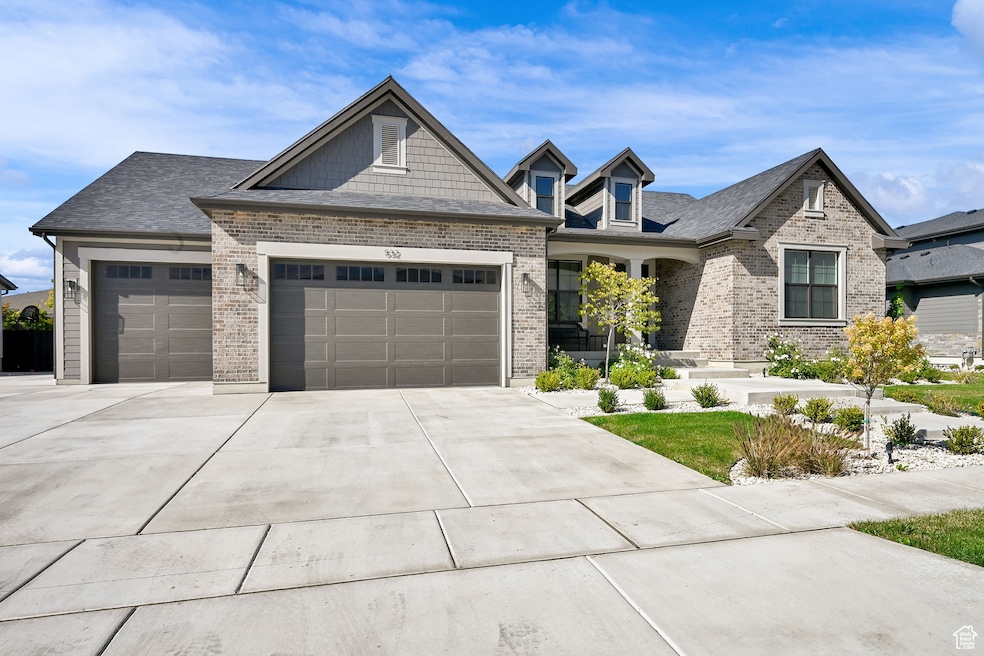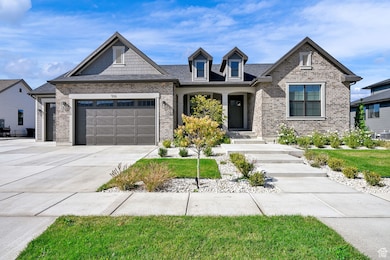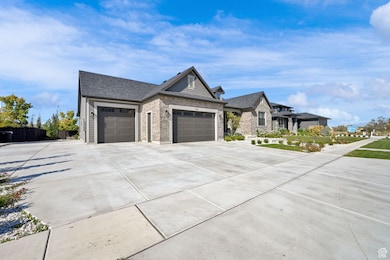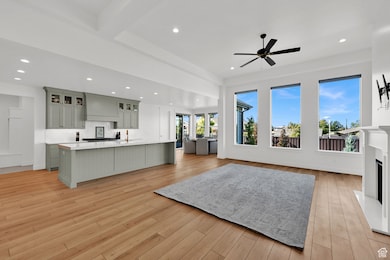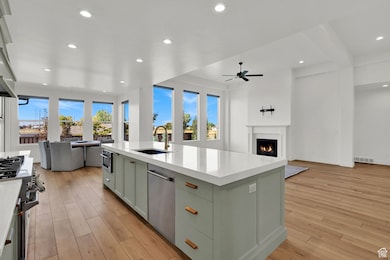532 S 1450 W Farmington, UT 84025
Estimated payment $8,590/month
Highlights
- RV or Boat Parking
- Mountain View
- Main Floor Primary Bedroom
- Eagle Bay Elementary School Rated A-
- Rambler Architecture
- Great Room
About This Home
WOW, WOW and WOW!!! Come and see this stunner today. Located in the family friendly Chestnut Farms neighborhood. Don't wait to build, this home is only one year old and feels brand new. Beautiful kitchen that includes, quartz counters, oversized island bar, 36" dual fuel range with double oven, separate built in fridge and freezer, amazing butlers pantry and a spacious dining nook. The great room is perfect for gathering with family and friends. Main floor master suite is complete with separate tub/shower, custom walk-in closet and double sinks. A second bedroom, ideal home office, awesome laundry room, nice mud room, second full bath and a half bath completes the main floor. Downstairs you will find the FINISHED basement with 3 more big bedrooms, another full bathroom, wet bar, huge family room and plenty of storage. Don't forget the incredible covered deck that is best used for relaxing or entertaining. RV Parking. Fully Landscaped. Huge Garage. Community Pool. Come and see this home today.
Home Details
Home Type
- Single Family
Est. Annual Taxes
- $3,237
Year Built
- Built in 2024
Lot Details
- 0.29 Acre Lot
- Partially Fenced Property
- Landscaped
- Property is zoned Single-Family
HOA Fees
- $60 Monthly HOA Fees
Parking
- 4 Car Attached Garage
- RV or Boat Parking
Home Design
- Rambler Architecture
- Brick Exterior Construction
Interior Spaces
- 4,673 Sq Ft Home
- 2-Story Property
- Wet Bar
- Gas Log Fireplace
- Double Pane Windows
- Sliding Doors
- Mud Room
- Entrance Foyer
- Great Room
- Den
- Mountain Views
- Basement Fills Entire Space Under The House
Kitchen
- Double Oven
- Range Hood
- Microwave
- Disposal
Flooring
- Carpet
- Tile
Bedrooms and Bathrooms
- 5 Bedrooms | 2 Main Level Bedrooms
- Primary Bedroom on Main
- Walk-In Closet
- Bathtub With Separate Shower Stall
Laundry
- Laundry Room
- Electric Dryer Hookup
Schools
- Eagle Bay Elementary School
- Farmington Middle School
- Farmington High School
Utilities
- Forced Air Heating and Cooling System
- Natural Gas Connected
Additional Features
- Reclaimed Water Irrigation System
- Porch
Listing and Financial Details
- Assessor Parcel Number 08-680-0523
Community Details
Overview
- Dixie Association, Phone Number (801) 706-6968
Amenities
- Picnic Area
Recreation
- Community Pool
- Hiking Trails
- Bike Trail
Map
Home Values in the Area
Average Home Value in this Area
Tax History
| Year | Tax Paid | Tax Assessment Tax Assessment Total Assessment is a certain percentage of the fair market value that is determined by local assessors to be the total taxable value of land and additions on the property. | Land | Improvement |
|---|---|---|---|---|
| 2025 | $8,308 | $804,650 | $189,933 | $614,717 |
| 2024 | $3,237 | $160,670 | $160,670 | $0 |
| 2023 | $2,865 | $141,192 | $141,192 | $0 |
Property History
| Date | Event | Price | List to Sale | Price per Sq Ft |
|---|---|---|---|---|
| 12/01/2025 12/01/25 | Price Changed | $1,575,000 | -1.5% | $337 / Sq Ft |
| 11/10/2025 11/10/25 | Price Changed | $1,599,000 | -1.6% | $342 / Sq Ft |
| 10/13/2025 10/13/25 | For Sale | $1,625,000 | -- | $348 / Sq Ft |
Purchase History
| Date | Type | Sale Price | Title Company |
|---|---|---|---|
| Quit Claim Deed | -- | None Listed On Document | |
| Special Warranty Deed | -- | First American Title Insurance | |
| Special Warranty Deed | -- | First American Title Insurance | |
| Special Warranty Deed | -- | None Listed On Document |
Source: UtahRealEstate.com
MLS Number: 2117202
APN: 08-680-0523
- Canon Plan at Chestnut Farms
- Tenor Plan at Chestnut Farms
- Ballad Plan at Chestnut Farms
- Trio Plan at Chestnut Farms
- Adagio Plan at Chestnut Farms
- Madrigal Plan at Chestnut Farms
- Fortissimo Plan at Chestnut Farms
- Timpani Plan at Chestnut Farms
- Finale Plan at Chestnut Farms
- Octave Plan at Chestnut Farms
- Harvard Plan at Chestnut Farms
- Anthem Plan at Chestnut Farms
- Forte Plan at Chestnut Farms
- Harrison Plan at Chestnut Farms
- Yalecrest Plan at Chestnut Farms
- Interlude Plan at Chestnut Farms
- Bravo Plan at Chestnut Farms
- 514 S 1450 W
- Accord Plan at Chestnut Farms
- Browning Plan at Chestnut Farms
- 678 S 650 W Unit Basement unit
- 736 W State St
- 430 N Station Pkwy
- 507 N Broadway
- 500 N Broadway
- 1437 Burke Ln N
- 590 N Station Pkwy
- 847 N Shepherd Creek Pkwy
- 985 W Willow Garden Paseo
- 1302 Sunrise Ln
- 1136 Fairway Cir Unit Basement
- 2263 N 725 W
- 1137 Heather Cir
- 538 W Creek View Cir
- 493 W 620 N Unit 125
- 305 N 1300 W
- 1162 W 200 N
- 690 S Edge Ln Unit ID1249905P
- 175 W 400 S
- 116 W 250 S
