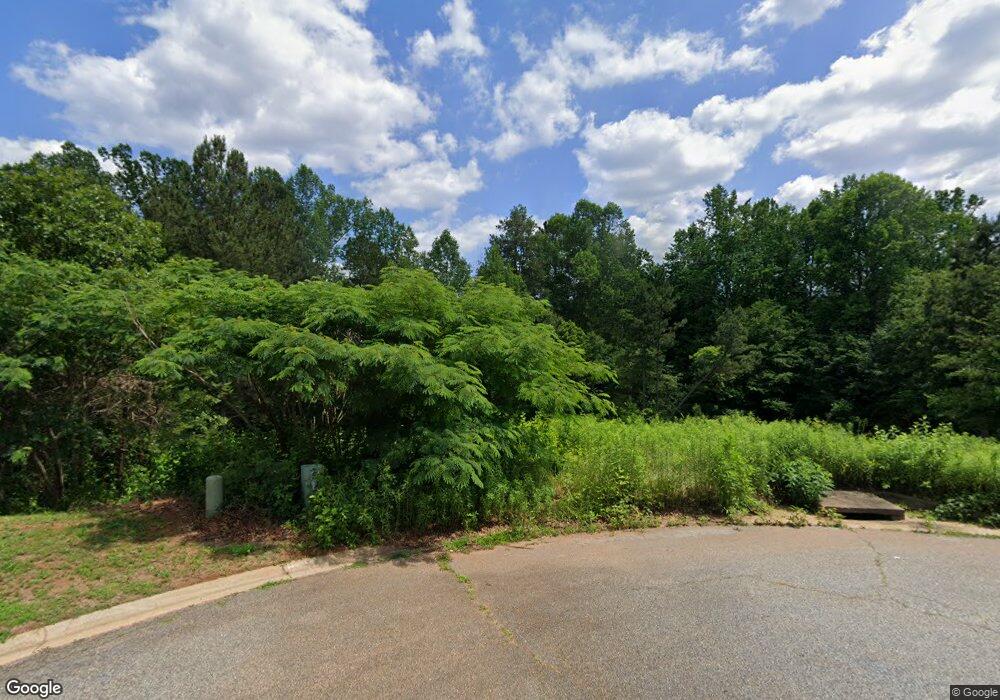532 S Fredrick Way Boiling Springs, SC 29316
Estimated Value: $421,062 - $435,000
4
Beds
3
Baths
2,100
Sq Ft
$204/Sq Ft
Est. Value
About This Home
This home is located at 532 S Fredrick Way, Boiling Springs, SC 29316 and is currently estimated at $428,031, approximately $203 per square foot. 532 S Fredrick Way is a home located in Spartanburg County with nearby schools including Oakland Elementary School, Boiling Springs Middle School, and Boiling Springs High School.
Ownership History
Date
Name
Owned For
Owner Type
Purchase Details
Closed on
Oct 31, 2025
Sold by
Structure & Transport Llc
Bought by
Nedzelskyi Dmytrii
Current Estimated Value
Purchase Details
Closed on
Nov 12, 2021
Sold by
Gm Homes Inc
Bought by
Tsera Pavlo
Create a Home Valuation Report for This Property
The Home Valuation Report is an in-depth analysis detailing your home's value as well as a comparison with similar homes in the area
Home Values in the Area
Average Home Value in this Area
Purchase History
| Date | Buyer | Sale Price | Title Company |
|---|---|---|---|
| Nedzelskyi Dmytrii | -- | None Listed On Document | |
| Tsera Pavlo | $28,000 | None Available |
Source: Public Records
Tax History Compared to Growth
Tax History
| Year | Tax Paid | Tax Assessment Tax Assessment Total Assessment is a certain percentage of the fair market value that is determined by local assessors to be the total taxable value of land and additions on the property. | Land | Improvement |
|---|---|---|---|---|
| 2025 | $664 | $1,932 | $1,932 | -- |
| 2024 | $664 | $1,932 | $1,932 | -- |
| 2023 | $664 | $1,932 | $1,932 | $0 |
| 2022 | $604 | $1,680 | $1,680 | $0 |
| 2021 | $97 | $274 | $274 | $0 |
| 2020 | $97 | $274 | $274 | $0 |
| 2019 | $97 | $274 | $274 | $0 |
| 2018 | $94 | $274 | $274 | $0 |
| 2017 | $84 | $238 | $238 | $0 |
| 2016 | $84 | $238 | $238 | $0 |
| 2015 | $84 | $238 | $238 | $0 |
| 2014 | $84 | $238 | $238 | $0 |
Source: Public Records
Map
Nearby Homes
- 715 Tudor Ln
- 516 Abberly Ln
- 243 Castleton Cir
- 404 Sweeny Ct
- 408 Sweeny Ct
- 267 Castleton Cir
- 322 Gleaner Dr
- 119 Harvest Ridge Dr
- 139 Castleton Cir
- 135 Castleton Cir
- 5185 Bible Church Rd
- 811 Yates Ct
- 112 Homestead Dr
- 409 Shadow Oak Ct
- 1004 S November Dr
- 243 Rainbow Cir
- 521 Signal Hill Ln
- 179 Cantrell Ridge Dr
- 513 Rainbow Lake Rd
- 362 Mcmillin Blvd
- 524 S Fredrick Way
- 231 Essex Ct
- 230 Essex Ct
- 527 S Fredrick Way
- 523 S Fredrick Way
- 520 S Fredrick Way
- 457 Abberly Ln
- 449 Abberly Ln
- 706 Tudor Ln
- 220 Essex Ct
- 461 Abberly Ln
- 221 Essex Ct
- 516 S Fredrick Way
- 465 Abberly Ln
- 441 Abberly Ln
- 730 Tudor Ln
- Lot 111 Abberly Ln
- Lot 102 Abberly Ln
- Lot 101 Abberly Ln
- Lot 70 Abberly Ln
