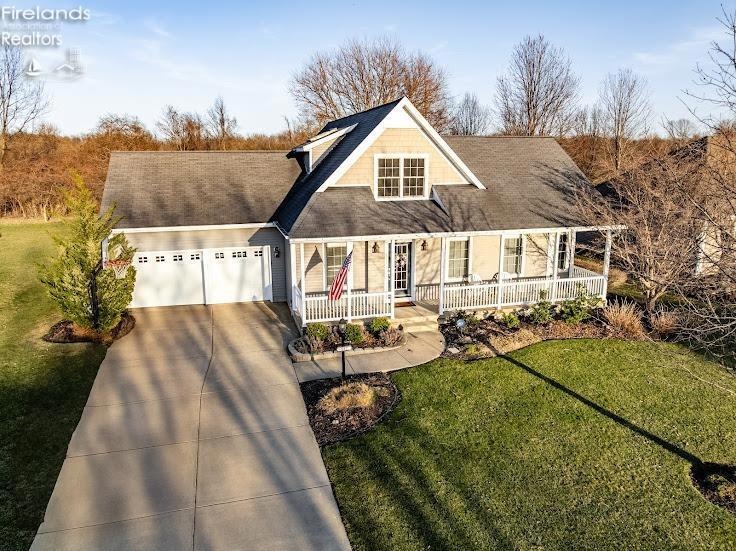
Highlights
- Main Floor Primary Bedroom
- 2 Car Attached Garage
- Living Room
- Woodlands Intermediate School Rated A-
- Thermal Pane Windows
- Laundry Room
About This Home
As of April 2025This beautiful custom built home located in Huron Green is sure to please! Solid hard wood floors and doors throughout! The chef's kitchen has plenty of cupboard space, granite countertops and nice walk-in pantry! The bright and airy open floor plan allows you to see the beautifully landscaped back yard and it backs up to Old Woman's Creek! Enjoy the deer that walk right up to the fence! The large patio with new lighting is great for entertaining! Also there's transom windows and a wood burning fireplace! Furnace replaced in 2021. The hot water tank was replaced in 2018. Chim-Cheroo recently replaced the chimneyb pipe with stainless steel and a new cap. ALSO** The pantry can be converted easily into a first-floor laundry room, drains are in place right under the floor. Basement already has the drain plus hot and cold taps with a grinder pump to install a bathroom if you want!
Last Agent to Sell the Property
North Bay Realty, LLC License #2002012008 Listed on: 03/20/2025
Co-Listed By
Default zSystem
zSystem Default
Home Details
Home Type
- Single Family
Est. Annual Taxes
- $4,177
Year Built
- Built in 2003
Parking
- 2 Car Attached Garage
- Open Parking
Home Design
- Asphalt Roof
- Vinyl Siding
Interior Spaces
- 2,100 Sq Ft Home
- 1.5-Story Property
- Ceiling Fan
- Gas Fireplace
- Thermal Pane Windows
- Entrance Foyer
- Living Room
- Dining Room
- Attic Fan
Kitchen
- Range
- Microwave
- Dishwasher
- Disposal
Bedrooms and Bathrooms
- 3 Bedrooms
- Primary Bedroom on Main
Laundry
- Laundry Room
- Dryer
- Washer
Basement
- Basement Fills Entire Space Under The House
- Sump Pump
Utilities
- Forced Air Heating and Cooling System
- Heating System Uses Natural Gas
Listing and Financial Details
- Assessor Parcel Number 3900994.037
Ownership History
Purchase Details
Home Financials for this Owner
Home Financials are based on the most recent Mortgage that was taken out on this home.Purchase Details
Home Financials for this Owner
Home Financials are based on the most recent Mortgage that was taken out on this home.Similar Homes in Huron, OH
Home Values in the Area
Average Home Value in this Area
Purchase History
| Date | Type | Sale Price | Title Company |
|---|---|---|---|
| Warranty Deed | $380,000 | Fidelity National Title | |
| Warranty Deed | $215,000 | First American Title |
Mortgage History
| Date | Status | Loan Amount | Loan Type |
|---|---|---|---|
| Previous Owner | $86,970 | Unknown | |
| Previous Owner | $128,000 | Stand Alone Second | |
| Previous Owner | $32,000 | Future Advance Clause Open End Mortgage | |
| Previous Owner | $133,650 | Unknown | |
| Previous Owner | $134,390 | Unknown | |
| Previous Owner | $136,000 | New Conventional |
Property History
| Date | Event | Price | Change | Sq Ft Price |
|---|---|---|---|---|
| 04/03/2025 04/03/25 | Sold | $380,000 | -5.0% | $181 / Sq Ft |
| 03/25/2025 03/25/25 | Pending | -- | -- | -- |
| 03/20/2025 03/20/25 | For Sale | $399,900 | -- | $190 / Sq Ft |
Tax History Compared to Growth
Tax History
| Year | Tax Paid | Tax Assessment Tax Assessment Total Assessment is a certain percentage of the fair market value that is determined by local assessors to be the total taxable value of land and additions on the property. | Land | Improvement |
|---|---|---|---|---|
| 2024 | $4,177 | $114,089 | $15,757 | $98,332 |
| 2023 | $4,177 | $85,231 | $14,325 | $70,906 |
| 2022 | $3,511 | $85,232 | $14,322 | $70,910 |
| 2021 | $3,501 | $85,230 | $14,320 | $70,910 |
| 2020 | $3,121 | $74,020 | $14,320 | $59,700 |
| 2019 | $3,236 | $74,020 | $14,320 | $59,700 |
| 2018 | $3,254 | $74,020 | $14,320 | $59,700 |
| 2017 | $3,026 | $66,940 | $15,560 | $51,380 |
| 2016 | $3,000 | $66,940 | $15,560 | $51,380 |
| 2015 | $2,949 | $66,940 | $15,560 | $51,380 |
| 2014 | $2,987 | $66,940 | $15,560 | $51,380 |
| 2013 | $2,945 | $66,940 | $15,560 | $51,380 |
Agents Affiliated with this Home
-
J
Seller's Agent in 2025
Jami Tallman-Townsend
North Bay Realty, LLC
(419) 656-0141
9 in this area
135 Total Sales
-
D
Seller Co-Listing Agent in 2025
Default zSystem
zSystem Default
-

Buyer's Agent in 2025
Jenny Craig
Russell Real Estate Services
(419) 656-1105
18 in this area
182 Total Sales
Map
Source: Firelands Association of REALTORS®
MLS Number: 20250905
APN: 39-00994-037
- 533 Snowy Egret Dr
- 1510 Cleveland Rd E Unit 2
- 1507 Cleveland Rd E Unit 415
- 1144 By-The-shores Dr Unit A
- 1110 By the Shores Dr Unit 3
- 1110 By the Shores Dr
- 1110 By-The-shores Dr Unit 4
- 0 E Tracht Meadows Dr Unit 20252017
- 1003 Cove Cir
- 546 Berlin Rd
- 1318 Mirheath Dr
- 542 Berlin Rd
- 521 Washington Ave
- 422 Munsee Place
- 515 Berlin Rd
- 309 Shawnee Place
- 613 Oneida View Place
- 205 Wheeler Dr
- 5011-39B Coventry Cir
- 5013-39C Coventry Cir






