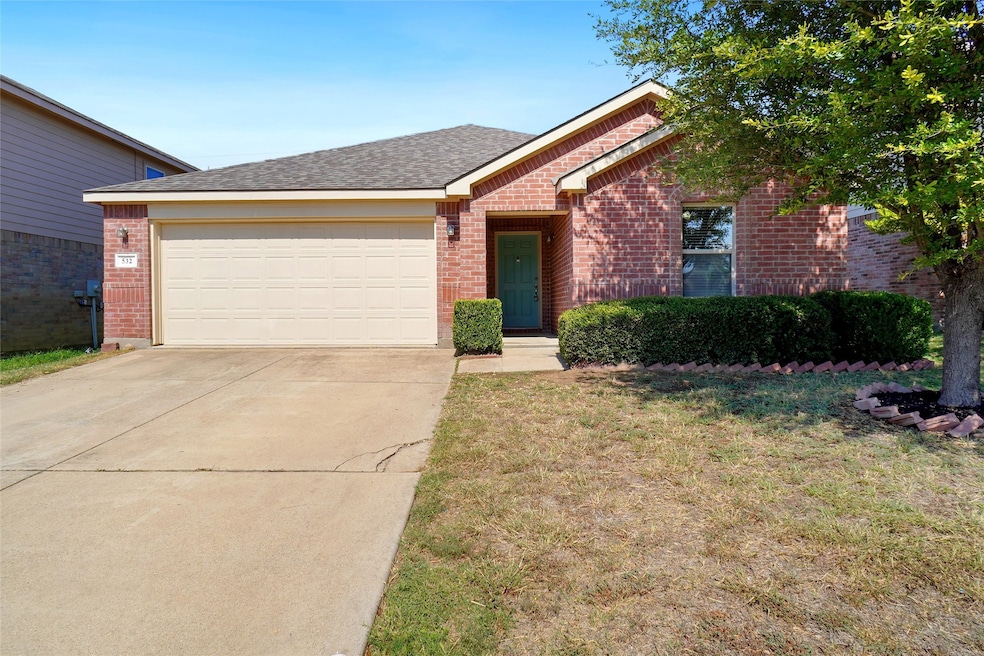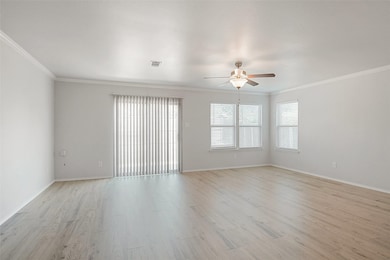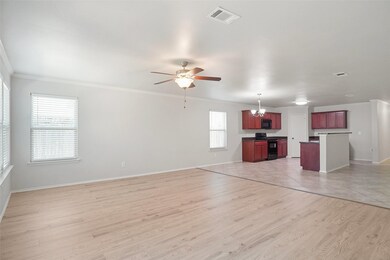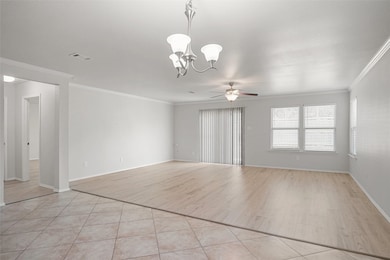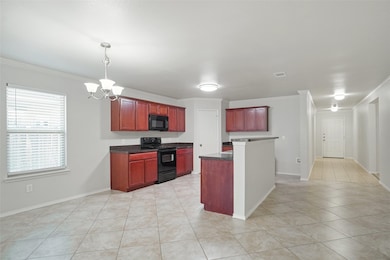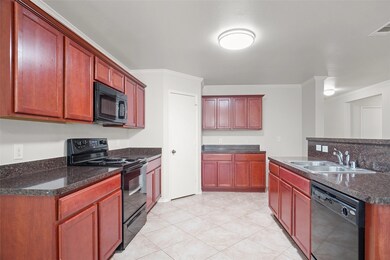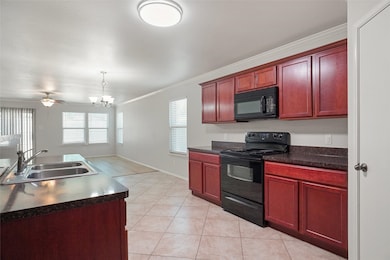532 Stirrup Bar Dr Fort Worth, TX 76179
Marine Creek NeighborhoodHighlights
- Traditional Architecture
- 2 Car Attached Garage
- Interior Lot
- Chisholm Trail High School Rated A-
- Eat-In Kitchen
- Walk-In Closet
About This Home
Updated, spacious home in Remington Point located within Eagle Mountain ISD. Fresh, neutral paint throughout, updated designer flooring featuring 18inch tile laid on the diagonal with travertine transitions and new luxury vinyl plank! Bright, updated lighting with two inch blinds help to make this an amazing space! As you enter the home, you're greeted with a large entry hall with two bedrooms and a full bathroom at the front of the house. To your left, as you walk down the impressive entry hall, you'll find a large media room with double French doors and built in shelving. The media room is buffered with a spacious transition area which also leads to a generous sized laundry room. The kitchen is oversized with a long breakfast bar and opens to the living room. There is a nice dining space combined with the kitchen also open to the living room. The primary suite includes a second linen closet off of its private hall and is very large. The primary suite bath is very nice and has a big walk in closet. The most notable features of the home are its flowing floor-plan, very spacious rooms, and the beautiful paint and tile work throughout. Schedule your tour today, and make this your new home!
Listing Agent
Franks Realty International Brokerage Phone: 817-720-5500 License #0586589 Listed on: 11/20/2025
Home Details
Home Type
- Single Family
Est. Annual Taxes
- $7,427
Year Built
- Built in 2011
Lot Details
- 5,663 Sq Ft Lot
- Wood Fence
- Interior Lot
HOA Fees
- $30 Monthly HOA Fees
Parking
- 2 Car Attached Garage
- Single Garage Door
- Garage Door Opener
Home Design
- Traditional Architecture
- Brick Exterior Construction
Interior Spaces
- 2,187 Sq Ft Home
- 1-Story Property
- Decorative Lighting
- Fire and Smoke Detector
Kitchen
- Eat-In Kitchen
- Electric Range
- Microwave
- Dishwasher
- Disposal
Flooring
- Ceramic Tile
- Luxury Vinyl Plank Tile
Bedrooms and Bathrooms
- 3 Bedrooms
- Walk-In Closet
- 2 Full Bathrooms
Laundry
- Laundry Room
- Dryer
Schools
- Remingtnpt Elementary School
- Chisholm Trail High School
Utilities
- Central Heating and Cooling System
- Underground Utilities
- Electric Water Heater
- High Speed Internet
- Cable TV Available
Listing and Financial Details
- Residential Lease
- Property Available on 11/20/25
- Tenant pays for all utilities
- Legal Lot and Block 18 / 26
- Assessor Parcel Number 40969541
Community Details
Overview
- Association fees include all facilities
- Goodwin & Company Association
- Remington Point Add Subdivision
Amenities
- Community Mailbox
Pet Policy
- Pet Deposit $500
- 2 Pets Allowed
- Dogs and Cats Allowed
- Breed Restrictions
Map
Source: North Texas Real Estate Information Systems (NTREIS)
MLS Number: 21117726
APN: 40969541
- 512 Mesa Ct
- 909 Western Pass
- 363 Mustang Dr
- 1016 Silver Spur Ln
- 425 Ridgecrest Dr
- 721 Thompson Dr
- 245 Straw Rd
- 241 Straw Rd
- 5832 Arena Cir
- 1056 Breeders Cup Dr
- 624 Granite Ridge Dr
- 256 Pimlico Way
- 517 Riverflat Dr
- 216 Opal St
- 5700 Giddyup Ln
- 300 Lottie Ln
- 200 Hialeah Park St
- 5749 Giddyup Ln
- 5652 Giddyup Ln
- 217 Palomino Dr
- 6040 Stirrup Iron Dr
- 6005 Stirrup Iron Dr
- 904 Western Pass
- 5929 Bridal Trail
- 601 Ruidoso Dr
- 821 Parkwest Blvd
- 1056 Breeders Cup Dr
- 716 Tuscany Trail
- 6069 Belmont Stakes Dr
- 5724 Giddyup Ln
- 5700 Giddyup Ln
- 500-511 Ridgecrest Dr
- 5652 Giddyup Ln
- 841 White Rock St Unit 843
- 5705 Giddyup Ln
- 1101 Longhorn Rd
- 5616 Giddyup Ln
- 101 Hialeah Park St
- 804 White Rock St
- 960 Stone Chapel Way
