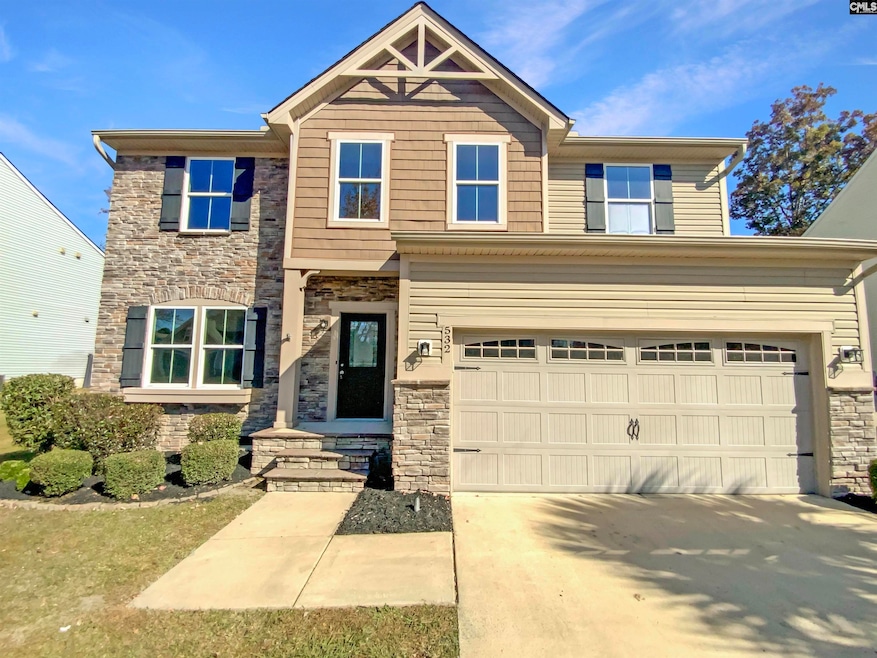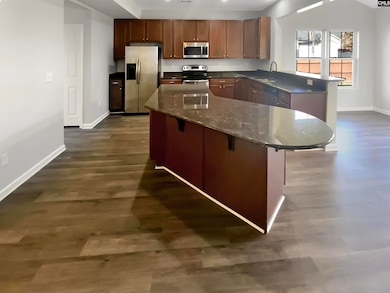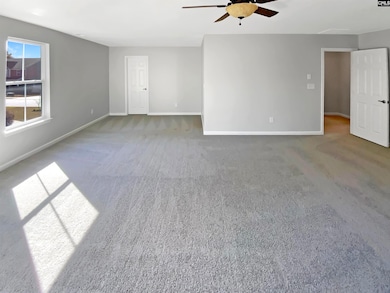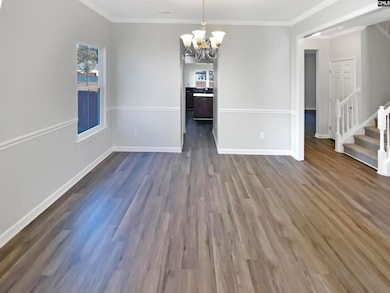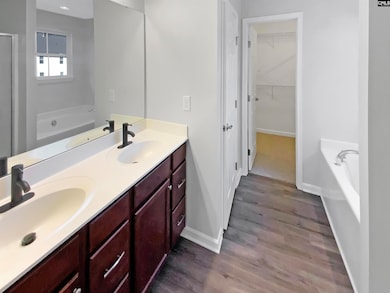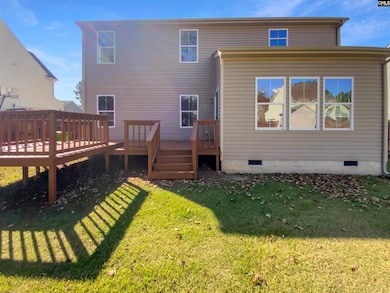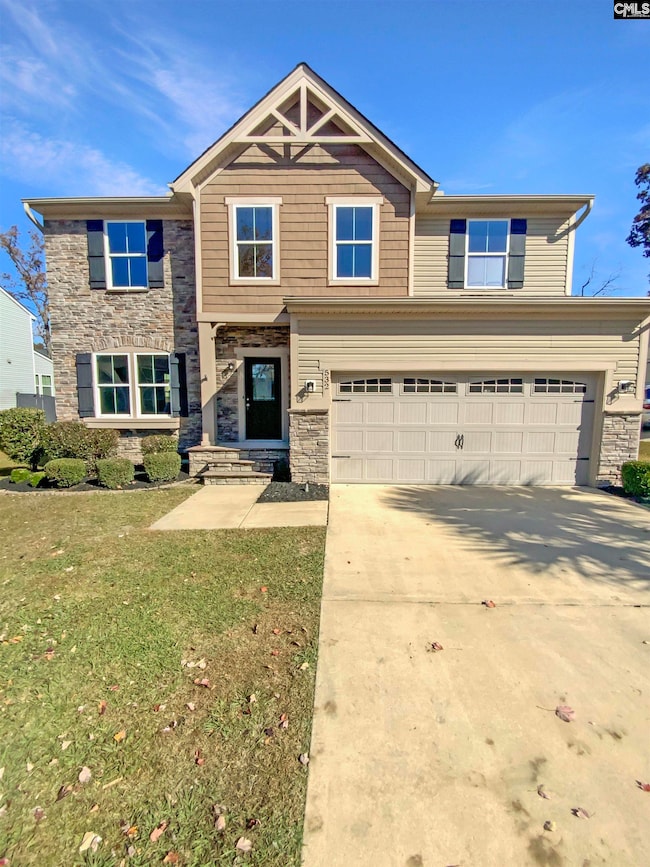Estimated payment $2,325/month
Highlights
- Traditional Architecture
- Fireplace
- Central Air
- Ballentine Elementary School Rated A
- Brick Front
About This Home
Welcome to this beautifully updated home. The neutral color paint scheme and fresh interior paint provide a modern and clean feel. The living room features a cozy fireplace, perfect for chilly evenings. The kitchen is a chef's dream with all stainless steel appliances and a center island for extra prep space. The primary bedroom boasts a walk-in closet and an en-suite bathroom with double sinks, a separate tub, and shower. New flooring runs throughout the home, leading to the outdoor deck overlooking a fenced-in backyard. A storage shed provides additional space, and the new roof adds peace of mind. This home is a must-see!. Included 100-Day Home Warranty with buyer activation Disclaimer: CMLS has not reviewed and, therefore, does not endorse vendors who may appear in listings.
Home Details
Home Type
- Single Family
Year Built
- Built in 2012
Lot Details
- 0.28 Acre Lot
HOA Fees
- $51 Monthly HOA Fees
Parking
- 2 Car Garage
Home Design
- Traditional Architecture
- Slab Foundation
- Brick Front
- Vinyl Construction Material
Interior Spaces
- 3,248 Sq Ft Home
- 2-Story Property
- Fireplace
Bedrooms and Bathrooms
- 4 Bedrooms
Schools
- Ballentine Elementary School
- Dutch Fork Middle School
- Dutch Fork High School
Utilities
- Central Air
- Heating System Uses Gas
Community Details
- Association fees include pool
- Chelsea Park HOA, Phone Number (803) 743-0600
- Chelsea Park Subdivision
Map
Home Values in the Area
Average Home Value in this Area
Tax History
| Year | Tax Paid | Tax Assessment Tax Assessment Total Assessment is a certain percentage of the fair market value that is determined by local assessors to be the total taxable value of land and additions on the property. | Land | Improvement |
|---|---|---|---|---|
| 2024 | $2,361 | $287,000 | $0 | $0 |
| 2023 | $2,361 | $9,984 | $0 | $0 |
| 2022 | $2,046 | $249,600 | $38,000 | $211,600 |
| 2021 | $2,069 | $9,980 | $0 | $0 |
| 2020 | $2,165 | $9,980 | $0 | $0 |
| 2019 | $2,151 | $9,980 | $0 | $0 |
| 2018 | $1,714 | $8,810 | $0 | $0 |
| 2017 | $1,670 | $8,810 | $0 | $0 |
| 2016 | $1,662 | $8,810 | $0 | $0 |
| 2015 | $1,670 | $8,810 | $0 | $0 |
| 2014 | $1,666 | $220,200 | $0 | $0 |
| 2013 | -- | $8,810 | $0 | $0 |
Property History
| Date | Event | Price | List to Sale | Price per Sq Ft |
|---|---|---|---|---|
| 01/15/2026 01/15/26 | Price Changed | $400,000 | -1.2% | $123 / Sq Ft |
| 11/14/2025 11/14/25 | For Sale | $405,000 | -- | $125 / Sq Ft |
Purchase History
| Date | Type | Sale Price | Title Company |
|---|---|---|---|
| Warranty Deed | $342,400 | None Listed On Document | |
| Deed | $220,150 | -- | |
| Deed | $45,000 | -- |
Mortgage History
| Date | Status | Loan Amount | Loan Type |
|---|---|---|---|
| Previous Owner | $214,568 | FHA |
Source: Consolidated MLS (Columbia MLS)
MLS Number: 621701
APN: 03503-01-16
- 657 Hamlin Way
- 105 Rolling Creek Cir
- 214 W Ashford Way
- 300 W Ashford Way
- 984 Rocky Fall Ln
- 132 Cedar Grove Ln
- 52 Fork Branch Ct
- 630 Dutchmans Creek Trail
- 60 Fork Branch Ct
- 325 Nichols Branch Ln
- 219 Walnut Grove Cir
- 257 Boseman Rd
- 275 Boseman Rd
- 247 Boseman Rd
- The Brier Plan at Old Tamah
- The Elloree Plan at Old Tamah
- The Congaree Plan at Old Tamah
- Moultrie II Plan at Old Tamah
- The Lancaster Plan at Old Tamah
- 201 Boseman Rd
- 409 Gleneagle Cir
- 409 Glen Eagle Cir
- 114 Ballentine Crossing Ln
- 331 Redmoss Dr
- 327 Redmoss Dr
- 321 Redmoss Dr
- 407 Stonyhurst Dr
- 309 Redmoss Dr
- 755 Patmore Dr
- 770 Patmore Dr
- 758 Patmore Dr
- 783 Patmore Dr
- 742 Patmore Dr
- 797 Patmore Dr
- 781 Patmore Dr
- 784 Patmore Dr
- 763 Patmore Dr
- 778 Patmore Dr
- 762 Patmore Dr
- 774 Patmore Dr
