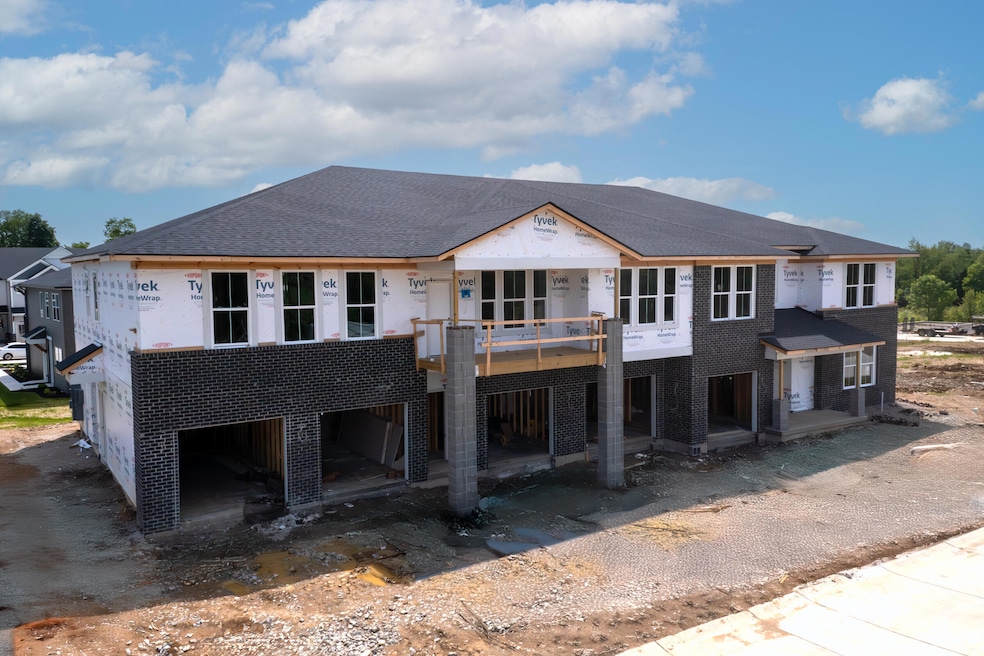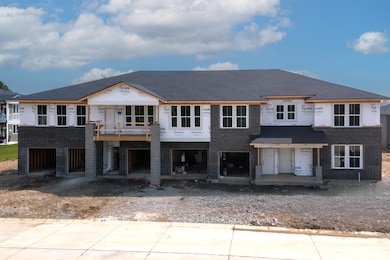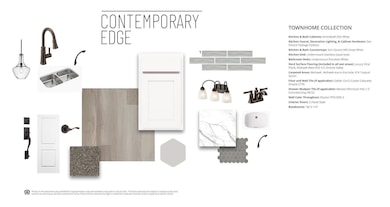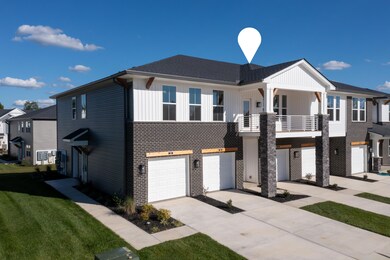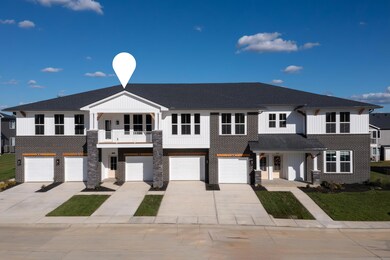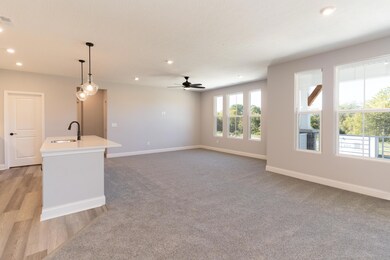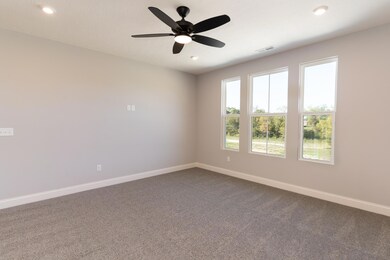Avalon - Avalon Condos 532 Tristan Ln Floor 1 Florence, KY 41042
Estimated payment $2,104/month
Highlights
- New Construction
- Traditional Architecture
- Balcony
- Open Floorplan
- Stone Countertops
- 1 Car Attached Garage
About This Home
This bright and spacious second-floor condo offers a perfect blend of comfort and modern style. With soaring 9' ceilings and an open-concept layout, the living space feels airy and inviting. At the heart of the home is a beautifully designed kitchen, complete with a large island with seating, stainless steel appliances, abundant cabinetry, and a walk-in pantry—ideal for cooking, gathering, and entertaining. The private primary suite is tucked away for quiet relaxation, featuring a walk-in closet and a spa-like bathroom with a double vanity and walk-in shower. Step out onto your covered deck to enjoy morning coffee or unwind at sunset—your own peaceful outdoor escape.
Property Details
Home Type
- Condominium
Year Built
- Built in 2025 | New Construction
Lot Details
- Landscaped
HOA Fees
- $255 Monthly HOA Fees
Parking
- 1 Car Attached Garage
- Front Facing Garage
- Garage Door Opener
- Driveway
- Parking Lot
Home Design
- Traditional Architecture
- Entry on the 1st floor
- Brick Exterior Construction
- Slab Foundation
- Shingle Roof
- Vinyl Siding
- Concrete Block And Stucco Construction
- Cedar
- Stone
Interior Spaces
- 1,467 Sq Ft Home
- 2-Story Property
- Open Floorplan
- Wired For Data
- Recessed Lighting
- Vinyl Clad Windows
- Panel Doors
- Entrance Foyer
- Family Room
- Dining Room
- Storage
- Laundry Room
- Garage Access
Kitchen
- Eat-In Kitchen
- Electric Range
- Microwave
- Dishwasher
- Kitchen Island
- Stone Countertops
- Disposal
Flooring
- Carpet
- Luxury Vinyl Tile
Bedrooms and Bathrooms
- 2 Bedrooms
- Walk-In Closet
- 2 Full Bathrooms
- Double Vanity
Home Security
- Smart Home
- Smart Thermostat
Outdoor Features
- Balcony
- Patio
- Exterior Lighting
Schools
- Erpenbeck Elementary School
- Jones Middle School
- Boone County High School
Utilities
- Central Air
- Heat Pump System
- Hot Water Heating System
- Underground Utilities
- Natural Gas Not Available
- Cable TV Available
Community Details
Overview
- Association fees include association fees, ground maintenance, snow removal, water
- Towne Properties Association, Phone Number (859) 491-5711
- Avalon Subdivision
- On-Site Maintenance
Recreation
- Dog Park
- Snow Removal
Pet Policy
- Pets Allowed
Map
About Avalon - Avalon Condos
Home Values in the Area
Average Home Value in this Area
Property History
| Date | Event | Price | List to Sale | Price per Sq Ft |
|---|---|---|---|---|
| 11/03/2025 11/03/25 | Price Changed | $294,900 | -1.7% | $201 / Sq Ft |
| 08/20/2025 08/20/25 | For Sale | $299,900 | -- | $204 / Sq Ft |
Source: Northern Kentucky Multiple Listing Service
MLS Number: 632435
- 536 Tristan Ln
- TAOS Plan at Avalon - Avalon Condos
- 564 Tristan Ln Unit E
- 368 Cornwall Dr
- GRAMERCY II Plan at Avalon - Avalon Condos
- 363 Cornwall Dr
- 771 Oberon Ln
- NOLITA Plan at Avalon - Avalon Condos
- 364 Cornwall Dr
- 783 Oberon Ln
- 348 Cornwall Dr
- VENTURA Plan at Avalon - Avalon Townhomes
- 787 Oberon Ln
- TETON Plan at Avalon - Avalon Condos
- ASTORIA Plan at Avalon - Avalon Townhomes
- ARCADIA Plan at Avalon - Avalon Condos
- 560 Tristan Ln
- 367 Cornwall Dr
- CASCADE Plan at Avalon - Avalon Condos
- 564 Tristan Ln
- 780 Weaver Rd
- 996 Trellises Dr
- 646 Meadowlands Trail
- 132 Hitching Post Place
- 1000 Tamarack Cir
- 550 Mt Zion Rd
- 8134 Diane
- 1172 Retriever Way Unit 205
- 1620 Corinthian Dr
- 8428 Stratford Ct
- 239 Landon Ct
- 10 Kennedy Ct Unit A
- 7650 Ewing Blvd
- 9770 Soaring Breezes
- 101 Pinehurst Dr
- 7740 Plantation Dr
- 1919 Promenade Cir
- 212 Orchard Dr
- 305 Cayton Rd
- 9097 Royal Oak Ln Unit 5
