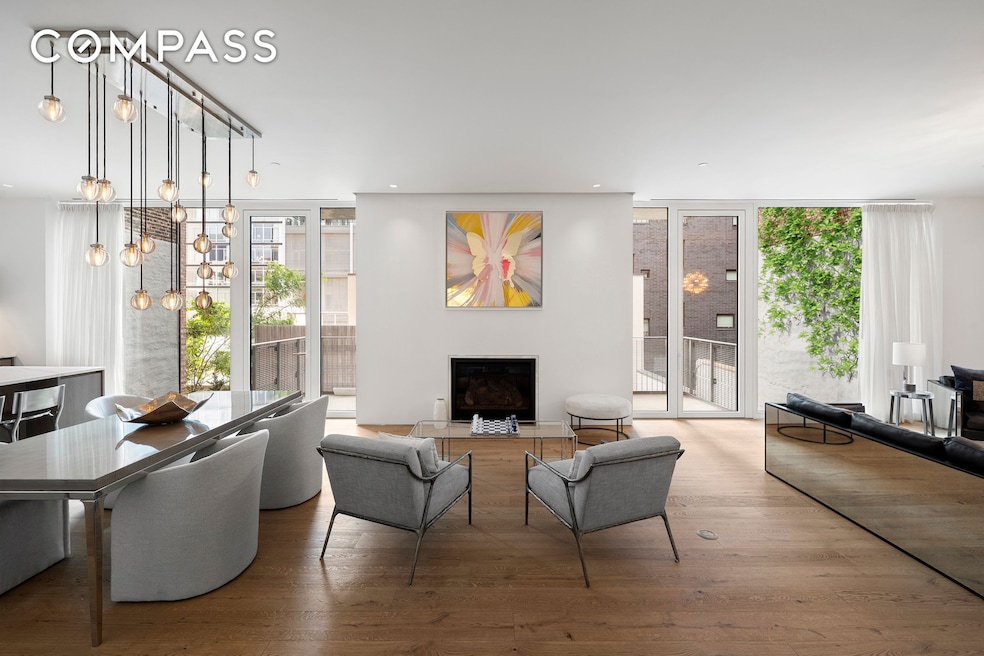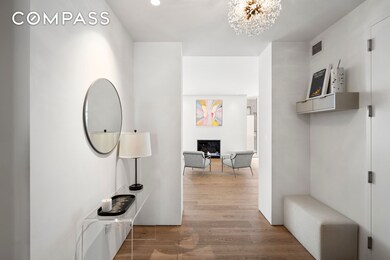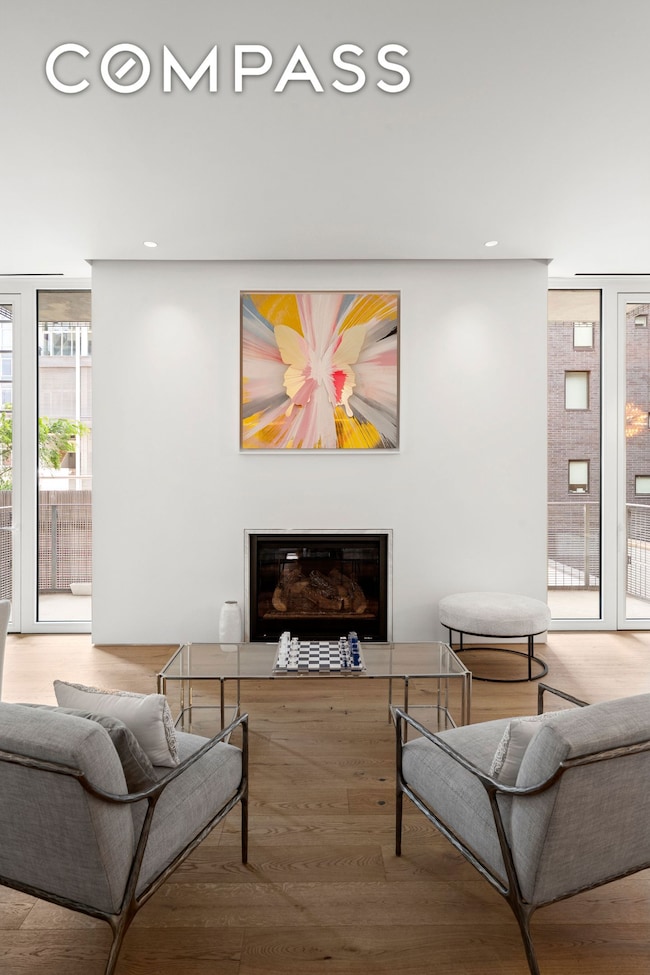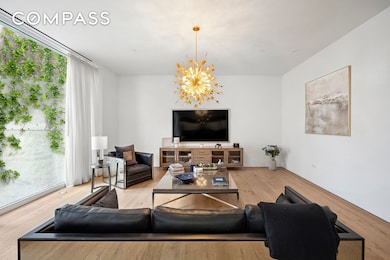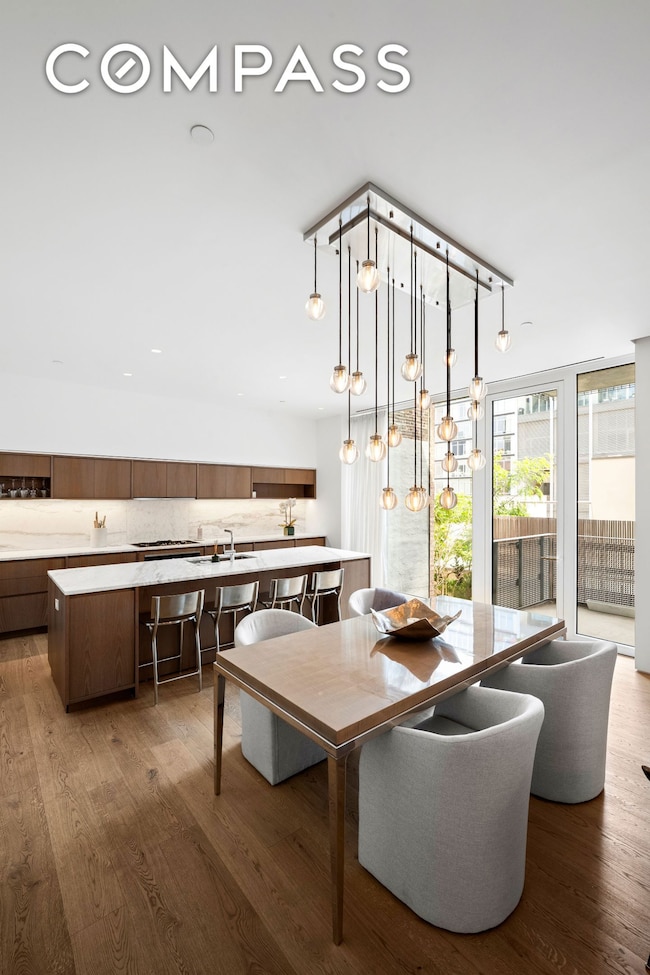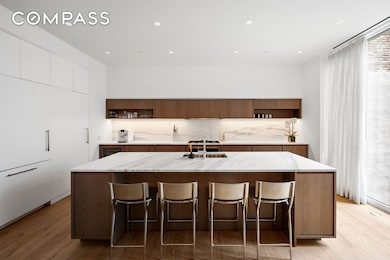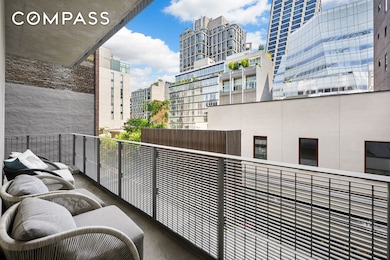532 W 20th St Unit 4 New York, NY 10011
Chelsea NeighborhoodEstimated payment $42,499/month
Highlights
- Valet Parking
- City View
- 1 Fireplace
- P.S. 11 Sarah J. Garnet School Rated A
- Wood Flooring
- 4-minute walk to Chelsea Waterside Park
About This Home
This impeccably designed, triple-mint full-floor residence in the heart of West Chelsea offers 4 bedrooms, 3.5 bathrooms, two deeded parking spots, and a private storage unit, all within a boutique doorman condominium. Spanning 2,662 square feet with an additional 155-square-foot balcony, this home strikes a perfect balance between intimacy and grandeur, offering both comfort and luxury. The residence is masterfully crafted, combining chic, understated elegance with sleek, tailored design and timeless appeal. A discreet, keyed elevator opens directly into the foyer, leading to an elegantly appointed 50-foot wide Great Room with southern exposure, a gas fireplace, and soaring 10-foot ceilings. The room is flooded with natural light throughout the day, thanks to floor to ceiling windows that frame stunning views and enhance the inviting atmosphere. This space effortlessly blends a cozy, intimate seating area around the fireplace with a grand scale, ideal for both casual living and sophisticated entertaining. The south-facing terrace provides a serene outdoor retreat, further elevating the sense of calm and refinement within this home. The dreamy chef’s kitchen, open to the Great Room, is designed with both style and functionality in mind. Custom-designed oak veneer and lacquered cabinets from Molteni complement the honed Volakas marble countertops, sourced from the Drama mountains of northern Greece. The kitchen features top-of-the-line Miele appliances, including a refrigerator and freezer with an integrated ice maker, a gas cooktop range with a fully vented hood, a dishwasher, convection oven, and speed oven. For wine enthusiasts, a Sub-Zero undercounter wine refrigerator adds a touch of luxury. Additional highlights include a stainless steel ProChef undermount sink with a KWC faucet, an InSinkErator disposal, and a separate pantry for extra storage. A spacious breakfast bar completes this exceptional space, with ample room for a large dining table. The private residential wing of the home includes four generously proportioned bedrooms and three well-appointed bathrooms, two of which are en-suite. The primary bedroom suite boasts 11-foot ceilings, a luxurious walk-in dressing room, and oversized windows that bathe the room in natural light. The en-suite primary bath is a true sanctuary, featuring Stellar White marble slab and mosaic tiles, a custom walnut vanity with a Stellar White marble counter, and a freestanding Da Vinci soaking tub. The bath also includes a Toto dual-flush water closet, Fantini fixtures, and a rain and hand shower with thermostatic controls. The second and third bedrooms share a Jack & Jill bath, complete with a wall-mounted Villeroy & Boch sink, Fantini fixtures, and a recessed Robern medicine cabinet. The bath also features a Duravit tub with a Fantini shower and thermostatic controls. The fourth bedroom suite includes an en-suite bath with a standing shower stall, providing both privacy and convenience. Additional features include two full-size, vented Miele washers and dryers, zoned Daikin climate control for optimal efficiency, and wood-clad German-engineered windows with superior acoustic and energy performance. The home boasts extensive custom-built closet space and tailored window treatments. Austrian 7.5-inch-wide oak flooring adds a refined sense of coziness and elegance. With two deeded parking spaces in the building’s private valet garage and a spacious storage unit, this residence offers both ease and opulence in one of Manhattan's most coveted neighborhoods. 532 West 20th Street is a full-service, boutique condominium in the heart of the WestChelsea, offering 24-hour doorman and embodying discreet luxury. This intimate building is perfectly located by world-renowned galleries, high-end dining, and the vibrant energy of the West Chelsea waterfront. The High Line entrance is just half a block away, and the residence is moments from the Meatpacking District, the charming streets of the W
Property Details
Home Type
- Condominium
Est. Annual Taxes
- $92,952
Year Built
- Built in 2021
HOA Fees
- $6,319 Monthly HOA Fees
Parking
- Private Parking
Home Design
- Entry on the 4th floor
Interior Spaces
- 2,662 Sq Ft Home
- Recessed Lighting
- 1 Fireplace
- Wood Flooring
- City Views
- Laundry in unit
Kitchen
- Breakfast Bar
- Gas Cooktop
- Freezer
- Dishwasher
- Wine Cooler
- Kitchen Island
Bedrooms and Bathrooms
- 4 Bedrooms
- Double Vanity
- Soaking Tub
Outdoor Features
- Balcony
Utilities
- Central Air
- No Heating
Listing and Financial Details
- Legal Lot and Block 1202 / 00691
Community Details
Overview
- 9 Units
- Chelsea Subdivision
- 11-Story Property
Amenities
- Valet Parking
- Elevator
Map
Home Values in the Area
Average Home Value in this Area
Tax History
| Year | Tax Paid | Tax Assessment Tax Assessment Total Assessment is a certain percentage of the fair market value that is determined by local assessors to be the total taxable value of land and additions on the property. | Land | Improvement |
|---|---|---|---|---|
| 2025 | $92,976 | $803,185 | $50,593 | $752,592 |
| 2024 | $92,976 | $743,690 | $62,460 | $687,476 |
| 2023 | $84,471 | $688,602 | $62,460 | $626,142 |
| 2022 | $91,269 | $745,970 | $62,460 | $683,510 |
Property History
| Date | Event | Price | List to Sale | Price per Sq Ft | Prior Sale |
|---|---|---|---|---|---|
| 07/10/2025 07/10/25 | For Sale | $5,395,000 | -15.0% | $2,027 / Sq Ft | |
| 06/07/2022 06/07/22 | Sold | $6,350,000 | +10.4% | $2,385 / Sq Ft | View Prior Sale |
| 03/08/2022 03/08/22 | For Sale | $5,750,000 | -- | $2,160 / Sq Ft |
Purchase History
| Date | Type | Sale Price | Title Company |
|---|---|---|---|
| Deed | $6,485,012 | -- |
Mortgage History
| Date | Status | Loan Amount | Loan Type |
|---|---|---|---|
| Open | $5,000,000 | Purchase Money Mortgage |
Source: Real Estate Board of New York (REBNY)
MLS Number: RLS20035867
APN: 0691-1202
- 532 W 20th St Unit 5
- 532 W 20th St Unit 7
- 100 11th Ave Unit 7D
- 100 11th Ave Unit 16C
- 100 11th Ave Unit 9D
- 100 11th Ave Unit 3B
- 100 11th Ave Unit 3C
- 524 W 19th St Unit PH
- 545 W 20th St Unit 3B
- 520 W 19th St Unit 6C
- 520 W 19th St Unit 4A
- 505 W 19th St Unit 7B
- 505 W 19th St Unit 4C
- 505 W 19th St Unit PH-2
- 515 W 18th St Unit 701
- 515 W 18th St Unit 708
- 515 W 18th St Unit 321
- 515 W 18th St Unit 902
- 515 W 18th St Unit 603
- 515 W 18th St Unit 503
- 100-100 11th Ave Unit 3B
- 100 11th Ave Unit 16A
- 100 11th Ave Unit 11B
- 551 W 21st St Unit 6B
- 500 W 18th St Unit 10D
- 500 W 18th St Unit EAST_19A
- 555 W 22nd St Unit 9DW
- 446 10th Ave Unit FL2-ID1039019P
- 520 W 23rd St Unit 8C
- 520 W 23rd St Unit 14G
- 444 W 19th St Unit 603
- 448 W 19th St Unit FL5-ID1422
- 444 W 19th St Unit 6-01
- 444 W 19th St Unit 3-2
- 450 W 17th St Unit FL6-ID1801
- 450 W 17th St Unit FL6-ID1769
- 450 W 17th St Unit FL9-ID366
- 450 W 17th St Unit FL7-ID2046
- 434 W 19th St Unit 7-C
- 434 W 19th St Unit FL6-ID1504
