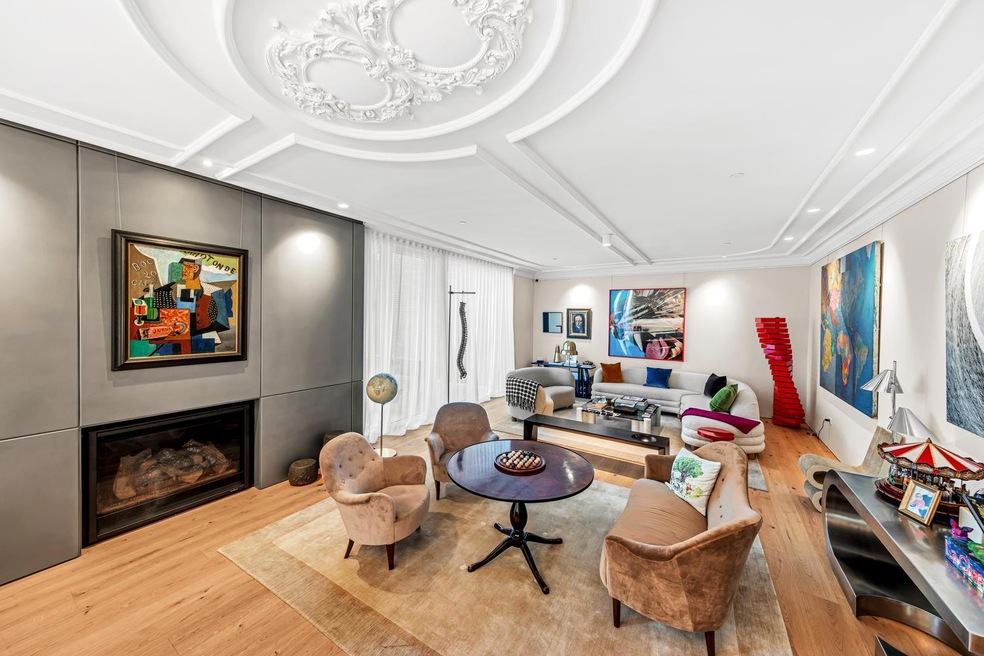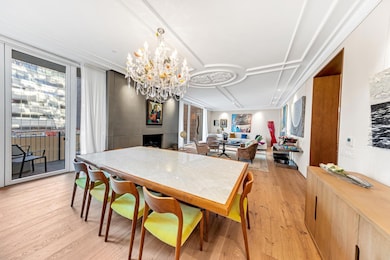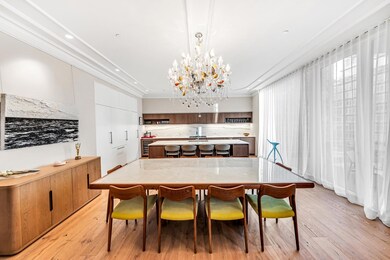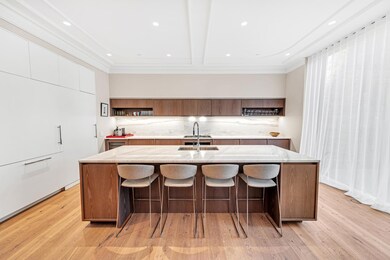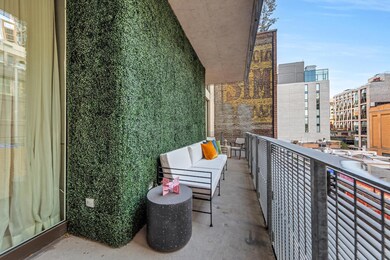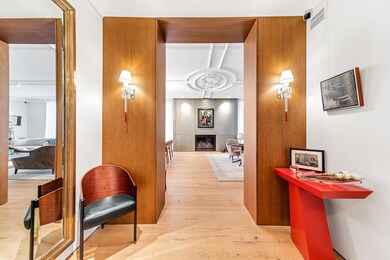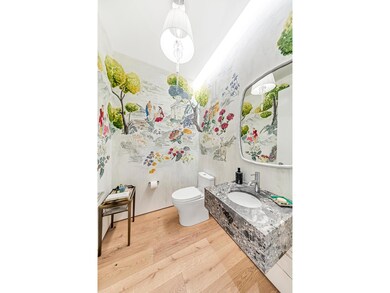532 W 20th St Unit 5 New York, NY 10011
Chelsea NeighborhoodEstimated payment $43,255/month
Highlights
- City View
- Terrace
- High-Rise Condominium
- P.S. 11 Sarah J. Garnet School Rated A
- Central Air
- 4-minute walk to Chelsea Waterside Park
About This Home
Residence 5 at 532 West 20th Street Condominium is a luxurious full-floor home in a full-service, doorman building, featuring a private elevator landing entrance. Spanning 2,703 sq. ft. (251 sq. m), this 4-bedroom, 3.5-bathroom residence includes a 155-sq. ft. (15 sq. m) private balcony with southern exposure and views of the High Line.
The building offers a private parking garage with valet service, accessible directly from the lobby, along with private storage for added convenience.
The elevator opens directly into an entry foyer leading to the spacious 50-foot-wide Great Room with 10-foot ceilings, a gas fireplace, and floor-to-ceiling windows. The Great Room flows into a dining area, which connects seamlessly to the attached balcony, providing a serene outdoor retreat. The open-concept kitchen is equipped with Molteni cabinetry, Volakas marble countertops, Miele appliances, and a Sub-Zero wine fridge. A beautifully designed powder room is conveniently located nearby.
The primary suite features soaring 11-foot ceilings, a custom walk-in closet, and an en-suite bath adorned with Stellar White marble, a freestanding tub, a dual-sink walnut vanity, and Fantini fixtures. The secondary bedrooms share a well-appointed adjacent bathroom, while the fourth bedroom includes its own stylish en-suite bath.
Additional features of the residence include a Miele washer/dryer, Daikin climate control, and German-engineered windows. Building amenities include a bike room, full-time doormen, and an on-site superintendent.
Located in one of Manhattan's most desirable neighborhoods-Chelsea's Art Gallery District- steps away from the High Line, Meatpacking District and Hudson Yards. Residents enjoy proximity to fitness centers like Equinox and Chelsea Piers, as well as premier dining options including Catch, Shukette, Cucina Alba, Tao, Chelsea Market, Pastis, Milos, and Bond St. Sushi. Convenient access to the 1, C, and E subway lines, 23rd Street crosstown buses, and grocery stores like Whole Foods, Trader Joe's, and Westside Market ensures effortless city living.
Actual common charges are $6,646 per month and real estate taxes $7,905 per month. Buyer to receive credit at closing for $160,236 representing 36 months of the difference ($4,451)
Listing Agent
Douglas Elliman Real Estate License #30TE0832177 Listed on: 06/02/2025

Open House Schedule
-
Appointment Only Open HouseSunday, November 09, 20251:00 to 3:00 pm11/9/2025 1:00:00 PM +00:0011/9/2025 3:00:00 PM +00:00Add to Calendar
Property Details
Home Type
- Condominium
Est. Annual Taxes
- $94,857
Year Built
- Built in 2021
HOA Fees
- $4,950 Monthly HOA Fees
Home Design
- Entry on the 5th floor
Interior Spaces
- 2,703 Sq Ft Home
- City Views
- Laundry in unit
- Basement
Bedrooms and Bathrooms
- 4 Bedrooms
Additional Features
- Terrace
- Central Air
Community Details
- 9 Units
- High-Rise Condominium
- Chelsea Subdivision
- 11-Story Property
Listing and Financial Details
- Legal Lot and Block 1203 / 00691
Map
Home Values in the Area
Average Home Value in this Area
Tax History
| Year | Tax Paid | Tax Assessment Tax Assessment Total Assessment is a certain percentage of the fair market value that is determined by local assessors to be the total taxable value of land and additions on the property. | Land | Improvement |
|---|---|---|---|---|
| 2025 | $94,857 | $819,435 | $51,617 | $767,818 |
| 2024 | $94,857 | $758,736 | $63,724 | $701,384 |
| 2023 | $86,180 | $702,533 | $63,724 | $638,809 |
| 2022 | $93,116 | $761,061 | $63,724 | $697,337 |
Property History
| Date | Event | Price | List to Sale | Price per Sq Ft |
|---|---|---|---|---|
| 06/02/2025 06/02/25 | Price Changed | $5,495,000 | 0.0% | $2,033 / Sq Ft |
| 06/02/2025 06/02/25 | For Sale | $5,495,000 | -8.3% | $2,033 / Sq Ft |
| 05/17/2025 05/17/25 | Off Market | $5,995,000 | -- | -- |
| 12/03/2024 12/03/24 | For Sale | $5,995,000 | -- | $2,218 / Sq Ft |
Purchase History
| Date | Type | Sale Price | Title Company |
|---|---|---|---|
| Deed | $5,800,000 | -- | |
| Deed | $5,930,500 | -- |
Source: Real Estate Board of New York (REBNY)
MLS Number: RLS11024634
APN: 0691-1203
- 532 W 20th St Unit 4
- 532 W 20th St Unit 7
- 100 11th Ave Unit 7D
- 100 11th Ave Unit 16C
- 100 11th Ave Unit 9D
- 100 11th Ave Unit 3B
- 100 11th Ave Unit 3C
- 524 W 19th St Unit PH
- 545 W 20th St Unit 3B
- 520 W 19th St Unit 6C
- 520 W 19th St Unit 4A
- 505 W 19th St Unit 7B
- 505 W 19th St Unit 4C
- 505 W 19th St Unit PH-2
- 515 W 18th St Unit 701
- 515 W 18th St Unit 708
- 515 W 18th St Unit 321
- 515 W 18th St Unit 210
- 515 W 18th St Unit 902
- 515 W 18th St Unit 403
- 100-100 11th Ave Unit 3B
- 100 11th Ave Unit 11B
- 100 11th Ave Unit 16A
- 551 W 21st St Unit 6B
- 500 W 18th St Unit EAST_19A
- 500 W 18th St Unit 10D
- 555 W 22nd St Unit 9DW
- 446 10th Ave Unit FL2-ID1039019P
- 520 W 23rd St Unit 8C
- 520 W 23rd St Unit 14G
- 444 W 19th St Unit 6-01
- 444 W 19th St Unit 3-2
- 444 W 19th St Unit 603
- 448 W 19th St Unit FL5-ID1422
- 450 W 17th St Unit FL6-ID1801
- 450 W 17th St Unit FL6-ID1769
- 450 W 17th St Unit FL9-ID366
- 434 W 19th St Unit 7-C
- 434 W 19th St Unit FL2-ID2020
- 434 W 19th St Unit FL6-ID1504
