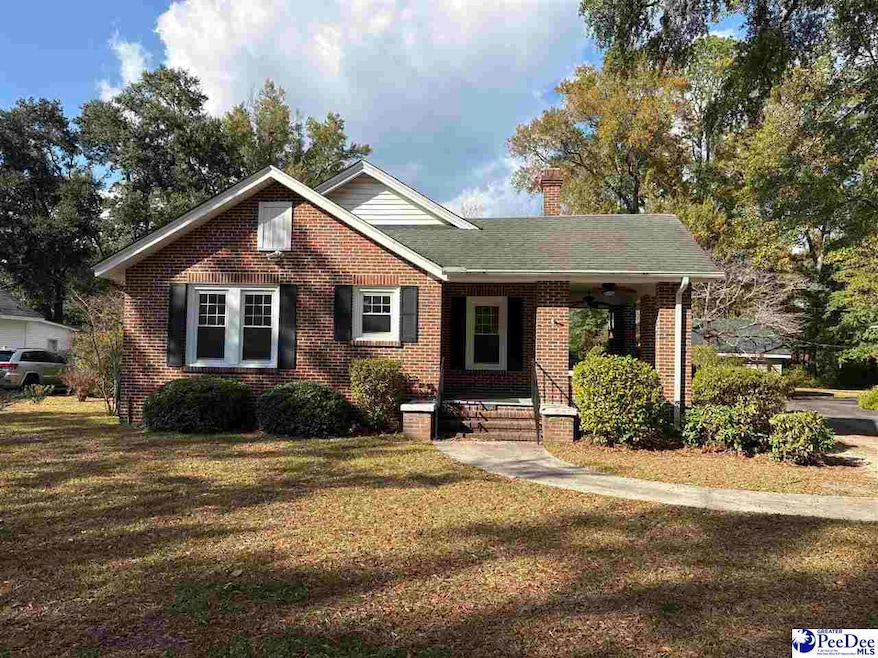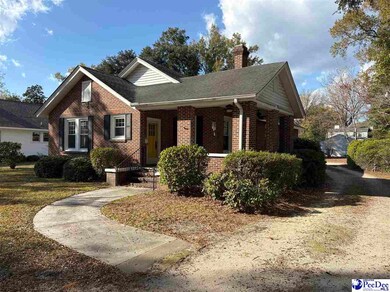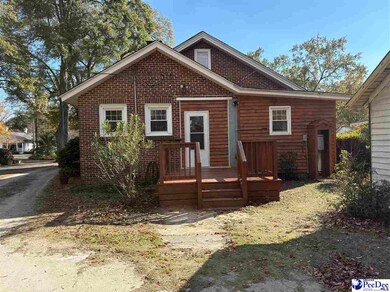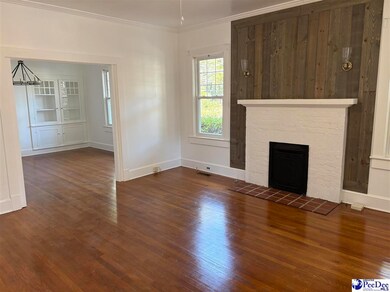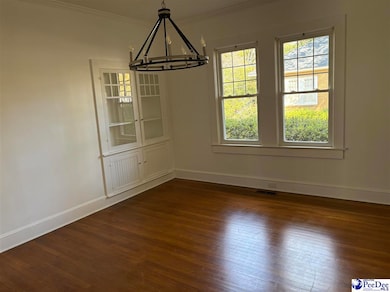532 W College Ave Hartsville, SC 29550
Estimated payment $1,963/month
Highlights
- Deck
- Wood Flooring
- Solid Surface Countertops
- Traditional Architecture
- Attic
- Porch
About This Home
Welcome to 532 W College Ave. Located close to beautiful downtown Hartsville area. This home has charm and style just waiting for your final touch. Home outlined with mature trees and landscaping. Newly added back deck for all grilling every season and features a cozy front sitting porch. New update kitchen with brand new refrigerator and stove and counter tops and freshly painted original cabinets make this kitchen special. New flooring in kitchen and master bath. Master bath updated with larger shower and new vanity and storage. This home won't last long! Grab your agent and come see!!
Home Details
Home Type
- Single Family
Est. Annual Taxes
- $3,337
Year Built
- Built in 1929
Home Design
- Traditional Architecture
- Brick Exterior Construction
- Composition Shingle
Interior Spaces
- 1,626 Sq Ft Home
- Ceiling height between 8 to 10 feet
- Insulated Windows
- Crawl Space
- Pull Down Stairs to Attic
- Washer and Dryer Hookup
Kitchen
- Oven
- Dishwasher
- Solid Surface Countertops
Flooring
- Wood
- Tile
- Luxury Vinyl Plank Tile
Bedrooms and Bathrooms
- 3 Bedrooms
- 2 Full Bathrooms
- Shower Only
Outdoor Features
- Deck
- Outdoor Storage
- Porch
Schools
- Carolina Elementary School
- Hartsville Middle School
- Hartsville High School
Additional Features
- 9,583 Sq Ft Lot
- Central Heating and Cooling System
Community Details
- City Subdivision
Listing and Financial Details
- Assessor Parcel Number 0560901050
Map
Home Values in the Area
Average Home Value in this Area
Tax History
| Year | Tax Paid | Tax Assessment Tax Assessment Total Assessment is a certain percentage of the fair market value that is determined by local assessors to be the total taxable value of land and additions on the property. | Land | Improvement |
|---|---|---|---|---|
| 2025 | $3,337 | $11,700 | $0 | $0 |
| 2024 | $3,337 | $7,710 | $0 | $0 |
| 2023 | $1,178 | $7,060 | $0 | $0 |
| 2022 | $1,178 | $7,060 | $0 | $0 |
| 2021 | $1,178 | $7,060 | $0 | $0 |
| 2020 | $2,866 | $7,060 | $0 | $0 |
| 2019 | $2,885 | $7,060 | $0 | $0 |
| 2018 | $2,722 | $6,600 | $720 | $5,880 |
| 2017 | $2,620 | $6,600 | $720 | $5,880 |
| 2016 | $2,507 | $6,600 | $720 | $5,880 |
| 2014 | $2,611 | $6,600 | $720 | $5,880 |
Property History
| Date | Event | Price | List to Sale | Price per Sq Ft |
|---|---|---|---|---|
| 11/18/2025 11/18/25 | For Sale | $319,000 | -- | $196 / Sq Ft |
Purchase History
| Date | Type | Sale Price | Title Company |
|---|---|---|---|
| Deed | $195,000 | None Listed On Document | |
| Deed | $110,000 | -- |
Mortgage History
| Date | Status | Loan Amount | Loan Type |
|---|---|---|---|
| Open | $156,000 | New Conventional | |
| Previous Owner | $70,000 | Future Advance Clause Open End Mortgage |
Source: Pee Dee REALTOR® Association
MLS Number: 20254334
APN: 056-09-01-050
- 933 W Home Ave
- 605 Howard St
- 000 Barefoot St
- 207 14th St
- 1009 14th St
- 1512 S Fourth St Unit B
- 1512 S Fourth St Unit A
- 1014 Sailclub Rd
- 1322 Farrow Ridge Ct
- 2610 Crane Ln
- 2124 N Governor Williams Hwy
- 1521 Nancys Dr Unit 1521R
- 1520 Jans Dr
- 1525 Thomas Dr Unit 1525R
- 1509 Bunnys Dr
- 1843 Lamar Hwy
- 109 Jeffery St
- 1516 Nancy's Dr Unit 1516R
- 216 Morgans Alley
- 616 Springflowers Rd
