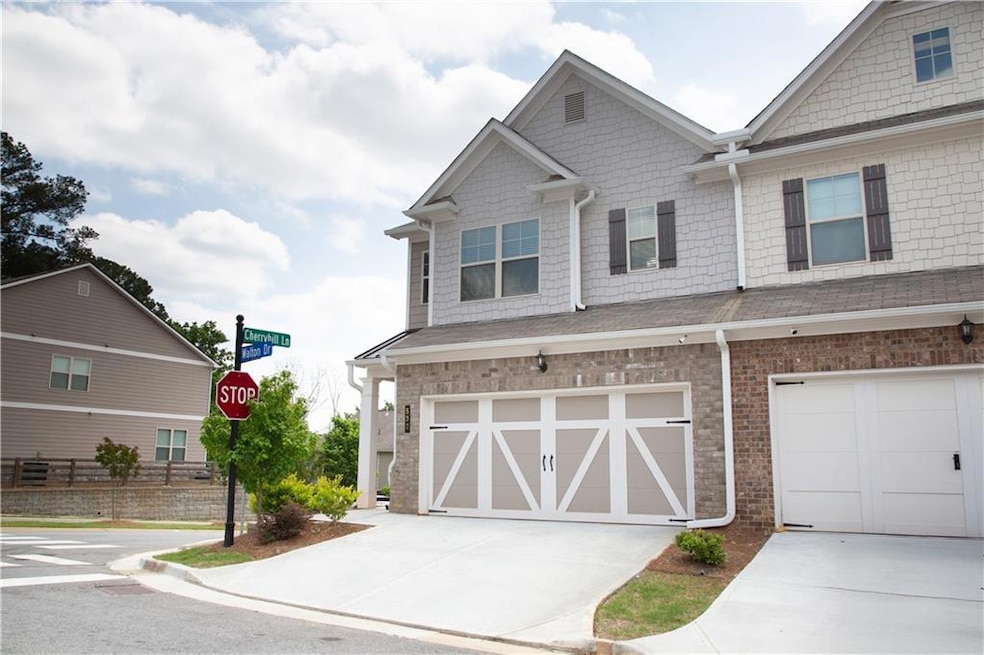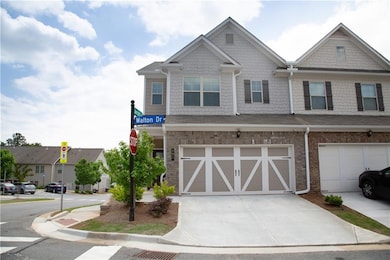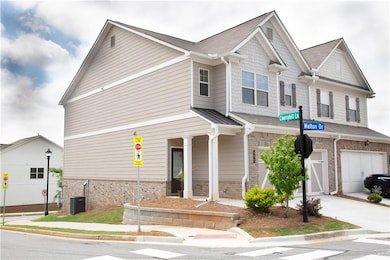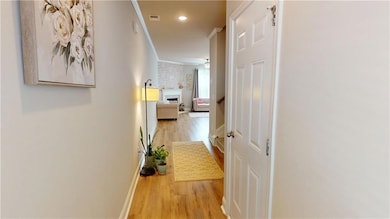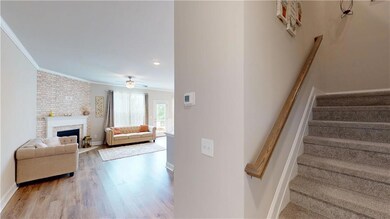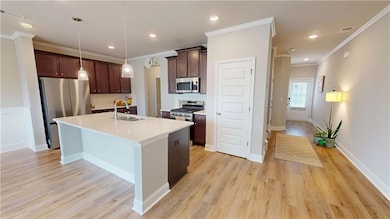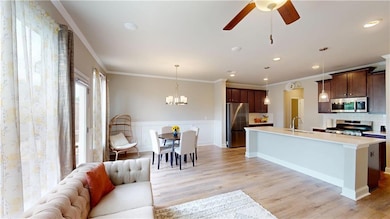532 Walton Dr Woodstock, GA 30188
Estimated payment $2,654/month
Highlights
- Deck
- Oversized primary bedroom
- Corner Lot
- Little River Elementary Rated A
- Bonus Room
- Great Room
About This Home
PRICE IMPROVEMENT! Welcome to 532 Walton Drive, a stunning end unit townhome located in the heart of desirable Woodstock! With easy access to both I-575 and Hwy 92, with abundant shopping and dining options, this location has it all. This is a great opportunity to own this stunning 2-story, 3 bedroom and 2.5 Bath townhome which offers a perfect blend of modern elegance and comfortable living in the vibrant Woodstock area! As you step inside, leading down a hallway to the open-concept kitchen and family room filled with natural light, making it easy to entertain or simply relax. The main level is an open floor plan with LVP flooring and neutral paint throughout. Oversized windows on the main floor allow lots of natural light for this beautiful home. The generously sized family room has an electric fireplace and connects to a substantial deck, with open view, for grilling and entertaining (one of the few homes in the community with a back deck). You will love the designer eat-in kitchen with beautiful ceramic backsplash, functional modular cabinetry with pull-out shelving for efficient storage, plenty of counter space, large gourmet island/breakfast bar with seating for four, custom quartz countertops, stainless steel appliances (including refrigerator), and a pantry with ample storage. The upper level features a master suite equipped with tray ceiling, spacious bathroom, oversized shower and large walk-in closet. There are two additional well-sized bedrooms offer versatile space for family, guests, or a home office. They share a large hall bath, a laundry and a loft. A playground and pavilion within the community provide ideal spaces for outdoor fun and gatherings. BONUS: Stainless steel refrigerator AND Washer/Dryer are INCLUDED! GREAT LOCATION - Minutes from Downtown Woodstock & I-575. Ideally located just minutes from award-winning schools, bustling boutiques and renowned dining in downtown Woodstock. This move-in-ready home is a must see schedule your showing today!
Townhouse Details
Home Type
- Townhome
Est. Annual Taxes
- $4,523
Year Built
- Built in 2022
Lot Details
- 2,178 Sq Ft Lot
- 1 Common Wall
- Private Entrance
HOA Fees
- $113 Monthly HOA Fees
Parking
- 2 Car Garage
- Garage Door Opener
Home Design
- Slab Foundation
- Shingle Roof
- Cement Siding
- Brick Front
Interior Spaces
- 1,927 Sq Ft Home
- 2-Story Property
- Ceiling height of 9 feet on the main level
- Electric Fireplace
- Insulated Windows
- Family Room with Fireplace
- Great Room
- Computer Room
- Bonus Room
- Neighborhood Views
Kitchen
- Eat-In Kitchen
- Gas Oven
- Gas Cooktop
- Microwave
- Dishwasher
- Kitchen Island
- Wood Stained Kitchen Cabinets
Flooring
- Carpet
- Luxury Vinyl Tile
Bedrooms and Bathrooms
- 3 Bedrooms
- Oversized primary bedroom
- Dual Vanity Sinks in Primary Bathroom
- Separate Shower in Primary Bathroom
Laundry
- Laundry Room
- Laundry on upper level
- Dryer
- Washer
Home Security
Outdoor Features
- Deck
Location
- Property is near schools
- Property is near shops
Schools
- Little River Elementary School
- Mill Creek Middle School
- River Ridge High School
Utilities
- Central Heating and Cooling System
- Heating System Uses Natural Gas
- 110 Volts
- Gas Water Heater
- Cable TV Available
Listing and Financial Details
- Assessor Parcel Number 15N18P 257
Community Details
Overview
- $925 Initiation Fee
- 58 Units
- Inner Management Services Association, Phone Number (470) 531-1200
- East Of Main Subdivision
- Rental Restrictions
Security
- Carbon Monoxide Detectors
- Fire and Smoke Detector
Map
Home Values in the Area
Average Home Value in this Area
Tax History
| Year | Tax Paid | Tax Assessment Tax Assessment Total Assessment is a certain percentage of the fair market value that is determined by local assessors to be the total taxable value of land and additions on the property. | Land | Improvement |
|---|---|---|---|---|
| 2025 | $4,399 | $157,000 | $26,400 | $130,600 |
| 2024 | $4,362 | $157,000 | $26,400 | $130,600 |
| 2023 | $2,795 | $120,372 | $26,400 | $93,972 |
| 2022 | $688 | $22,000 | $22,000 | $0 |
| 2021 | $553 | $22,000 | $22,000 | $0 |
| 2020 | $553 | $22,000 | $22,000 | $0 |
Property History
| Date | Event | Price | List to Sale | Price per Sq Ft |
|---|---|---|---|---|
| 09/11/2025 09/11/25 | Price Changed | $409,900 | -2.4% | $213 / Sq Ft |
| 07/15/2025 07/15/25 | Price Changed | $419,900 | -1.2% | $218 / Sq Ft |
| 05/28/2025 05/28/25 | Price Changed | $424,900 | -2.3% | $220 / Sq Ft |
| 05/01/2025 05/01/25 | For Sale | $434,900 | -- | $226 / Sq Ft |
Purchase History
| Date | Type | Sale Price | Title Company |
|---|---|---|---|
| Limited Warranty Deed | $397,046 | -- | |
| Warranty Deed | -- | -- |
Mortgage History
| Date | Status | Loan Amount | Loan Type |
|---|---|---|---|
| Open | $377,194 | New Conventional |
Source: First Multiple Listing Service (FMLS)
MLS Number: 7570145
APN: 15N18P-00000-257-000
- 338 Cherryhill Ln
- 776 Woodstock Grove Dr
- 139 Village Trail
- 505 Radford Ct
- 403 Village View
- 419 Creekside Ln
- 1361 Chatley Way
- 204 Magnolia Creek Way
- 201 Jonquil Spring Rd
- 1388 Chatley Way
- 137 Creekview Dr
- 2025 Brittania Cir
- 615 Bedford Ct
- 11511 Highway 92
- 118 Remington Ct
- 226 Hames Rd Unit 405
- 226 Hames Rd Unit 225
- 212 Shannon Dr
- 403 Village View
- 207 Jonquil Spring Rd
- 664 Bedford Ct
- 2025 Brittania Cir
- 106 Meadow St
- 107 Skyridge Dr
- 10247 Highway 92
- 116 Woodglen Ct
- 140 Timberland St
- 165 Bentley Pkwy
- 133 Bentley Pkwy
- 124 Bentley Pkwy
- 122 Bentley Pkwy
- 302 Independence Way
- 109 Bentley Pkwy
- 122 Trickum Hills Dr
- 8859 Main St Unit 2
- 1 Sycamore Ln
- 308 Chardonnay Way
- 101 Dupree Rd Unit DupreeVillage101C
