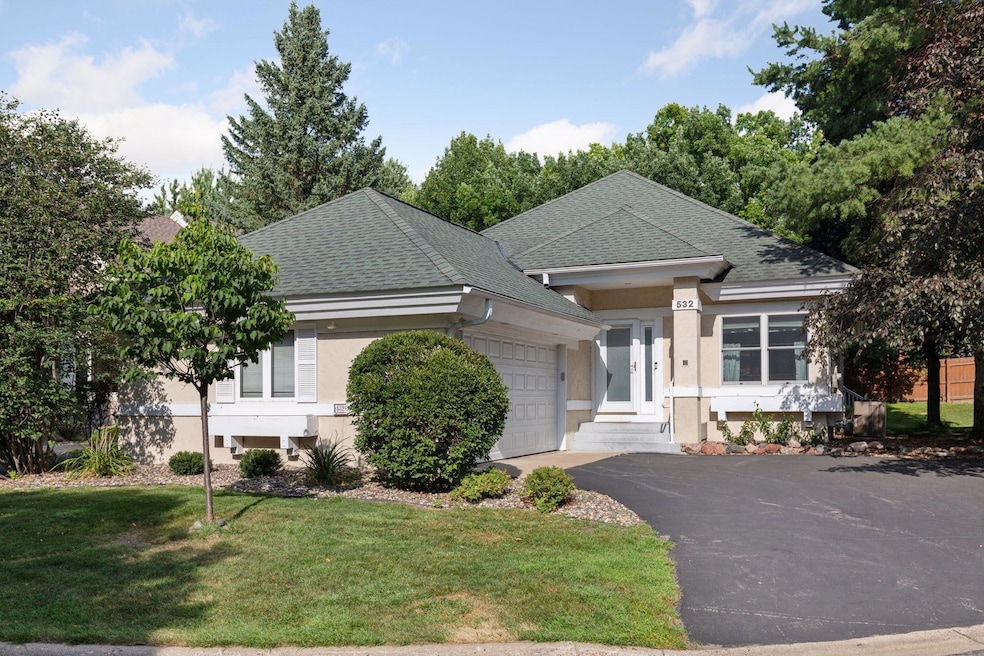
532 Wildflower Burnsville, MN 55306
Estimated payment $3,278/month
Highlights
- Deck
- Stainless Steel Appliances
- Cul-De-Sac
- Game Room
- The kitchen features windows
- 2 Car Attached Garage
About This Home
Bright. Timeless. Effortlessly welcoming. This custom 3-bedroom, 3-bath detached TH showcases quality updates, sun-filled rooms, and a warmth that makes you feel at home the moment you walk in – all nestled on a private cul-de-sac. The open-concept living and dining areas are perfect for both entertaining and cozy family gatherings, with the living room fireplace and sun-filled spaces adding warmth and charm in every corner. This home has been lovingly maintained, and pride of ownership is evident throughout. The kitchen features gleaming hardwood floors and plenty of space for meal prep and family gatherings. The main-floor primary bedroom offers both comfort and convenience, featuring a large walk-in closet and its own en-suite bath with dual sinks, a tub, and a separate shower. The home also includes an ample amount of storage and main-floor laundry for everyday ease. Step out to the maintenance-free deck – now with a new awning – for effortless outdoor enjoyment. Additional highlights include Energy Star certification, new double-hung Anderson Windows in kitchen, and recent upgrades to the water softener, dishwasher, and refrigerator. Downstairs, the lower level continues the theme of function, inviting spaces with a family room, built-in bookcases, game room, additional bedroom, bath, and a workshop – perfect for hobbies, projects, or extra storage space. Conveniently located near shopping, dining, Hwys., and essential services - including medical offices and hospitals - this home offers a balance of comfort, quality, and effortless living that you won’t want to miss.
Open House Schedule
-
Sunday, August 17, 202511:00 am to 1:00 pm8/17/2025 11:00:00 AM +00:008/17/2025 1:00:00 PM +00:00Add to Calendar
Townhouse Details
Home Type
- Townhome
Est. Annual Taxes
- $5,300
Year Built
- Built in 1998
Lot Details
- 6,360 Sq Ft Lot
- Cul-De-Sac
- Street terminates at a dead end
HOA Fees
- $275 Monthly HOA Fees
Parking
- 2 Car Attached Garage
- Garage Door Opener
Home Design
- Pitched Roof
Interior Spaces
- 1-Story Property
- Family Room
- Living Room with Fireplace
- Game Room
- Storage Room
- Utility Room
Kitchen
- Range
- Microwave
- Dishwasher
- Stainless Steel Appliances
- Disposal
- The kitchen features windows
Bedrooms and Bathrooms
- 3 Bedrooms
- Walk-In Closet
Laundry
- Dryer
- Washer
Finished Basement
- Basement Fills Entire Space Under The House
- Sump Pump
- Drain
- Basement Storage
- Basement Window Egress
Utilities
- Forced Air Heating and Cooling System
- Humidifier
- Underground Utilities
- 150 Amp Service
- Water Filtration System
Additional Features
- Air Exchanger
- Deck
Community Details
- Association fees include lawn care, ground maintenance, professional mgmt, trash, snow removal
- Association Property Management Company Association, Phone Number (612) 759-2062
- Wildflower Subdivision
Listing and Financial Details
- Assessor Parcel Number 028425001110
Map
Home Values in the Area
Average Home Value in this Area
Tax History
| Year | Tax Paid | Tax Assessment Tax Assessment Total Assessment is a certain percentage of the fair market value that is determined by local assessors to be the total taxable value of land and additions on the property. | Land | Improvement |
|---|---|---|---|---|
| 2023 | $5,392 | $454,600 | $95,400 | $359,200 |
| 2022 | $4,432 | $444,200 | $95,200 | $349,000 |
| 2021 | $4,290 | $373,100 | $82,800 | $290,300 |
| 2020 | $4,376 | $355,300 | $78,800 | $276,500 |
| 2019 | $3,821 | $353,300 | $75,100 | $278,200 |
| 2018 | $3,862 | $323,400 | $69,500 | $253,900 |
| 2017 | $3,946 | $320,500 | $64,300 | $256,200 |
| 2016 | $3,825 | $309,500 | $61,300 | $248,200 |
| 2015 | $3,324 | $287,798 | $57,328 | $230,470 |
| 2014 | -- | $255,861 | $53,094 | $202,767 |
| 2013 | -- | $221,417 | $46,280 | $175,137 |
Property History
| Date | Event | Price | Change | Sq Ft Price |
|---|---|---|---|---|
| 08/15/2025 08/15/25 | For Sale | $470,000 | -- | $178 / Sq Ft |
Purchase History
| Date | Type | Sale Price | Title Company |
|---|---|---|---|
| Warranty Deed | $379,900 | None Available |
Mortgage History
| Date | Status | Loan Amount | Loan Type |
|---|---|---|---|
| Open | $100,000 | No Value Available |
Similar Homes in Burnsville, MN
Source: NorthstarMLS
MLS Number: 6767454
APN: 02-84250-01-110
- 14764 Oak Run Ln
- 14716 Oak Run Ln
- 15020 Tyacke Dr
- 15000 Butternut Ln
- 14733 Innsbrook Cir
- 14720 Innsbrook Ln
- 217 Interlachen Rd
- 213 Innsbrook Ln
- 112 Innsbrook Ln
- 417 Wood Way
- 1104 Lavon Ln
- 1023 E 145th St
- 15100 Eileen Cir
- 14592 Twin Lakes Cir
- 1237 Summit Oaks Dr
- 1208 Keller Ln
- 14231 E 143rd Ln
- 15080 Buck Hill Rd
- 14450 Nicollet Ct
- 645 Evergreen Dr
- 14701 Portland Ave
- 14661 Chicago Ave
- 14501 Grand Ave
- 14545 Grand Ave
- 15315 Maple Island Rd
- 700 Evergreen Dr
- 15025 Greenhaven Dr
- 953 Redwood Dr
- 251 McAndrews Rd W
- 16075 Joplin Ave Unit 2
- 13901 Echo Park Cir
- 1311 W 143rd St
- 1648X Jaffna Place
- 1493 Summit Shores Dr Unit 19
- 16360 Jamison Path
- 1711 W 143rd St
- 16255 Kenyon Ave
- 15000 Wildwood Rd
- 13340 Parkwood Dr
- 13309 Parkwood Dr






