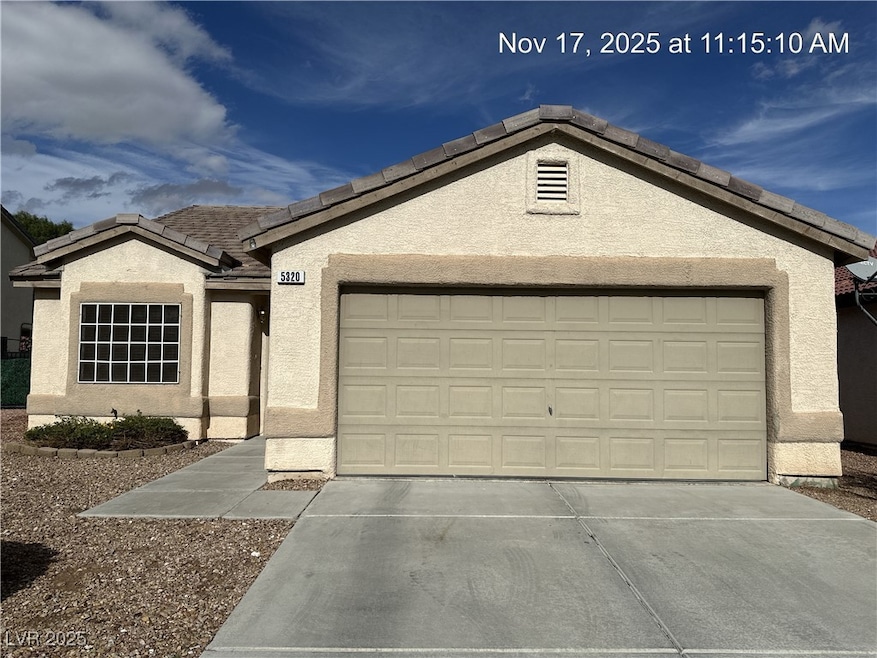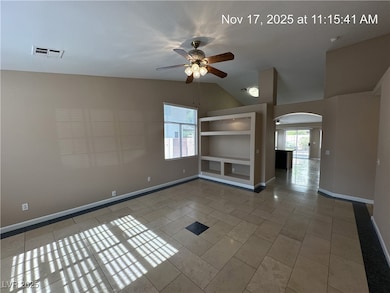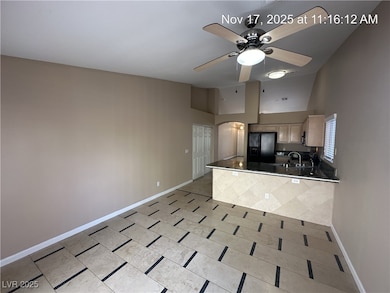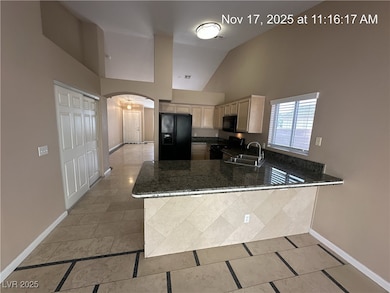5320 Corbett St Las Vegas, NV 89130
North Cheyenne NeighborhoodHighlights
- No HOA
- 2 Car Attached Garage
- Ceramic Tile Flooring
- Covered Patio or Porch
- Laundry Room
- Desert Landscape
About This Home
Discover this inviting NW single-story home featuring tile floors throughout—no carpet, just clean, low-maintenance living. The open and spacious living room includes a built-in media center, perfect for relaxing or entertaining. Enjoy a beautifully upgraded kitchen with granite countertops, sleek black appliances, and ample storage, flowing into a generous breakfast room. The large primary bedroom offers a walk-in closet and a tub/shower combo, while the second bedroom includes built-in bookshelves for added charm and functionality. Step outside to a fully landscaped, low-maintenance backyard with a full-length patio ideal for outdoor enjoyment. Small pets may be considered. Base rent is $1,763 plus $37 for Resident Benefit Package (RBP). This home combines comfort, style, and convenience—schedule your tour today!
Listing Agent
McKenna Property Management Brokerage Phone: 702-434-4663 License #B.0029819 Listed on: 11/19/2025
Home Details
Home Type
- Single Family
Est. Annual Taxes
- $1,914
Year Built
- Built in 2000
Lot Details
- 5,227 Sq Ft Lot
- South Facing Home
- Back Yard Fenced
- Block Wall Fence
- Desert Landscape
Parking
- 2 Car Attached Garage
- Inside Entrance
- Garage Door Opener
Home Design
- Frame Construction
- Tile Roof
- Stucco
Interior Spaces
- 1,426 Sq Ft Home
- 1-Story Property
- Ceiling Fan
- Ceramic Tile Flooring
Kitchen
- Gas Oven
- Gas Range
- Microwave
- Dishwasher
- Disposal
Bedrooms and Bathrooms
- 3 Bedrooms
Laundry
- Laundry Room
- Washer and Dryer
Outdoor Features
- Covered Patio or Porch
Schools
- Carl Elementary School
- Saville Anthony Middle School
- Shadow Ridge High School
Utilities
- Central Heating and Cooling System
- Heating System Uses Gas
- Cable TV Available
Listing and Financial Details
- Security Deposit $1,463
- Property Available on 11/19/25
- Tenant pays for cable TV, electricity, gas, sewer, trash collection, water
Community Details
Overview
- No Home Owners Association
- Ridge 2 Subdivision
- The community has rules related to covenants, conditions, and restrictions
Pet Policy
- Pets allowed on a case-by-case basis
- Pet Deposit $500
Map
Source: Las Vegas REALTORS®
MLS Number: 2735490
APN: 125-25-710-077
- 5312 Bright Sky Ct
- 5433 Bridgehampton Ave
- 5121 Backwoodsman Ave
- 5117 Backwoodsman Ave
- 5501 Wells Cathedral Ave
- 5017 W El Campo Grande Ave
- 6101 Crystal Talon St
- 5425 Rusty Anchor Ct
- 5700 Twilight Chase St
- 6029 Cocktail Dr
- 6033 Port of Dreams Dr
- 6108 Shallow Springs St
- 6021 Winter Meadow St
- 5032 Dancing Lights Ave
- 4858 Lionesse Ct
- 5009 Glittering Star Ct
- 5305 Meadow Rock Ave
- 5808 Spinnaker Reach Ave
- 5830 Tipperary St
- 5553 Singing Hills Dr
- 5413 Rusty Anchor Ct
- 6016 Soft Springs Ave
- 5001 Light Springs Ave
- 6040 Soft Springs St
- 6208 Grizzly Gorge St
- 5901 Thai Coast St
- 5424 Eagle Claw Ave
- 6333 Winter Valley Ct
- 5537 Sentinel Bridge St
- 5680 Arrow Tree St
- 5128 Fall Meadows Ave
- 5516 Honey Mesquite Ln
- 5429 Sweet Shade St
- 4613 Bell Cord Ave
- 4650 Ranch House Rd Unit 69
- 4650 Ranch House Rd Unit 95
- 5443 Cape Jasmine Ct
- 5729 Mount Athos St
- 4714 English Lavender Ave
- 5945 Palmilla St Unit 1







